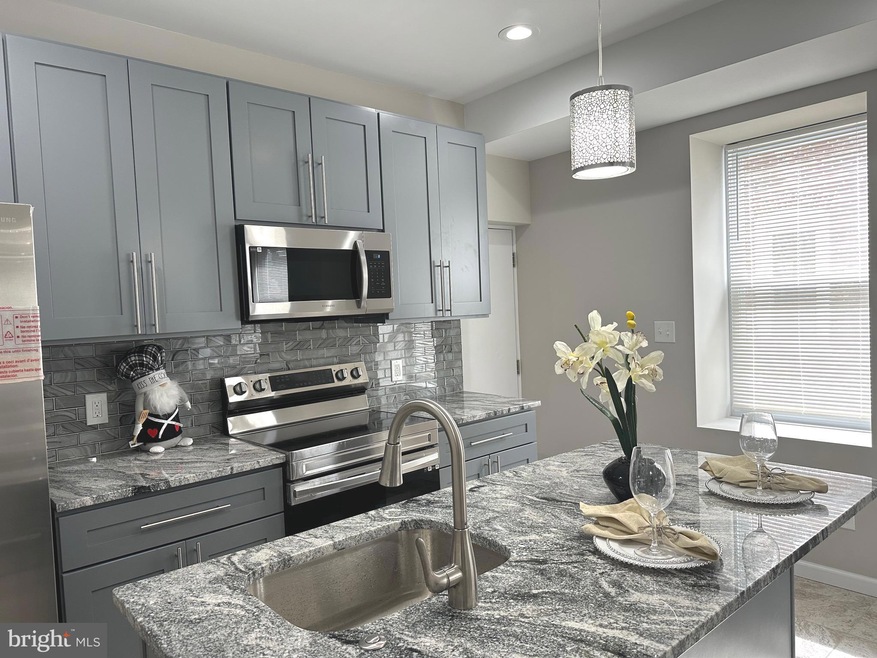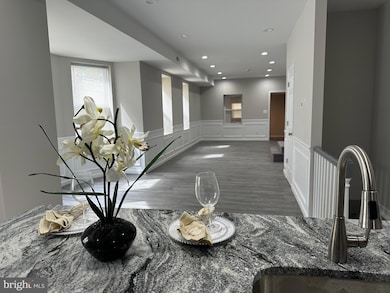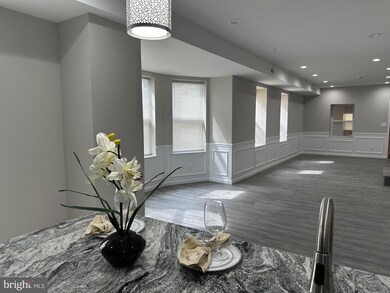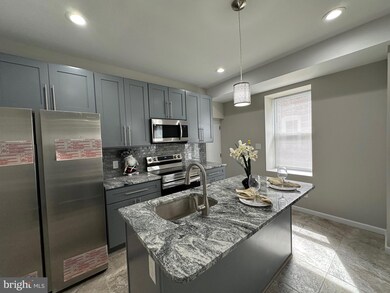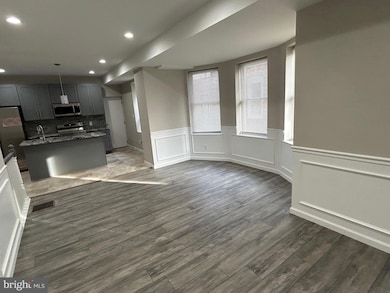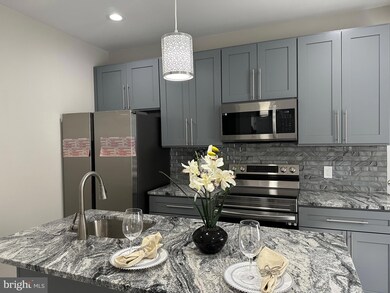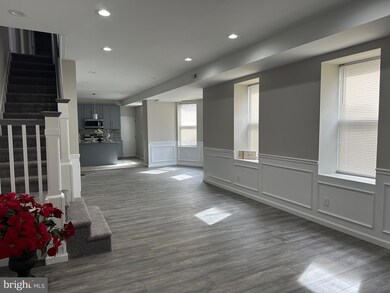
5131 N 12th St Philadelphia, PA 19141
Logan NeighborhoodHighlights
- Traditional Architecture
- Den
- Central Heating and Cooling System
- No HOA
About This Home
As of June 2024Looking for something special? You found it! With a perfect blend of traditional and modern styles, this home will appeal to all tastes. The fabulous 4 bedrooms, 2.5 baths, elegantly designed and well appointed home offers stunning interior accents! A fabulous gourmet kitchen is complete with beautiful custom cabinets, granite countertops, charming breakfast island, stainless appliances, custom tilework and backsplash and access to the private backyard for you to relax and entertain. Don't miss the custom colors and recessed lighting. The first floor offers an open layout living room and dining room, beautiful new wood flooring throughout the entire first floor. Also a powder room for your convenience. The 2nd floor boasts 4 spacious bedrooms with two full spa bathrooms. Master suite has its own spa bathroom. The lower level offers additional 1 room for work from home office , family entertaiment and Storage space. Other great features: inclosed porch for more living space and private fenced backyard for your entertainment, master suite with its own private spa bathroom. Oh... did I mention a new water heater, central air conditioning system, lots of closet space. Lots and lots of light! Easy access to major roads and all transportation! Truly a home you don't want to miss out on! Disclosure: Listing agent is related to the seller and has financial interest.
Townhouse Details
Home Type
- Townhome
Est. Annual Taxes
- $1,993
Year Built
- Built in 1935
Lot Details
- 2,105 Sq Ft Lot
- Lot Dimensions are 25.00 x 84.00
- Back Yard Fenced
Parking
- On-Street Parking
Home Design
- Semi-Detached or Twin Home
- Traditional Architecture
- Masonry
Interior Spaces
- 1,836 Sq Ft Home
- Property has 3 Levels
- Den
- Natural lighting in basement
Bedrooms and Bathrooms
Utilities
- Central Heating and Cooling System
- Electric Water Heater
Community Details
- No Home Owners Association
- Logan Subdivision
Listing and Financial Details
- Tax Lot 1065
- Assessor Parcel Number 493114600
Ownership History
Purchase Details
Home Financials for this Owner
Home Financials are based on the most recent Mortgage that was taken out on this home.Purchase Details
Home Financials for this Owner
Home Financials are based on the most recent Mortgage that was taken out on this home.Purchase Details
Purchase Details
Similar Homes in Philadelphia, PA
Home Values in the Area
Average Home Value in this Area
Purchase History
| Date | Type | Sale Price | Title Company |
|---|---|---|---|
| Deed | $279,900 | None Listed On Document | |
| Special Warranty Deed | $93,000 | None Listed On Document | |
| Sheriffs Deed | $71,000 | -- | |
| Deed | $15,000 | -- |
Mortgage History
| Date | Status | Loan Amount | Loan Type |
|---|---|---|---|
| Open | $247,400 | New Conventional | |
| Closed | $247,400 | New Conventional | |
| Closed | $25,900 | New Conventional | |
| Previous Owner | $165,000 | Reverse Mortgage Home Equity Conversion Mortgage |
Property History
| Date | Event | Price | Change | Sq Ft Price |
|---|---|---|---|---|
| 06/07/2024 06/07/24 | Sold | $279,900 | 0.0% | $152 / Sq Ft |
| 04/20/2024 04/20/24 | For Sale | $279,900 | 0.0% | $152 / Sq Ft |
| 04/17/2024 04/17/24 | Off Market | $279,900 | -- | -- |
| 03/01/2024 03/01/24 | For Sale | $279,900 | +201.0% | $152 / Sq Ft |
| 11/30/2023 11/30/23 | Sold | $93,000 | +29.2% | $61 / Sq Ft |
| 10/31/2023 10/31/23 | Pending | -- | -- | -- |
| 10/16/2023 10/16/23 | For Sale | $72,000 | -- | $47 / Sq Ft |
Tax History Compared to Growth
Tax History
| Year | Tax Paid | Tax Assessment Tax Assessment Total Assessment is a certain percentage of the fair market value that is determined by local assessors to be the total taxable value of land and additions on the property. | Land | Improvement |
|---|---|---|---|---|
| 2025 | $1,993 | $178,000 | $35,600 | $142,400 |
| 2024 | $1,993 | $178,000 | $35,600 | $142,400 |
| 2023 | $1,993 | $142,400 | $28,480 | $113,920 |
| 2022 | $724 | $97,400 | $28,480 | $68,920 |
| 2021 | $1,415 | $0 | $0 | $0 |
| 2020 | $1,415 | $0 | $0 | $0 |
| 2019 | $1,410 | $0 | $0 | $0 |
| 2018 | $1,447 | $0 | $0 | $0 |
| 2017 | $1,447 | $0 | $0 | $0 |
| 2016 | $724 | $0 | $0 | $0 |
| 2015 | $724 | $0 | $0 | $0 |
| 2014 | -- | $103,400 | $11,578 | $91,822 |
| 2012 | -- | $7,680 | $2,740 | $4,940 |
Agents Affiliated with this Home
-
Ausra Anusauskas

Seller's Agent in 2024
Ausra Anusauskas
Archstone Realty
(267) 251-7685
13 in this area
109 Total Sales
-
Katiyah Whitaker

Buyer's Agent in 2024
Katiyah Whitaker
Domain Real Estate Group, LLC
(267) 279-5854
7 in this area
192 Total Sales
-
Mary Jo Potts

Seller's Agent in 2023
Mary Jo Potts
Elfant Wissahickon-Mt Airy
(215) 651-6538
15 in this area
673 Total Sales
Map
Source: Bright MLS
MLS Number: PAPH2327344
APN: 493114600
- 5122 N Marvine St
- 5122 N Camac St
- 1230 Wagner Ave
- 5112 N Warnock St
- 5018 N 12th St
- 5017 N 12th St
- 5132 N 10th St
- 1322 Windrim Ave
- 1012 Lindley Ave
- 5233 N Warnock St
- 5249 N Warnock St
- 929 Lindley Ave
- 1727 Wagner Ave
- 5228 N Hutchinson St
- 4937 N 13th St
- 5130 N Broad St
- 5122 N Broad St
- 312 W Ruscomb St
- 5114 N Broad St
- 4937 N Warnock St
