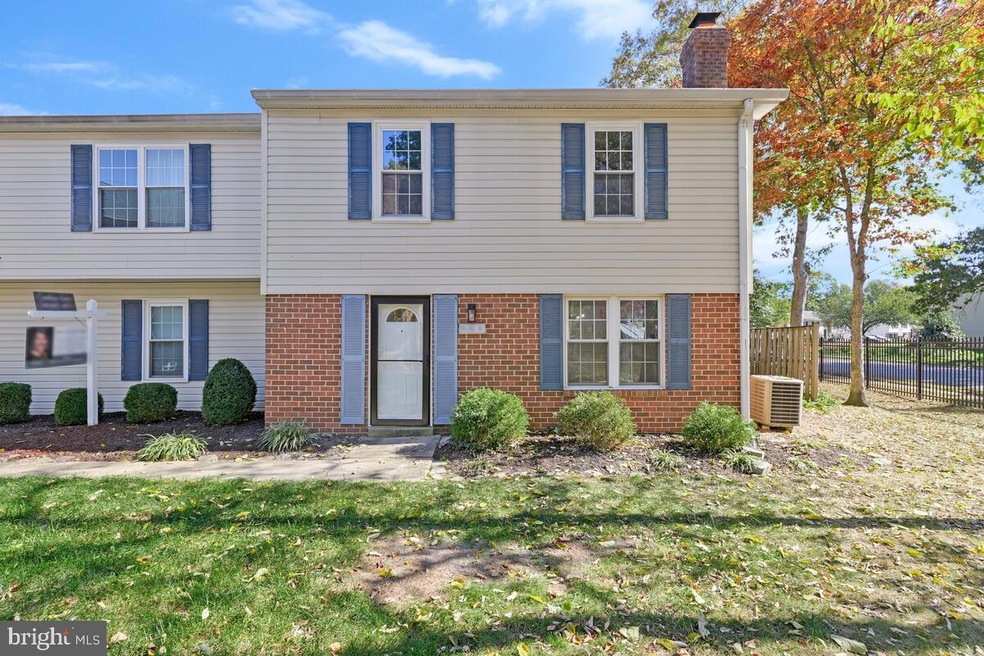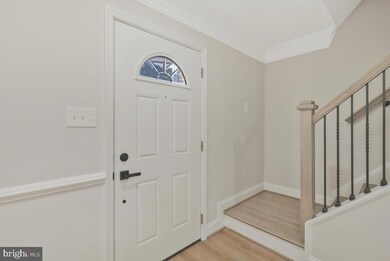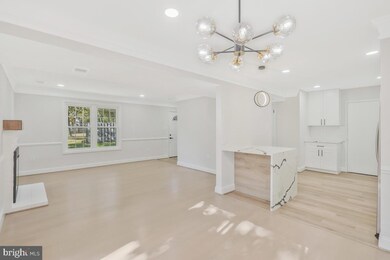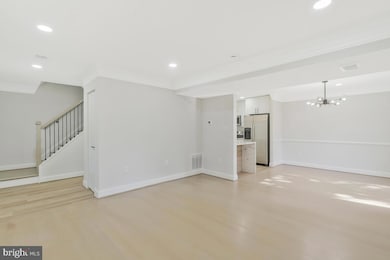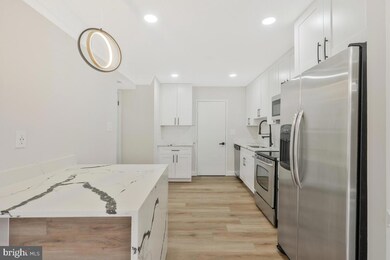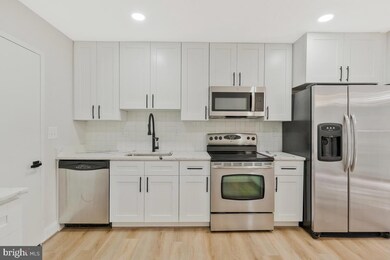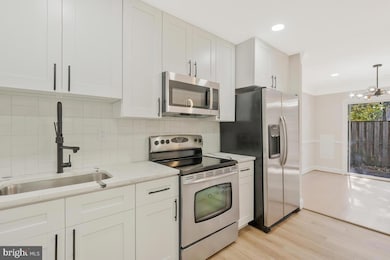
5131 Shawe Place Unit A Waldorf, MD 20602
Saint Charles NeighborhoodHighlights
- Upgraded Countertops
- 1 Car Attached Garage
- Recessed Lighting
- Community Pool
- Chair Railings
- Kitchen Island
About This Home
As of December 2024Welcome to this beautiful, fully renovated condo located in highly sought after Bannister sub-division. As you enter, you'll be greeted by an open and spacious floor plan with recessed lighting throughout. A lovely living room with a fireplace for those cozy nights. A Dining room with elegant lighting and an entrance to the private patio. A Gorgeous kitchen with a large island, stainless-steel appliances and elegant floors. There are three bedrooms on the upper level with decor lighting, brand new carpet, and spacious closets. The Primary bedroom includes a beautiful decorative private bathroom that will wow you. Park your vehicle in the garage or in the driveway, your choice. Do not miss out of this beauty, schedule a tour today. Please use foot covers before touring the home.
Townhouse Details
Home Type
- Townhome
Est. Annual Taxes
- $2,397
Year Built
- Built in 1977
Lot Details
- Property is in excellent condition
HOA Fees
Parking
- 1 Car Attached Garage
- Side Facing Garage
- Driveway
Home Design
- Side-by-Side
- Aluminum Siding
- Vinyl Siding
Interior Spaces
- 1,350 Sq Ft Home
- Property has 2 Levels
- Chair Railings
- Crown Molding
- Recessed Lighting
- Fireplace With Glass Doors
- Combination Dining and Living Room
Kitchen
- Oven
- Kitchen Island
- Upgraded Countertops
Flooring
- Carpet
- Luxury Vinyl Tile
Bedrooms and Bathrooms
- 3 Main Level Bedrooms
Laundry
- Dryer
- Washer
Utilities
- Central Heating and Cooling System
- Electric Water Heater
Listing and Financial Details
- Assessor Parcel Number 0906069452
Community Details
Overview
- Association fees include common area maintenance, lawn maintenance, sewer, snow removal, trash, water
- Bannister HOA
- Spoton Management Condos
- St Charles Bannister Subdivision
Amenities
- Recreation Room
Recreation
- Community Pool
Pet Policy
- Pets Allowed
Ownership History
Purchase Details
Home Financials for this Owner
Home Financials are based on the most recent Mortgage that was taken out on this home.Purchase Details
Purchase Details
Purchase Details
Purchase Details
Map
Similar Homes in Waldorf, MD
Home Values in the Area
Average Home Value in this Area
Purchase History
| Date | Type | Sale Price | Title Company |
|---|---|---|---|
| Deed | $280,000 | Crown Title | |
| Deed | $280,000 | Crown Title | |
| Deed | $280,000 | Crown Title | |
| Deed | -- | -- | |
| Deed | $91,500 | -- | |
| Deed | $57,000 | -- | |
| Deed | $73,854 | -- |
Mortgage History
| Date | Status | Loan Amount | Loan Type |
|---|---|---|---|
| Open | $271,600 | New Conventional | |
| Closed | $271,600 | New Conventional | |
| Previous Owner | $106,300 | Stand Alone Second | |
| Previous Owner | $60,000 | Credit Line Revolving | |
| Previous Owner | $56,400 | Credit Line Revolving | |
| Closed | -- | No Value Available |
Property History
| Date | Event | Price | Change | Sq Ft Price |
|---|---|---|---|---|
| 12/23/2024 12/23/24 | Sold | $280,000 | 0.0% | $207 / Sq Ft |
| 11/14/2024 11/14/24 | Pending | -- | -- | -- |
| 11/03/2024 11/03/24 | Price Changed | $280,000 | -3.4% | $207 / Sq Ft |
| 10/24/2024 10/24/24 | For Sale | $290,000 | -- | $215 / Sq Ft |
Tax History
| Year | Tax Paid | Tax Assessment Tax Assessment Total Assessment is a certain percentage of the fair market value that is determined by local assessors to be the total taxable value of land and additions on the property. | Land | Improvement |
|---|---|---|---|---|
| 2024 | $2,442 | $161,000 | $65,000 | $96,000 |
| 2023 | $2,194 | $153,533 | $0 | $0 |
| 2022 | $2,191 | $146,067 | $0 | $0 |
| 2021 | $2,070 | $138,600 | $55,000 | $83,600 |
| 2020 | $1,887 | $126,900 | $0 | $0 |
| 2019 | $1,714 | $115,200 | $0 | $0 |
| 2018 | $1,363 | $103,500 | $45,000 | $58,500 |
| 2017 | $1,337 | $97,267 | $0 | $0 |
| 2016 | -- | $91,033 | $0 | $0 |
| 2015 | $2,024 | $84,800 | $0 | $0 |
| 2014 | $2,024 | $84,800 | $0 | $0 |
Source: Bright MLS
MLS Number: MDCH2037152
APN: 06-069452
- 5132 Shawe Place Unit C
- 5123 Shawe Place Unit C
- 4664 Temple Ct
- 4804 Underwood Ct
- 1014 Saint Pauls Dr
- 4525 Ratcliff Place Unit A
- 4502 Ruston Place Unit B
- 4535A Reeves Place Unit 48-K
- 4408 Quillen Cir
- 4219 Quigley Ct
- 4378 Rock Ct
- 4942 Deal Ct
- 11029 Mcintosh Ct
- 1184 Bannister Cir
- 1752 Brightwell Ct
- 3525 Norwood Ct
- 4071 Powell Ct
- 11656 Heart River Ct
- 3608 Osborne Ct
- 4004 Oakley Dr
