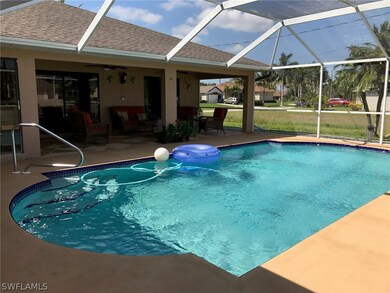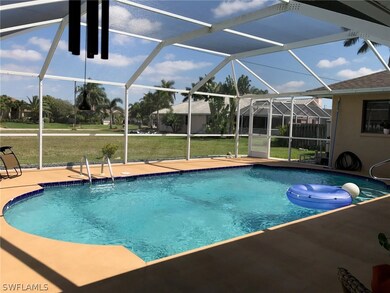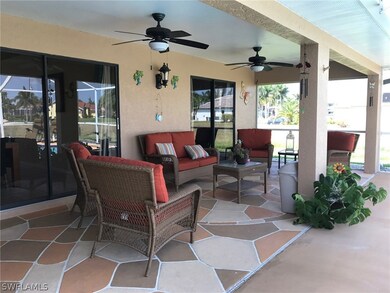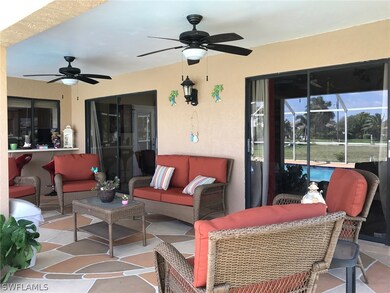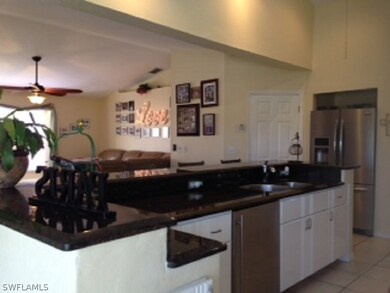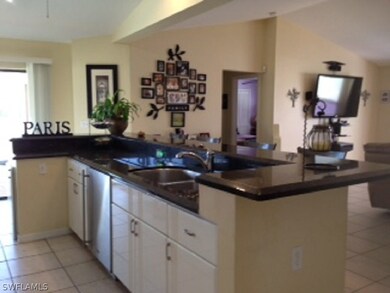
5131 SW 19th Place Cape Coral, FL 33914
Pelican NeighborhoodEstimated Value: $460,000 - $559,000
Highlights
- Concrete Pool
- No HOA
- Porch
- Cape Elementary School Rated A-
- Breakfast Area or Nook
- 2 Car Attached Garage
About This Home
As of June 2017JUST REDUCED!!MOTIVATED SELLERS!!!!WONDERFUL POOL HOME LOCATED IN ONE OF THE MOST DESIRABLE SW NEIGHBORHOOD!! WITHIN WALKING DISTANCE TO CAPE HARBOUR WHERE YOU CAN ENJOY THE MARINA, DINING, COFFEE-SHOP, BOUTIQUE SHOPPING, ENTERTAINMENT, AND/OR THE TIKI-HUT. THIS HOME OFFERS YOU AN UPDATED KITCHEN WITH GRANITE COUNTER-TOPS, LOTS OF COUNTER SPACE FOR SEATING AND OPENS TO THE LARGE FAMILY ROOM. TILE FLOORS THROUGH-OUT AND FLOATING WOOD FLOORS IN THE BEDROOMS. THE MASTER-BEDROOM OFFERS A LARGE JACUZZI TUB! HOME HAS BEEN FRESHLY PAINTED INSIDE AND OUT WITH NEW OUTDOOR LIGHTING. CURBING WAS RECENTLY ADDED AROUND THE ENTIRE HOME, WHICH IS FILLED WITH ROCKS TO KEEP THE DIRT OUT OF THE LANAI/POOL AREA! LANAI IS SPACIOUS FOR ENTERTAINING WITH A VERY INVITING POOL. PRIOR SURVERY IS AVAILABLE. SOLAR PANALS COME WITH THE HOME WHICH ARE IN THE GARAGE. CALL NOW !!!
Last Agent to Sell the Property
Sellstate Priority Realty License #252010705 Listed on: 03/16/2017
Home Details
Home Type
- Single Family
Est. Annual Taxes
- $3,136
Year Built
- Built in 1992
Lot Details
- 10,454 Sq Ft Lot
- Lot Dimensions are 85 x 125 x 85 x 125
- West Facing Home
- Rectangular Lot
- Sprinkler System
- Property is zoned R1-D
Parking
- 2 Car Attached Garage
- Garage Door Opener
Home Design
- Shingle Roof
- Stucco
Interior Spaces
- 1,946 Sq Ft Home
- 1-Story Property
- Ceiling Fan
- Single Hung Windows
- Sliding Windows
- Tile Flooring
- Fire and Smoke Detector
- Washer and Dryer Hookup
Kitchen
- Breakfast Area or Nook
- Breakfast Bar
- Self-Cleaning Oven
- Kitchen Island
- Disposal
Bedrooms and Bathrooms
- 3 Bedrooms
- Split Bedroom Floorplan
- 2 Full Bathrooms
- Bathtub
- Separate Shower
Pool
- Concrete Pool
- In Ground Pool
Outdoor Features
- Screened Patio
- Porch
Utilities
- Central Heating and Cooling System
- Sewer Assessments
- Cable TV Available
Community Details
- No Home Owners Association
- Cape Coral Subdivision
Listing and Financial Details
- Legal Lot and Block 24 / 4619
- Assessor Parcel Number 16-45-23-C3-04619.0240
Ownership History
Purchase Details
Home Financials for this Owner
Home Financials are based on the most recent Mortgage that was taken out on this home.Purchase Details
Home Financials for this Owner
Home Financials are based on the most recent Mortgage that was taken out on this home.Purchase Details
Purchase Details
Purchase Details
Home Financials for this Owner
Home Financials are based on the most recent Mortgage that was taken out on this home.Similar Homes in Cape Coral, FL
Home Values in the Area
Average Home Value in this Area
Purchase History
| Date | Buyer | Sale Price | Title Company |
|---|---|---|---|
| Jolley Ronnie | $240,000 | Townsend Title Insurance Age | |
| Chambergo Alexander | $141,600 | Heights Title Services Llc | |
| Kauumba Geri | -- | Attorney | |
| Nika Llc | -- | -- | |
| Kauumba Geri | $118,500 | -- |
Mortgage History
| Date | Status | Borrower | Loan Amount |
|---|---|---|---|
| Open | Jolley Ronnie | $192,000 | |
| Previous Owner | Chambergo Alexander | $67,080 | |
| Previous Owner | Chambergo Alexander | $139,035 | |
| Previous Owner | Kauumba Geri | $210,000 | |
| Previous Owner | Kauumba Geri | $45,000 | |
| Previous Owner | Kauumba Geri | $106,200 |
Property History
| Date | Event | Price | Change | Sq Ft Price |
|---|---|---|---|---|
| 06/07/2017 06/07/17 | Sold | $240,000 | -9.4% | $123 / Sq Ft |
| 05/08/2017 05/08/17 | Pending | -- | -- | -- |
| 03/16/2017 03/16/17 | For Sale | $265,000 | -- | $136 / Sq Ft |
Tax History Compared to Growth
Tax History
| Year | Tax Paid | Tax Assessment Tax Assessment Total Assessment is a certain percentage of the fair market value that is determined by local assessors to be the total taxable value of land and additions on the property. | Land | Improvement |
|---|---|---|---|---|
| 2024 | $3,924 | $242,465 | -- | -- |
| 2023 | $3,924 | $235,403 | $0 | $0 |
| 2022 | $3,670 | $228,547 | $0 | $0 |
| 2021 | $3,753 | $241,188 | $59,000 | $182,188 |
| 2020 | $3,805 | $218,826 | $50,000 | $168,826 |
| 2019 | $3,826 | $221,256 | $49,000 | $172,256 |
| 2018 | $4,393 | $207,524 | $49,000 | $158,524 |
| 2017 | $3,209 | $181,997 | $0 | $0 |
| 2016 | $3,136 | $203,889 | $45,000 | $158,889 |
| 2015 | $3,158 | $195,893 | $40,300 | $155,593 |
| 2014 | $3,152 | $175,610 | $32,000 | $143,610 |
| 2013 | -- | $165,005 | $19,500 | $145,505 |
Agents Affiliated with this Home
-
Cindy Roper

Seller's Agent in 2017
Cindy Roper
Sellstate Priority Realty
(239) 281-0856
12 in this area
81 Total Sales
-
Steffen Vetter

Buyer's Agent in 2017
Steffen Vetter
Vesteva Real Estate
(239) 470-5719
40 in this area
100 Total Sales
Map
Source: Florida Gulf Coast Multiple Listing Service
MLS Number: 217020548
APN: 16-45-23-C3-04619.0240
- 5119 SW 20th Ave
- 5216 SW 20th Ave
- 5131 SW 19th Ave
- 5207 SW 20th Place
- 5236 SW 20th Ave
- 1917 SW 51st St
- 5240 SW 20th Ave
- 5245 SW 19th Place
- 5206 SW 20th Place
- 5126 SW 18th Ave
- 5236 SW 18th Ave
- 5019 SW 20th Place
- 1818 SW 50th Terrace
- 2210 SW 52nd Ln Unit 50
- 4937 SW 20th Ave
- 5009 SW 20th Place
- 5310 SW 20th Place
- 2110 SW 52nd Terrace
- 5317 SW 20th Place
- 5244 Agualinda Blvd
- 5131 SW 19th Place
- 5127 SW 19th Place
- 5217 SW 19th Place
- 5128 SW 19th Place
- 5126 SW 19th Ave
- 5216 SW 19th Ave
- 5221 SW 19th Place
- 5123 SW 19th Place
- 5130 SW 19th Place Unit 38
- 5130 SW 19th Place
- 5126 SW 19th Place Unit 36
- 5126 SW 19th Place
- 5122 SW 19th Ave
- 5216 SW 19th Place
- 5220 SW 19th Ave
- 5122 SW 19th Place
- 5225 SW 19th Place Unit 18
- 5119 SW 19th Place
- 5222 SW 19th Place
- 5118 SW 19th Ave

