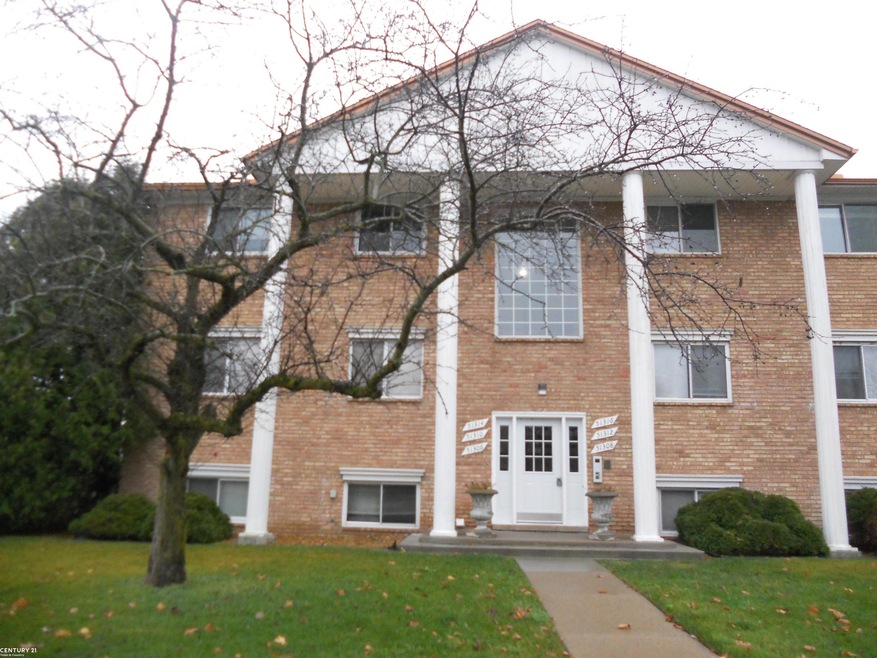
$134,999
- 2 Beds
- 1 Bath
- 1,081 Sq Ft
- 51116 S Foster Rd
- Unit A4
- Chesterfield, MI
Motivated seller, open to offers and concessions! Fantastic opportunity to own an move-in ready, affordable condo with no neighbors above or below you. Conveniently located near I-94, Lake St. Clair, and a variety of restaurants, this home offers the perfect blend of comfort and accessibility. Well-maintained with newer carpet throughout, this condo is move-in ready while still offering great
Anthony Djon Anthony Djon Luxury Real Estate
