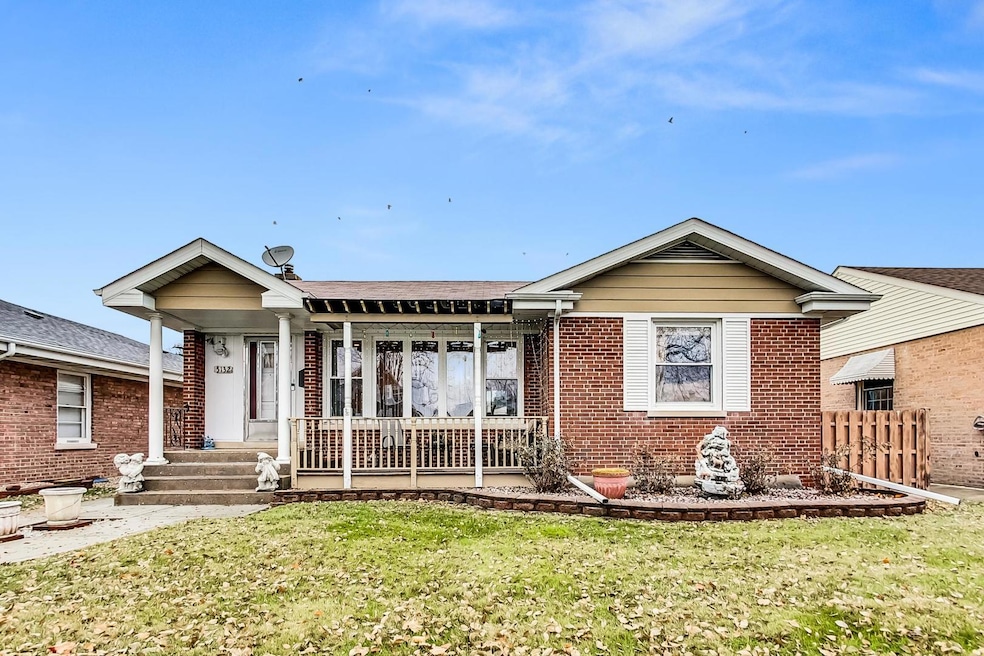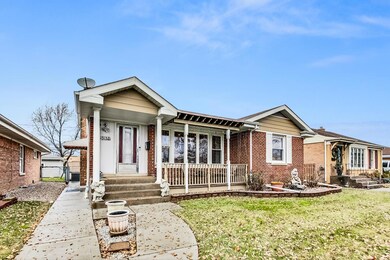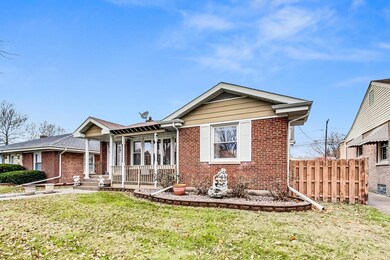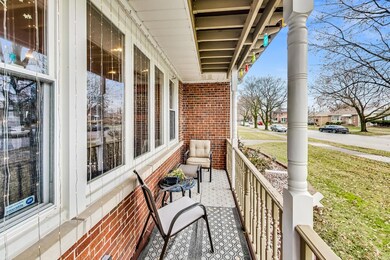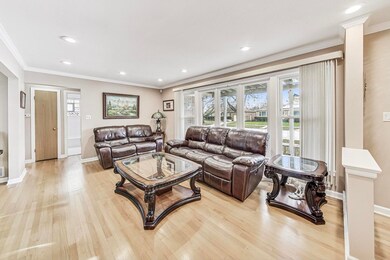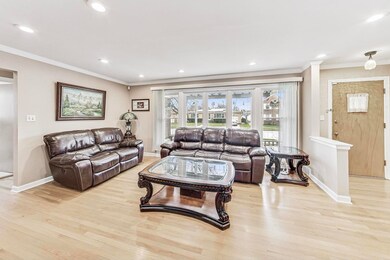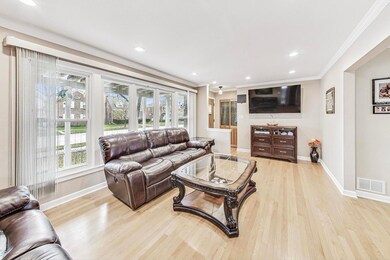
5132 Dobson St Skokie, IL 60077
Southwest Skokie NeighborhoodHighlights
- Second Kitchen
- 6,200 Acre Lot
- Fenced Yard
- Fairview South Elementary School Rated A
- Sun or Florida Room
- 2 Car Detached Garage
About This Home
As of January 2025This is truly one of those special, and sophisticated properties that exudes the warmth of home. An abundance of natural light pours in through oversized windows, filling every corner with brightness. The exceptional brick compound, extensively renovated, offers two levels of living space, including a spacious family room/a sunroom addition, hardwood flooring throughout, three bedrooms, and two beautifully bathrooms. The chef's kitchen, equipped with stainless steel appliances inspires culinary creativity. The full, finished lower level features a second kitchen, while the nice backyard and two-car garage offer space for relaxation and convenience. The beautiful front porch invites you to savor your morning coffee or afternoon tea in a peaceful setting, connecting you with the vibrant neighborhood. With parks, restaurants, shopping centers, and local shops just moments away, and great schools nearby, this property truly inspires a fulfilling lifestyle.
Last Agent to Sell the Property
Berkshire Hathaway HomeServices Chicago License #475148340

Home Details
Home Type
- Single Family
Est. Annual Taxes
- $6,363
Year Built | Renovated
- 1953 | 2015
Lot Details
- 6,200 Acre Lot
- Lot Dimensions are 50 x 125
- Fenced Yard
Parking
- 2 Car Detached Garage
- Parking Included in Price
Home Design
- Brick Exterior Construction
Interior Spaces
- 2,300 Sq Ft Home
- Family Room
- Living Room
- Dining Room
- Sun or Florida Room
- Second Kitchen
- Laundry Room
Bedrooms and Bathrooms
- 3 Bedrooms
- 3 Potential Bedrooms
- 2 Full Bathrooms
Finished Basement
- Walk-Out Basement
- Basement Fills Entire Space Under The House
- Finished Basement Bathroom
Utilities
- Central Air
- Heating System Uses Natural Gas
- Lake Michigan Water
Ownership History
Purchase Details
Home Financials for this Owner
Home Financials are based on the most recent Mortgage that was taken out on this home.Purchase Details
Home Financials for this Owner
Home Financials are based on the most recent Mortgage that was taken out on this home.Map
Similar Homes in the area
Home Values in the Area
Average Home Value in this Area
Purchase History
| Date | Type | Sale Price | Title Company |
|---|---|---|---|
| Warranty Deed | $460,000 | None Listed On Document | |
| Executors Deed | $315,000 | -- |
Mortgage History
| Date | Status | Loan Amount | Loan Type |
|---|---|---|---|
| Previous Owner | $32,000 | New Conventional | |
| Previous Owner | $100,000 | Unknown | |
| Previous Owner | $252,000 | Unknown | |
| Closed | $63,000 | No Value Available |
Property History
| Date | Event | Price | Change | Sq Ft Price |
|---|---|---|---|---|
| 01/14/2025 01/14/25 | Sold | $460,000 | 0.0% | $200 / Sq Ft |
| 12/19/2024 12/19/24 | For Sale | $459,900 | -- | $200 / Sq Ft |
Tax History
| Year | Tax Paid | Tax Assessment Tax Assessment Total Assessment is a certain percentage of the fair market value that is determined by local assessors to be the total taxable value of land and additions on the property. | Land | Improvement |
|---|---|---|---|---|
| 2024 | $6,363 | $31,143 | $8,370 | $22,773 |
| 2023 | $6,363 | $31,143 | $8,370 | $22,773 |
| 2022 | $6,363 | $31,143 | $8,370 | $22,773 |
| 2021 | $5,416 | $24,210 | $5,890 | $18,320 |
| 2020 | $5,230 | $24,210 | $5,890 | $18,320 |
| 2019 | $5,330 | $26,900 | $5,890 | $21,010 |
| 2018 | $4,544 | $21,417 | $5,115 | $16,302 |
| 2017 | $4,602 | $21,417 | $5,115 | $16,302 |
| 2016 | $4,582 | $21,417 | $5,115 | $16,302 |
| 2015 | $4,120 | $18,402 | $4,340 | $14,062 |
| 2014 | $3,995 | $18,402 | $4,340 | $14,062 |
| 2013 | $4,043 | $18,402 | $4,340 | $14,062 |
Source: Midwest Real Estate Data (MRED)
MLS Number: 12223742
APN: 10-28-225-044-0000
- 7700 Le Claire Ave
- 5225 Brummel St
- 7646 Niles Center Rd
- 7612 Niles Center Rd
- 5025 Jerome Ave
- 5049 Birchwood Ave
- 5261 Mulford St
- 5207 Galitz St
- 4855 Dobson St Unit 104
- 4855 Dobson St Unit 304
- 5251 Galitz St Unit 309
- 4907 Hull St
- 7350 Lavergne Ave
- 4953 Oakton St Unit P11
- 5501 Harvard Terrace
- 7821 Linder Ave
- 4820 Hull St
- 5517 Mulford St
- 7426 Lincoln Ave Unit D
- 4825 W Sherwin Ave
