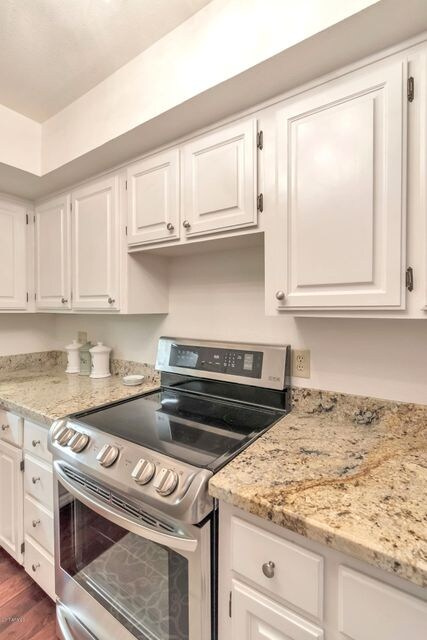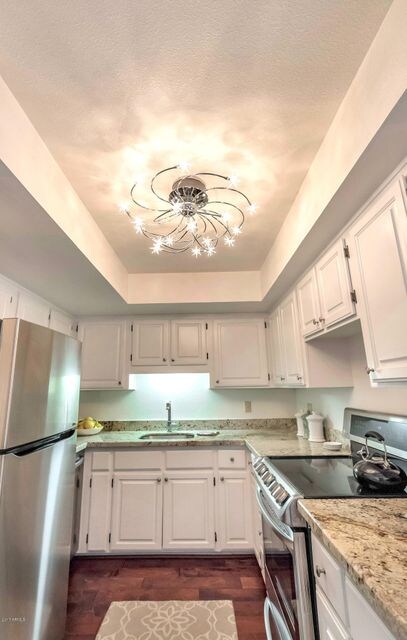
5132 N 31st Way Unit 133 Phoenix, AZ 85016
Camelback East Village NeighborhoodHighlights
- Golf Course Community
- Fitness Center
- Unit is on the top floor
- Phoenix Coding Academy Rated A
- Gated with Attendant
- Heated Pool
About This Home
As of October 2018UPDATED IN 2016. NEW GRANITE COUNTERS IN BOTH BATH AND KITCHEN AREA, POPCORN REMOVED FROM CEILING WITH NEW PAINT AND TEXTURE TO THE CEILING+NEW PAINT THROUGHOUT. REMOVED FLUORESCENT LIGHTING WITH CUSTOM FIXTURES. ALL NEW APPLIANCES IN THE KITCHEN, NEW CABINET/HARDWARE AND NEW SINKS IN BOTH THE BATH & KITCHEN. CUSTOM FINISHED CLOSET AREA . CONDO SITS OVERLOOKING ONE OF 2 POOLS, BALCONY PROVIDES A PRIVATE SETTING WITH GREAT LIGHT STREAMING INTO THE CONDO.WOOD SHUTTERS ON WINDOWS- WALK TO LOCAL GROCERY STORE, COFFEE SHOPS AND A VARIETY OF RESTAURANTS. GREAT WALKING TRAILS AND ESPECIALLY ENJOY THE PATHS SURROUNDING THE ARIZONA BILTMORE HOTEL SELLERS ADDED 2 NEW WINDOWS IN THE LIVING ROOM AND 1 IN THE BEDROOM
Last Agent to Sell the Property
Melanie McFarland
Compass License #BR012249000 Listed on: 02/16/2017

Property Details
Home Type
- Condominium
Est. Annual Taxes
- $1,411
Year Built
- Built in 1981
Lot Details
- End Unit
- Two or More Common Walls
- Desert faces the front and back of the property
- Block Wall Fence
HOA Fees
- $23 Monthly HOA Fees
Home Design
- Contemporary Architecture
- Built-Up Roof
- Block Exterior
- Stucco
Interior Spaces
- 1,032 Sq Ft Home
- 4-Story Property
- Double Pane Windows
- Mountain Views
Kitchen
- Dishwasher
- Granite Countertops
Flooring
- Wood
- Tile
Bedrooms and Bathrooms
- 1 Bedroom
- Walk-In Closet
- Remodeled Bathroom
- 1 Bathroom
Laundry
- Laundry in unit
- Dryer
- Washer
Parking
- 1 Carport Space
- Assigned Parking
Schools
- Madison #1 Middle Elementary School
- Madison Meadows Middle School
- Camelback High School
Utilities
- Refrigerated Cooling System
- Heating Available
- High Speed Internet
- Cable TV Available
Additional Features
- No Interior Steps
- Heated Spa
- Balcony
- Unit is on the top floor
Listing and Financial Details
- Tax Lot 133
- Assessor Parcel Number 164-69-499
Community Details
Overview
- Ogden Association, Phone Number (480) 396-4567
- Abeva Association, Phone Number (602) 955-1003
- Association Phone (602) 955-1003
- Built by SCURR MESSENGER
- Biltmore Terrace Subdivision
- Community Lake
Recreation
- Golf Course Community
- Fitness Center
- Heated Community Pool
- Community Spa
- Bike Trail
Security
- Gated with Attendant
Ownership History
Purchase Details
Home Financials for this Owner
Home Financials are based on the most recent Mortgage that was taken out on this home.Purchase Details
Home Financials for this Owner
Home Financials are based on the most recent Mortgage that was taken out on this home.Purchase Details
Home Financials for this Owner
Home Financials are based on the most recent Mortgage that was taken out on this home.Purchase Details
Purchase Details
Purchase Details
Similar Homes in Phoenix, AZ
Home Values in the Area
Average Home Value in this Area
Purchase History
| Date | Type | Sale Price | Title Company |
|---|---|---|---|
| Warranty Deed | $200,000 | Equity Title Agency Inc | |
| Cash Sale Deed | $181,900 | First American Title Ins Co | |
| Cash Sale Deed | $156,150 | Great Amer Title Agency Inc | |
| Interfamily Deed Transfer | -- | None Available | |
| Interfamily Deed Transfer | -- | None Available | |
| Cash Sale Deed | $55,254 | -- |
Mortgage History
| Date | Status | Loan Amount | Loan Type |
|---|---|---|---|
| Open | $160,000 | Adjustable Rate Mortgage/ARM | |
| Previous Owner | $136,425 | New Conventional |
Property History
| Date | Event | Price | Change | Sq Ft Price |
|---|---|---|---|---|
| 10/16/2018 10/16/18 | Sold | $200,000 | -4.8% | $194 / Sq Ft |
| 09/12/2018 09/12/18 | For Sale | $210,000 | +15.4% | $203 / Sq Ft |
| 03/17/2017 03/17/17 | Sold | $181,900 | -1.6% | $176 / Sq Ft |
| 02/14/2017 02/14/17 | For Sale | $184,900 | +18.4% | $179 / Sq Ft |
| 05/12/2016 05/12/16 | Sold | $156,150 | -2.3% | $151 / Sq Ft |
| 04/28/2016 04/28/16 | For Sale | $159,900 | -- | $155 / Sq Ft |
Tax History Compared to Growth
Tax History
| Year | Tax Paid | Tax Assessment Tax Assessment Total Assessment is a certain percentage of the fair market value that is determined by local assessors to be the total taxable value of land and additions on the property. | Land | Improvement |
|---|---|---|---|---|
| 2025 | $1,505 | $13,803 | -- | -- |
| 2024 | $1,461 | $13,145 | -- | -- |
| 2023 | $1,461 | $22,530 | $4,500 | $18,030 |
| 2022 | $1,414 | $17,780 | $3,550 | $14,230 |
| 2021 | $1,443 | $16,370 | $3,270 | $13,100 |
| 2020 | $1,420 | $14,820 | $2,960 | $11,860 |
| 2019 | $1,388 | $14,130 | $2,820 | $11,310 |
| 2018 | $1,351 | $13,360 | $2,670 | $10,690 |
| 2017 | $1,283 | $12,850 | $2,570 | $10,280 |
| 2016 | $1,411 | $12,050 | $2,410 | $9,640 |
| 2015 | $1,310 | $10,210 | $2,040 | $8,170 |
Agents Affiliated with this Home
-
L
Seller's Agent in 2018
Linda Lyons
Keller Williams Realty East Valley
(480) 706-7216
1 in this area
12 Total Sales
-

Seller Co-Listing Agent in 2018
Ashley Ahee
The Ave Collective
(623) 229-7221
45 Total Sales
-

Buyer's Agent in 2018
David Dudzic
Success Property Brokers
(480) 364-1837
54 Total Sales
-
M
Seller's Agent in 2017
Melanie McFarland
Compass
-

Buyer's Agent in 2017
Katie Fear
Inspired Real Estate Life
(480) 500-6412
153 Total Sales
-
A
Seller's Agent in 2016
Andrea Lilienfeld
Keller Williams Realty Biltmore Partners
Map
Source: Arizona Regional Multiple Listing Service (ARMLS)
MLS Number: 5561953
APN: 164-69-499
- 5132 N 31st Way Unit 114
- 5132 N 31st Way Unit 123
- 5132 N 31st Way Unit 144
- 5132 N 31st Way Unit 147
- 5132 N 31st Way Unit 134
- 5122 N 31st Way Unit 244
- 5124 N 31st Place Unit 522
- 5124 N 31st Place Unit 512
- 5110 N 31st Way Unit 345
- 5102 N 31st Place Unit 432
- 5104 N 32nd St Unit 107
- 5104 N 32nd St Unit 114
- 5104 N 32nd St Unit 311
- 84 Biltmore Est --
- 5112 N 32nd Place
- 3102 E Mariposa St
- 15 Biltmore Estates Dr
- 5307 N 32nd Place
- 4810 N 31st Place
- 3235 E Camelback Rd Unit 211






