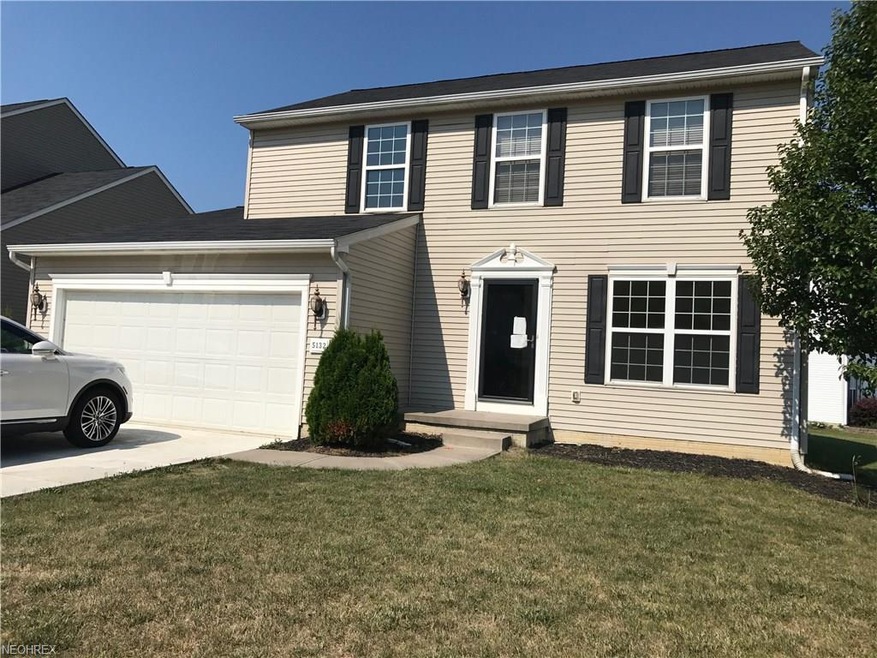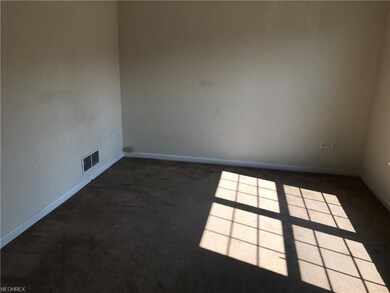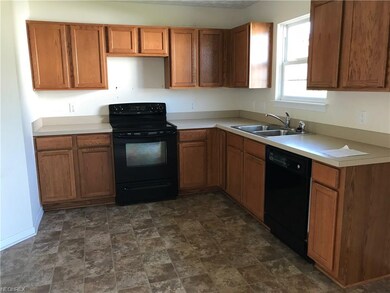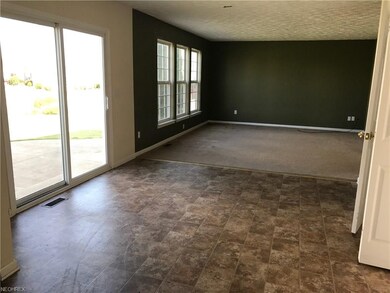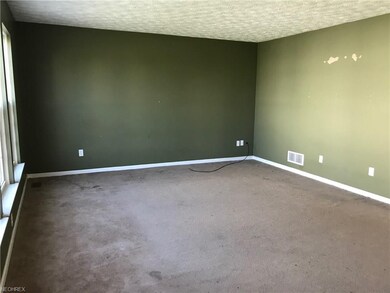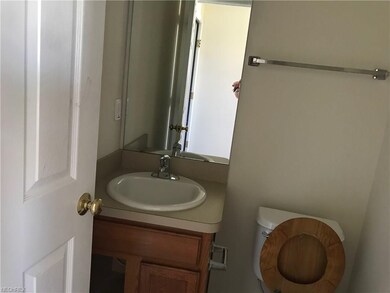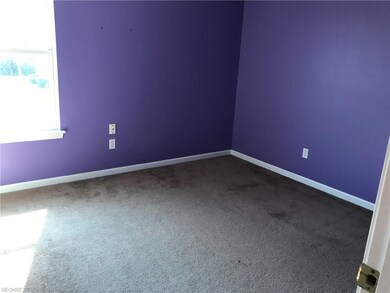
5132 Otten Rd North Ridgeville, OH 44039
About This Home
As of January 2018Located in Avalon Estates, this 8 year young Colonial offers many opportunities to the right new owner. The main floor offers an open floor plan with country style kitchen that includes a range and dishwasher, spacious dining area overlooking the rear patio and opens to the ample sized family room. Full of natural light from the wall of windows, it is the perfect place for entertaining. There is a smaller, formal living room or home office on the main floor along with a half bath. On the second floor you will find 4 nicely sized bedrooms including the owners suite with private bath. A second full guest bath completes this floor. The basement offers a nicely finished recreation area and a large unfinished area for storage. This home is in need of a complete new HVAC system and some other mechanicals. Cash or renovation loans only.
Last Agent to Sell the Property
Berkshire Hathaway HomeServices Lucien Realty License #2017000372 Listed on: 08/01/2017

Last Buyer's Agent
Judy Conrad
Deleted Agent License #401674
Home Details
Home Type
- Single Family
Est. Annual Taxes
- $3,329
Year Built
- Built in 2009
Lot Details
- 7,697 Sq Ft Lot
- Lot Dimensions are 64x119
HOA Fees
- $20 Monthly HOA Fees
Parking
- 2 Car Attached Garage
Home Design
- Colonial Architecture
- Asphalt Roof
- Vinyl Construction Material
Interior Spaces
- 1,592 Sq Ft Home
- 2-Story Property
- Partially Finished Basement
- Basement Fills Entire Space Under The House
Kitchen
- Range<<rangeHoodToken>>
- Dishwasher
Bedrooms and Bathrooms
- 4 Bedrooms
Utilities
- Heating System Uses Gas
Community Details
- Association fees include reserve fund
- Windsor Point Sub Community
Listing and Financial Details
- Assessor Parcel Number 07-00-042-115-105
Ownership History
Purchase Details
Home Financials for this Owner
Home Financials are based on the most recent Mortgage that was taken out on this home.Purchase Details
Home Financials for this Owner
Home Financials are based on the most recent Mortgage that was taken out on this home.Purchase Details
Purchase Details
Home Financials for this Owner
Home Financials are based on the most recent Mortgage that was taken out on this home.Purchase Details
Similar Home in the area
Home Values in the Area
Average Home Value in this Area
Purchase History
| Date | Type | Sale Price | Title Company |
|---|---|---|---|
| Deed | $205,000 | -- | |
| Deed | $142,000 | Carrington Title | |
| Sheriffs Deed | $150,000 | -- | |
| Limited Warranty Deed | $162,500 | Millennium Title Agency Ltd | |
| Limited Warranty Deed | $590,700 | Millennium Title Agency Ltd |
Mortgage History
| Date | Status | Loan Amount | Loan Type |
|---|---|---|---|
| Open | $158,750 | New Conventional | |
| Closed | $164,000 | New Conventional | |
| Previous Owner | $159,509 | FHA |
Property History
| Date | Event | Price | Change | Sq Ft Price |
|---|---|---|---|---|
| 05/11/2025 05/11/25 | Pending | -- | -- | -- |
| 05/01/2025 05/01/25 | For Sale | $340,000 | +65.9% | $214 / Sq Ft |
| 01/26/2018 01/26/18 | Sold | $205,000 | -1.4% | $129 / Sq Ft |
| 11/21/2017 11/21/17 | Pending | -- | -- | -- |
| 11/07/2017 11/07/17 | For Sale | $207,900 | +46.4% | $131 / Sq Ft |
| 08/30/2017 08/30/17 | Sold | $142,000 | +1.5% | $89 / Sq Ft |
| 08/17/2017 08/17/17 | Pending | -- | -- | -- |
| 08/01/2017 08/01/17 | For Sale | $139,900 | -- | $88 / Sq Ft |
Tax History Compared to Growth
Tax History
| Year | Tax Paid | Tax Assessment Tax Assessment Total Assessment is a certain percentage of the fair market value that is determined by local assessors to be the total taxable value of land and additions on the property. | Land | Improvement |
|---|---|---|---|---|
| 2024 | $5,020 | $97,304 | $26,250 | $71,054 |
| 2023 | $4,019 | $68,642 | $16,041 | $52,602 |
| 2022 | $3,613 | $68,642 | $16,041 | $52,602 |
| 2021 | $3,627 | $68,642 | $16,041 | $52,602 |
| 2020 | $3,258 | $56,920 | $13,300 | $43,620 |
| 2019 | $3,251 | $56,920 | $13,300 | $43,620 |
| 2018 | $3,252 | $56,920 | $13,300 | $43,620 |
| 2017 | $3,279 | $53,140 | $12,600 | $40,540 |
| 2016 | $3,329 | $53,140 | $12,600 | $40,540 |
| 2015 | $3,376 | $53,140 | $12,600 | $40,540 |
| 2014 | $3,465 | $53,140 | $12,600 | $40,540 |
| 2013 | $3,499 | $53,140 | $12,600 | $40,540 |
Agents Affiliated with this Home
-
Daniel Malloy

Seller's Agent in 2025
Daniel Malloy
Howard Hanna
(440) 308-2468
6 in this area
130 Total Sales
-
J
Seller's Agent in 2018
Judy Conrad
Deleted Agent
-
L
Buyer's Agent in 2018
Lori Stagliano
Deleted Agent
-
Lori Elswick

Seller's Agent in 2017
Lori Elswick
Berkshire Hathaway HomeServices Lucien Realty
(440) 396-5431
7 in this area
101 Total Sales
Map
Source: MLS Now
MLS Number: 3928534
APN: 07-00-042-115-105
- 38071 Rocky Run Ct
- 37961 Avalon Dr
- 37972 Avalon Dr
- 4945 Hiddenview Ct
- 38222 Kingston Dr
- 38056 Vista Lake Way
- 38202 Avalon Dr
- 38294 Kingston Dr
- 38181 Pelican Lake Dr
- 38216 Pelican Lake Dr
- 36793 Rummel Mill Dr
- 38447 Country Meadow Way
- 37591 Stoney Lake Dr
- 38303 Misty Meadow Trail
- 36649 Rummel Mill Dr
- 5441 Fountain Cir
- 38484 Misty Meadow Trail
- 36605 Barkhurst Mill Dr
- 38506 Misty Meadow Trail
- 4746 Derby Dr
