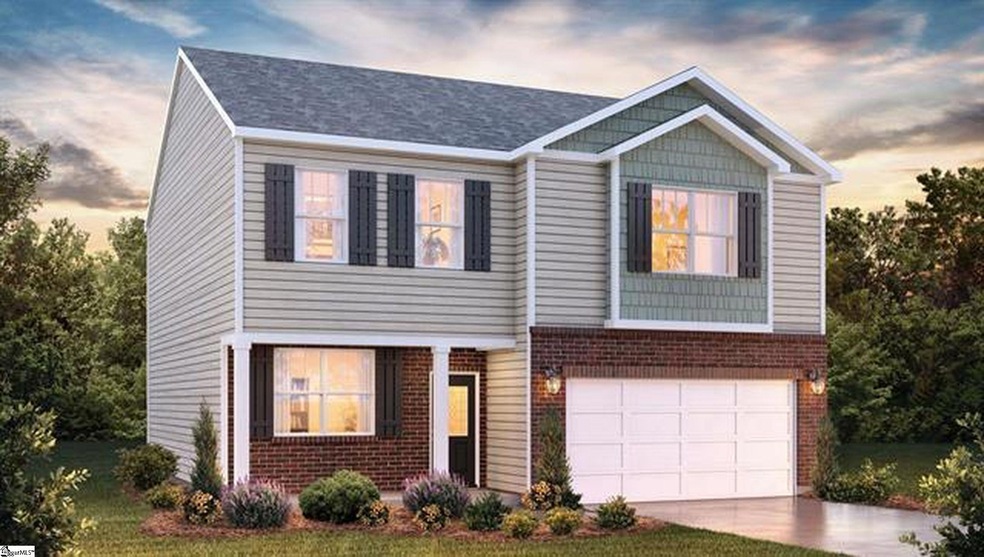
5132 Pratt Dr Boiling Springs, SC 29316
Estimated Value: $309,128 - $340,000
Highlights
- Open Floorplan
- Craftsman Architecture
- Community Pool
- Boiling Springs Middle School Rated A-
- Granite Countertops
- Front Porch
About This Home
As of June 2022The Penwell has 2175 square feet for you and your family. With 2 stories, 4 bedrooms, 2.5 bathrooms, and a 2 car garage, it is a perfecthome for every stage of life. The front porch leads directly into the foyer with a study and continues into an open kitchen and living area,creating a perfect first level for entertaining. The second floor includes all 4 bedrooms, one of those being the primary bedroom , 2 double vanitybathrooms, and walk-in closets, allowing for optimal storage space! Also, after coming up the stairs sits the walk-in laundry room that alsoincludes a spacious linen closet. With the downstairs entertaining space and spacious upstairs living space, this house is sure to haveeverything you need!
Home Details
Home Type
- Single Family
Est. Annual Taxes
- $2,126
Year Built
- Built in 2022 | Under Construction
Lot Details
- 6,970 Sq Ft Lot
- Level Lot
HOA Fees
- $38 Monthly HOA Fees
Parking
- 2 Car Attached Garage
Home Design
- Craftsman Architecture
- Brick Exterior Construction
- Slab Foundation
- Composition Roof
- Vinyl Siding
Interior Spaces
- 2,163 Sq Ft Home
- 2,000-2,199 Sq Ft Home
- 2-Story Property
- Open Floorplan
- Smooth Ceilings
- Gas Log Fireplace
- Living Room
- Pull Down Stairs to Attic
- Fire and Smoke Detector
Kitchen
- Free-Standing Electric Range
- Built-In Microwave
- Dishwasher
- Granite Countertops
- Disposal
Flooring
- Carpet
- Vinyl
Bedrooms and Bathrooms
- 4 Bedrooms
- Primary bedroom located on second floor
- Walk-In Closet
- Primary Bathroom is a Full Bathroom
- Dual Vanity Sinks in Primary Bathroom
- Separate Shower
Laundry
- Laundry Room
- Electric Dryer Hookup
Outdoor Features
- Patio
- Front Porch
Schools
- Sugar Ridge Elementary School
- Boiling Springs Middle School
- Boiling Springs High School
Utilities
- Forced Air Heating and Cooling System
- Heating System Uses Natural Gas
- Tankless Water Heater
Listing and Financial Details
- Tax Lot 355
Community Details
Overview
- Pine Valley Subdivision, Penwell Floorplan
- Mandatory home owners association
Amenities
- Common Area
Recreation
- Community Playground
- Community Pool
Ownership History
Purchase Details
Home Financials for this Owner
Home Financials are based on the most recent Mortgage that was taken out on this home.Similar Homes in Boiling Springs, SC
Home Values in the Area
Average Home Value in this Area
Purchase History
| Date | Buyer | Sale Price | Title Company |
|---|---|---|---|
| Johnson Jonathan T | $320,000 | None Listed On Document | |
| Johnson Jonathan T | $320,000 | None Listed On Document |
Mortgage History
| Date | Status | Borrower | Loan Amount |
|---|---|---|---|
| Open | Johnson Jonathan T | $310,400 | |
| Closed | Johnson Jonathan T | $310,400 |
Property History
| Date | Event | Price | Change | Sq Ft Price |
|---|---|---|---|---|
| 06/24/2022 06/24/22 | Sold | $320,000 | 0.0% | $160 / Sq Ft |
| 04/20/2022 04/20/22 | Price Changed | $320,000 | +0.9% | $160 / Sq Ft |
| 04/16/2022 04/16/22 | For Sale | $317,140 | -- | $159 / Sq Ft |
Tax History Compared to Growth
Tax History
| Year | Tax Paid | Tax Assessment Tax Assessment Total Assessment is a certain percentage of the fair market value that is determined by local assessors to be the total taxable value of land and additions on the property. | Land | Improvement |
|---|---|---|---|---|
| 2024 | $2,126 | $12,800 | $1,900 | $10,900 |
| 2023 | $2,126 | $12,800 | $1,900 | $10,900 |
| 2022 | $35 | $212 | $212 | $0 |
| 2021 | $118 | $318 | $318 | $0 |
Agents Affiliated with this Home
-
Caroline Combs

Seller's Agent in 2022
Caroline Combs
D.R. Horton
(864) 713-0753
48 in this area
216 Total Sales
-
GINGER RYALS

Seller Co-Listing Agent in 2022
GINGER RYALS
D.R. Horton
(864) 680-2770
277 in this area
469 Total Sales
-
Stephanie Burger

Buyer's Agent in 2022
Stephanie Burger
Coldwell Banker Caine/Williams
(864) 525-0679
1 in this area
273 Total Sales
Map
Source: Greater Greenville Association of REALTORS®
MLS Number: 1469026
APN: 2-50-00-551.51
- 6047 Thicket Ln
- 1771 Wabash Place
- 6039 Thicket Ln
- 1135 Wanley Way
- 4811 Midvale Place
- 711 Ethridge Point
- 1787 Wabash Place
- 1791 Wabash Place
- 1406 Almaden St
- 1803 Wabash Place
- 1798 Wabash Place
- 1807 Wabash Place
- 1804 Wabash Place
- 1811 Wabash Place
- 1808 Wabash Place
- 1815 Wabash Place
- 1812 Wabash Place
- 636 Cordelia Ct
