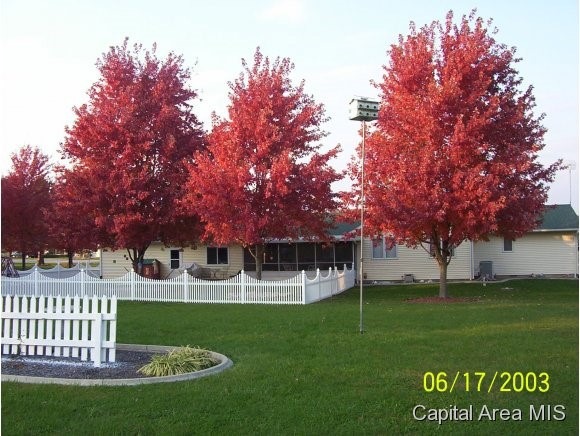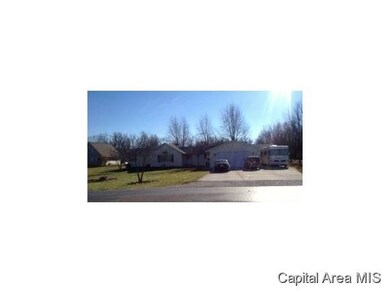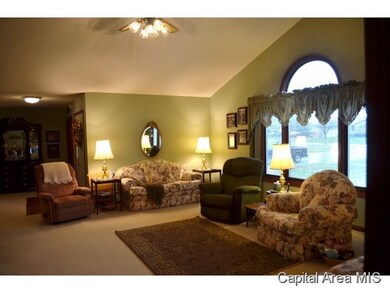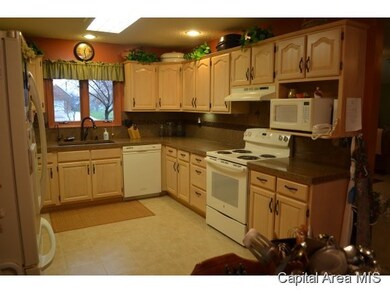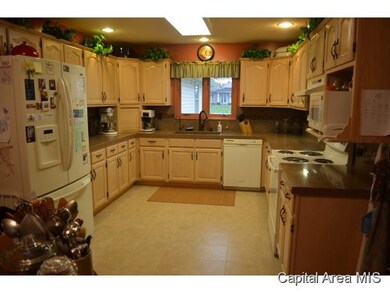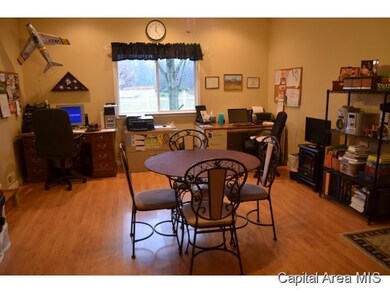
$199,000
- 4 Beds
- 2 Baths
- 1,823 Sq Ft
- 921 W Monroe St
- Unit 1
- Auburn, IL
COMING SOON! Showings start at 4 PM on 4/18. Step into this beautifully maintained ranch in the heart of Auburn. This 4 bedroom, 2 bath home blends comfort, functionality, and small town charm. Enjoy the natural lighting from your cozy lighting room as you enter the home. You will notice 3 bedrooms (one being used as a home office) and an updated bath as you make your way to the kitchen. The
JAMI WINCHESTER The Real Estate Group, Inc.
