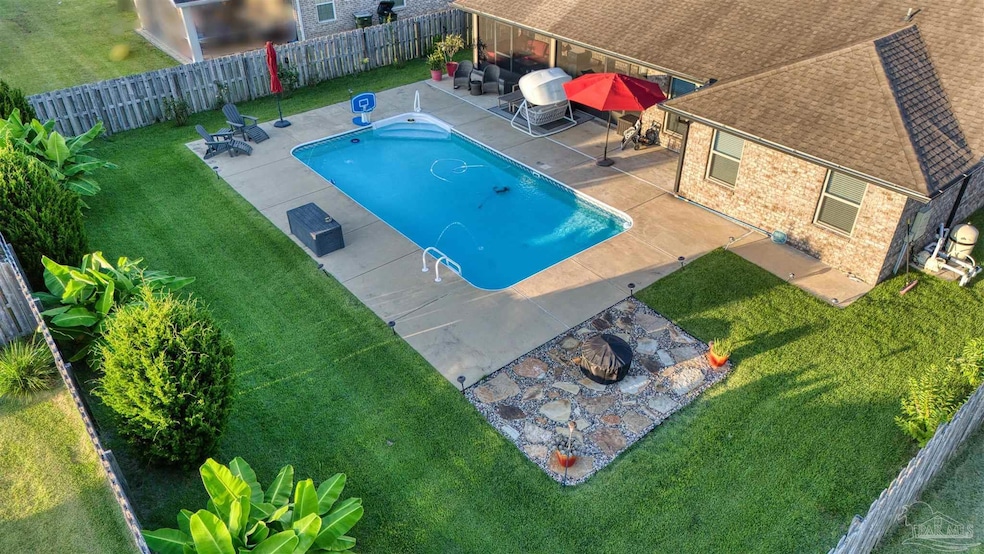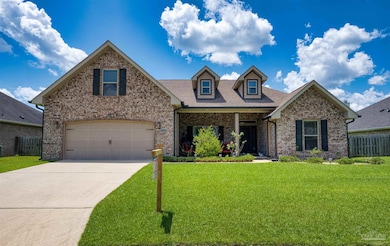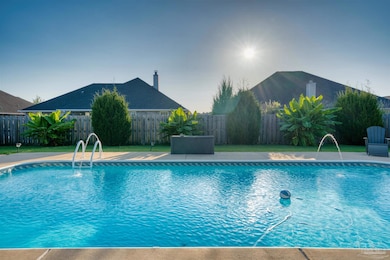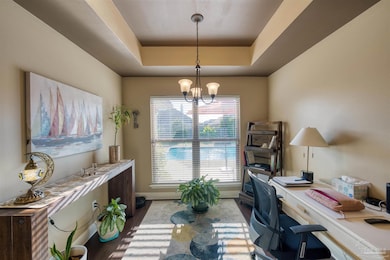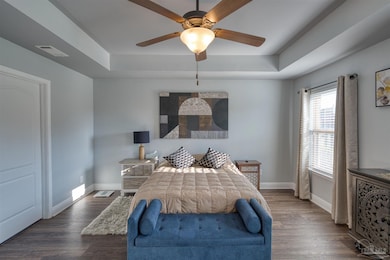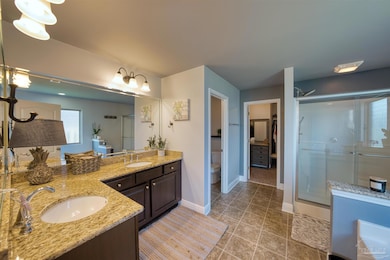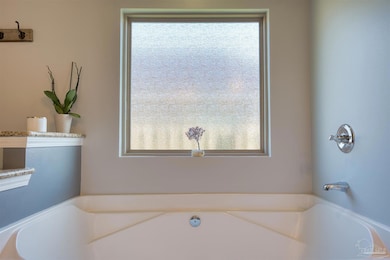5132 Wheeler Way Pensacola, FL 32526
Beulah NeighborhoodEstimated payment $2,972/month
Highlights
- In Ground Pool
- Traditional Architecture
- Granite Countertops
- Gated Community
- High Ceiling
- Screened Porch
About This Home
Luxurious saltwater pool home in a gated community! Spacious screened back porch, lush and manicured lawn with sprinklers, and a privacy fence enclosing the back yard with banana trees. Extra-long 2-car garage with storage closet that stays cool. Pool installed 2021 with variable speed pump. New AC indoor and outdoor units! Outdoor natural gas connection near pool surround allows for future outdoor kitchen potential. Natural gas furnace, water heater, oven/range combo, and fireplace! Microwave range hood vents to exterior of home! Interior repainted 2021. Stainless appliances, 2021 dishwasher. Exterior accent lighting. 2025 firepit. Lawn sprinkler heads and piping installed April 2022. Security system with sensors and garage camera plus a doorbell camera. Exterior garage entry keypad. Floor plan that maximizes privacy among all four bedrooms with ideal bathroom placement and access to common areas. Separate soaking tub, glass-door shower, oversized closet, dual vanity, and water closet in primary bathroom. High ceilings and tray ceilings. Utility bill history available for gas, electric, water and sanitation. Schedule your showing now to feel the thoughtful layout and imagine how these quality features will enhance your new life!
Home Details
Home Type
- Single Family
Est. Annual Taxes
- $3,845
Year Built
- Built in 2016
Lot Details
- 9,792 Sq Ft Lot
- Privacy Fence
- Back Yard Fenced
HOA Fees
- $38 Monthly HOA Fees
Parking
- 2 Car Garage
- Oversized Parking
- Garage Door Opener
Home Design
- Traditional Architecture
- Slab Foundation
- Frame Construction
- Shingle Roof
- Ridge Vents on the Roof
Interior Spaces
- 2,436 Sq Ft Home
- 2-Story Property
- High Ceiling
- Ceiling Fan
- Recessed Lighting
- Fireplace
- Double Pane Windows
- Blinds
- Formal Dining Room
- Screened Porch
- Storage
- Inside Utility
- Fire and Smoke Detector
Kitchen
- Breakfast Area or Nook
- Built-In Microwave
- Dishwasher
- Kitchen Island
- Granite Countertops
- Disposal
Flooring
- Carpet
- Vinyl
Bedrooms and Bathrooms
- 4 Bedrooms
- 3 Full Bathrooms
- Soaking Tub
Laundry
- Laundry Room
- Dryer
- ENERGY STAR Qualified Washer
Eco-Friendly Details
- Energy-Efficient Insulation
Pool
- In Ground Pool
- Saltwater Pool
Outdoor Features
- Fire Pit
- Rain Gutters
Schools
- Beulah Elementary And Middle School
- Pine Forest High School
Utilities
- Central Air
- Heating System Uses Natural Gas
- Gas Water Heater
Listing and Financial Details
- Home warranty included in the sale of the property
- Assessor Parcel Number 181S314102095005
Community Details
Overview
- Woodlyn Meadows Subdivision
Security
- Gated Community
Map
Home Values in the Area
Average Home Value in this Area
Tax History
| Year | Tax Paid | Tax Assessment Tax Assessment Total Assessment is a certain percentage of the fair market value that is determined by local assessors to be the total taxable value of land and additions on the property. | Land | Improvement |
|---|---|---|---|---|
| 2024 | $3,845 | $330,361 | -- | -- |
| 2023 | $3,845 | $320,739 | $0 | $0 |
| 2022 | $3,759 | $311,398 | $0 | $0 |
| 2021 | $3,588 | $289,859 | $0 | $0 |
| 2020 | $2,788 | $239,593 | $0 | $0 |
| 2019 | $2,738 | $234,207 | $0 | $0 |
| 2018 | $2,735 | $229,841 | $0 | $0 |
| 2017 | $2,728 | $225,114 | $0 | $0 |
| 2016 | $598 | $40,000 | $0 | $0 |
Property History
| Date | Event | Price | List to Sale | Price per Sq Ft | Prior Sale |
|---|---|---|---|---|---|
| 09/24/2025 09/24/25 | Price Changed | $495,000 | -2.0% | $203 / Sq Ft | |
| 08/12/2025 08/12/25 | Price Changed | $505,000 | -2.9% | $207 / Sq Ft | |
| 07/31/2025 07/31/25 | For Sale | $519,900 | +68.3% | $213 / Sq Ft | |
| 12/11/2020 12/11/20 | Sold | $308,950 | -1.9% | $127 / Sq Ft | View Prior Sale |
| 10/30/2020 10/30/20 | For Sale | $315,000 | +26.1% | $129 / Sq Ft | |
| 06/20/2016 06/20/16 | For Sale | $249,900 | 0.0% | $105 / Sq Ft | |
| 06/15/2016 06/15/16 | Sold | $249,900 | -- | $105 / Sq Ft | View Prior Sale |
| 11/30/2015 11/30/15 | Pending | -- | -- | -- |
Purchase History
| Date | Type | Sale Price | Title Company |
|---|---|---|---|
| Warranty Deed | $309,000 | Clear Ttl Of Northwest Fl Ll | |
| Warranty Deed | $249,900 | Clear Title Fo Northwest Flo |
Mortgage History
| Date | Status | Loan Amount | Loan Type |
|---|---|---|---|
| Open | $279,761 | FHA | |
| Previous Owner | $249,900 | VA |
Source: Pensacola Association of REALTORS®
MLS Number: 668504
APN: 18-1S-31-4102-095-005
- 5097 Wheeler Way
- 7507 Oak Lake Blvd
- 7348 Lakeside Oak Ct
- 5049 Wheeler Way
- 7563 Hayfield Cir
- 7763 Helms Rd
- 7389 Farmers Rd
- 7365 Farmers Rd
- 8415 Beulah Rd
- 6067 Huntington Creek Blvd
- 6044 Huntington Creek Blvd
- 8124 Mobile Hwy
- 8129 Mobile Hwy
- 6630 Helms Rd
- 6851 Hurst Hammock Rd
- 5992 Huntington Creek Blvd
- 5936 Huntington Creek Blvd
- 9511 Crimson Pointe Cir
- 9528 Crimson Pointe Cir
- 5900 BLK Beulah Church Rd
- 7818 Lakeside Oaks Dr
- 7836 Lakeside Oaks Dr
- 7486 Oak Lake Blvd
- 7498 Deck Ln
- 8431 Ferlon Ave
- 6724 Paso Fino Dr
- 6087 Unbridled Lp
- 6068 Secretariat Way
- 5862 Blackhorse Cir
- 5810 Paddock Way
- 7429 Jamesville Rd
- 9520 Bridlewood Rd
- 10040 Tuscan Ct
- 8511 Myslak Way
- 8573 Myslak Way Unit The Oasis
- 8573 Myslak Way Unit The Nest
- 8573 Myslak Way Unit The Retreat
- 8801 Pathstone Blvd
- 5799 Frank Reeder Rd
- 8533 Riverstone Dr
