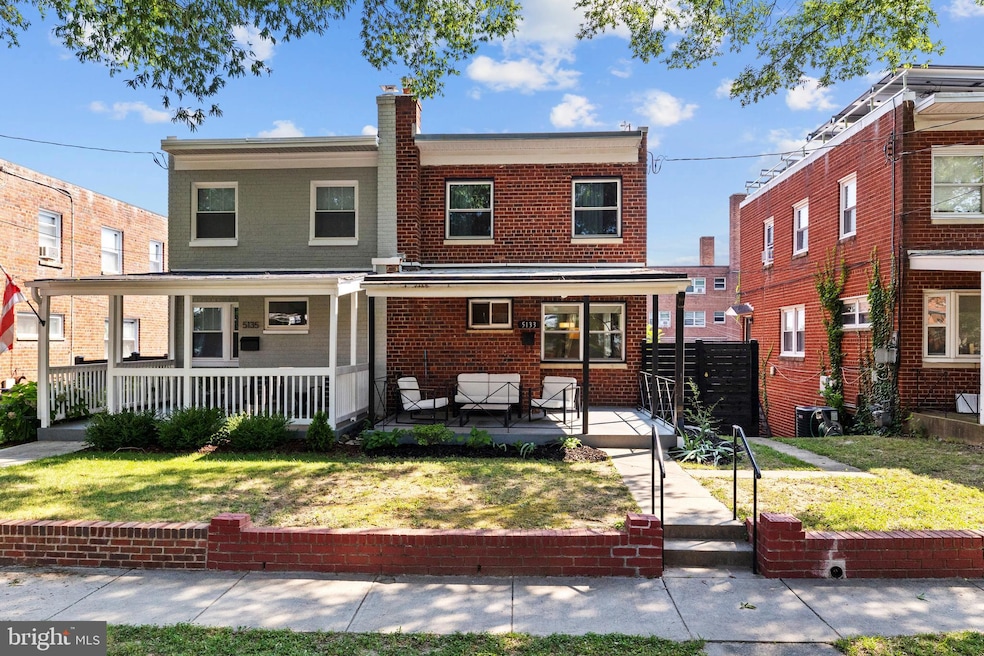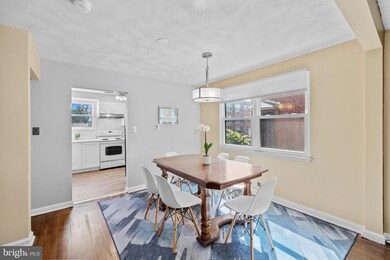5133 12th St NE Washington, DC 20011
Lamond Riggs NeighborhoodEstimated payment $3,716/month
Highlights
- Traditional Floor Plan
- No HOA
- Central Heating and Cooling System
- Traditional Architecture
- Eat-In Kitchen
- Combination Dining and Living Room
About This Home
PRICE JUST REDUCED! Welcome to 5133 12th St. NE — a beautifully renovated home offering modern upgrades and classic charm. Enjoy new windows throughout, gleaming hardwood floors, updated bathrooms, and a stylish kitchen. The fully finished basement includes a separate entrance, kitchenette, washer/dryer, and excellent potential for guests or rental use. A second washer and dryer are conveniently located on the upper level. Major improvements include all new windows, upgraded heavy-duty electrical, fully replaced plumbing, a new privacy fence, and off-street parking in the rear. Located in the heart of Riggs Park/Brightwood, this home is just minutes from Fort Totten Metro (Red/Green/Yellow lines), parks, trails, and community gems like the new Lamond-Riggs Library. The neighborhood is known for its strong sense of community, frequent block parties, and exciting developments like Art Place with future retail, dining, and entertainment options. ***Bundled service pricing available. Ask your agent for details***
Listing Agent
Paul Johnson
(703) 717-2634 paul_in_mali@yahoo.com Redfin Corp License #0225264457 Listed on: 09/05/2025

Townhouse Details
Home Type
- Townhome
Est. Annual Taxes
- $4,088
Year Built
- Built in 1954
Lot Details
- 2,264 Sq Ft Lot
- Chain Link Fence
Home Design
- Semi-Detached or Twin Home
- Traditional Architecture
- Entry on the 2nd floor
- Brick Exterior Construction
- Brick Foundation
Interior Spaces
- 1,916 Sq Ft Home
- Property has 3 Levels
- Traditional Floor Plan
- Ceiling Fan
- Combination Dining and Living Room
- Alarm System
Kitchen
- Eat-In Kitchen
- Stove
- Extra Refrigerator or Freezer
- Dishwasher
- Disposal
Bedrooms and Bathrooms
- 3 Bedrooms
Laundry
- Electric Dryer
- Washer
Basement
- Heated Basement
- Walk-Out Basement
- Basement Fills Entire Space Under The House
- Rear Basement Entry
- Laundry in Basement
- Basement Windows
Parking
- Public Parking
- On-Street Parking
- Unassigned Parking
Utilities
- Central Heating and Cooling System
- Natural Gas Water Heater
Listing and Financial Details
- Assessor Parcel Number 3903//0021
Community Details
Overview
- No Home Owners Association
- Riggs Park Subdivision
Pet Policy
- Pets Allowed
Security
- Fire and Smoke Detector
- Fire Escape
Map
Home Values in the Area
Average Home Value in this Area
Tax History
| Year | Tax Paid | Tax Assessment Tax Assessment Total Assessment is a certain percentage of the fair market value that is determined by local assessors to be the total taxable value of land and additions on the property. | Land | Improvement |
|---|---|---|---|---|
| 2025 | $4,162 | $489,690 | $307,110 | $182,580 |
| 2024 | $4,088 | $480,910 | $305,590 | $175,320 |
| 2023 | $2,613 | $470,600 | $298,420 | $172,180 |
| 2022 | $2,448 | $441,650 | $282,230 | $159,420 |
| 2021 | $2,350 | $424,340 | $278,060 | $146,280 |
| 2020 | $1,122 | $416,950 | $272,400 | $144,550 |
| 2019 | $1,072 | $394,250 | $250,620 | $143,630 |
| 2018 | $1,027 | $372,030 | $0 | $0 |
| 2017 | $937 | $340,030 | $0 | $0 |
| 2016 | $855 | $297,310 | $0 | $0 |
| 2015 | $778 | $254,510 | $0 | $0 |
| 2014 | $713 | $237,990 | $0 | $0 |
Property History
| Date | Event | Price | List to Sale | Price per Sq Ft | Prior Sale |
|---|---|---|---|---|---|
| 10/11/2025 10/11/25 | Price Changed | $639,000 | -1.5% | $334 / Sq Ft | |
| 09/05/2025 09/05/25 | For Sale | $649,000 | +29.8% | $339 / Sq Ft | |
| 11/14/2022 11/14/22 | Sold | $500,000 | -4.8% | $285 / Sq Ft | View Prior Sale |
| 10/14/2022 10/14/22 | For Sale | $525,000 | -- | $299 / Sq Ft |
Purchase History
| Date | Type | Sale Price | Title Company |
|---|---|---|---|
| Deed | $500,000 | -- |
Mortgage History
| Date | Status | Loan Amount | Loan Type |
|---|---|---|---|
| Open | $133,000 | New Conventional |
Source: Bright MLS
MLS Number: DCDC2220488
APN: 3903-0021
- 5213 12th St NE
- 1324 Galloway St NE
- 5403 14th Place
- 5035 Sargent Rd NE
- 1261 Gallatin St NE
- 5408 14th Place
- 813 Jefferson St NE
- 5402 15th Ave
- 5309 Chillum Place NE
- 5047 13th St NE
- 5320 Chillum Place NE
- 5008 11th St NE
- 5401 15th Place
- 5024 10th St NE
- 5051 8th St NE
- 5008 10th St NE
- 1251 Emerson St NE
- 5601 Parker House Terrace Unit 201
- 5601 Parker House Terrace Unit 213
- 5601 Parker House Terrace Unit 401
- 5182 Eastern Ave NE
- 5053 11th St NE
- 5032 Sargent Rd NE
- 1202 Parker Ave
- 5004 Sargent Rd NE
- 5161 7th St NE
- 5601 Parker House Terrace
- 5601 Parker House Terrace
- 5730 Eastern Ave NE Unit BASEMENT
- 1009 Chillum Rd Unit 110
- 1005 Chillum Rd Unit 317
- 1005 Chillum Rd Unit 402
- 1005 Chillum Rd Unit 212
- 624 Jefferson St NE
- 530 Ingraham St NE Unit D
- 1001 Chillum Rd Unit 409
- 5603 Cypress Creek Dr
- 5443 16th Ave
- 1028 Crittenden St NE
- 400 Galloway St NE






