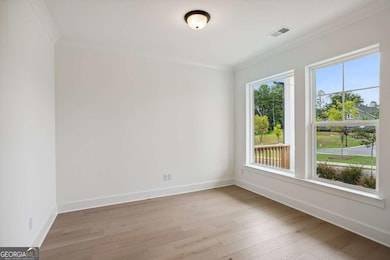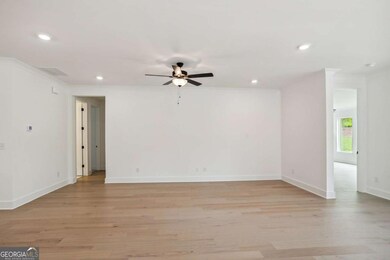Beautiful Cartwright II ranch home by David Weekley Homes - MOVE IN READY! The "SERENITY SUITE" is a spacious one level award winning home which features a SUPER OWNER's Retreat and an additional guest bedroom with full bath. Prepare your breakfast around the kitchen island with quartz countertops and serve your favorite entre while talking to your friends in the family room. The open floor plan is perfect for gatherings and birthday parties. Prepare your formal dinner in the elegant gourmet kitchen and sit in the dining area to celebrate your special days! Move freely onto the rear covered patio and large backyard for entertainment and relaxation. Experience your private alone time in the study and then retire in the king-sized SUPER Owners Retreat with gigantic walk-in closet on the main level. Loads of windows allow natural light and this home is perfect for the two of you to live comfortably. New Model now open! ALL LAWN CARE INCLUDED in HOA. The 2-car garage is practical and convenient for vehicles, storage and so much more! Cherokee County offers seniors a property tax break, another great reason to be in Cherokee! This new active adult community in Great Sky offers loads of amenities! 3 pools, 4 pickleball and tennis courts, Hickory Log Creek Reservoir / lake surrounding the community, walking trails, basketball, community gardens, community clubhouse and 2 lifestyle directors! Decorated Model open daily and tours by appointment, call today! The community is 55+ and age restricted. We are also open for presales Please call for information- Tours by appointment.







