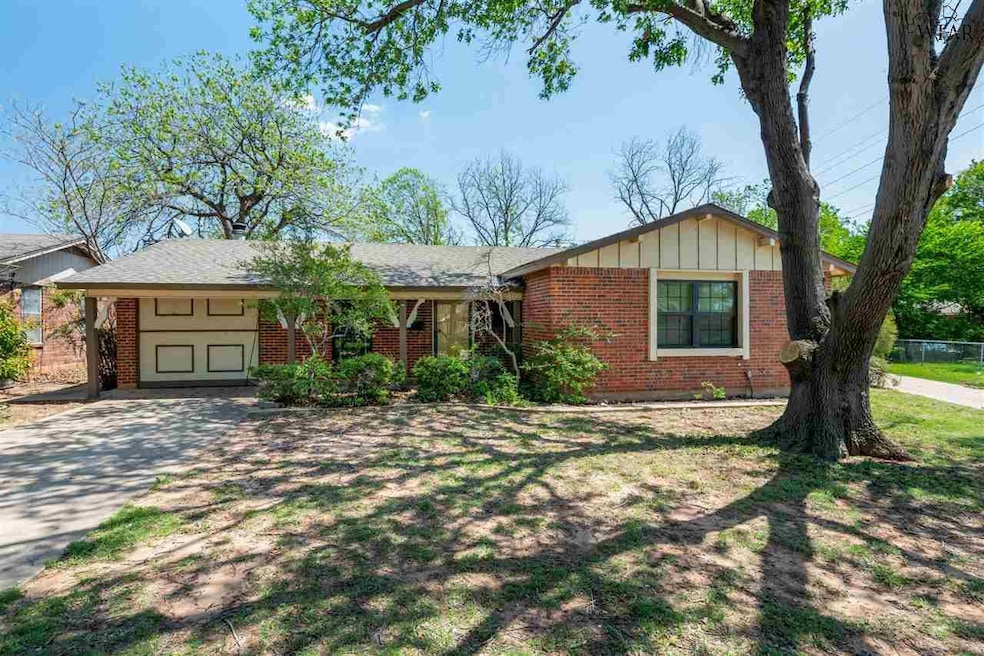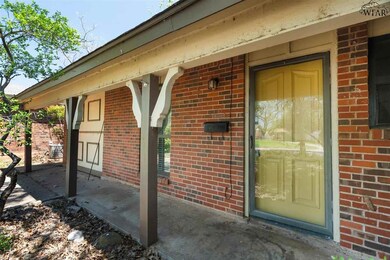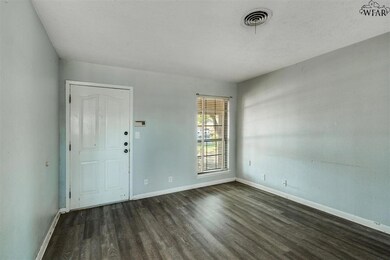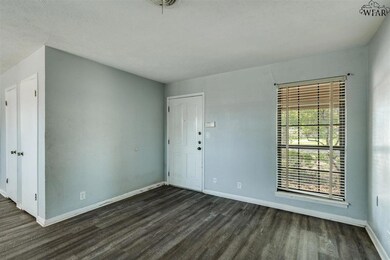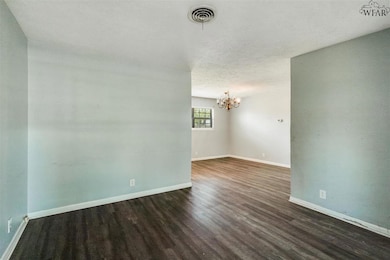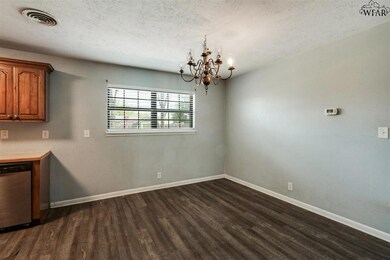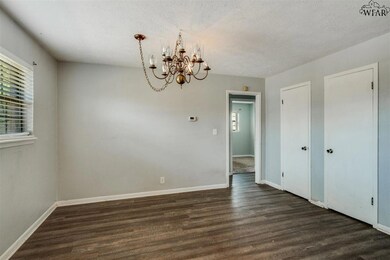
5133 Lakefront Dr Wichita Falls, TX 76310
Highlights
- Corner Lot
- Two Living Areas
- Breakfast Area or Nook
- Rider High School Rated A-
- Covered patio or porch
- 3-minute walk to Lake Wichita Park
About This Home
As of May 2025Charming 3 bedroom, 1 1/2 bath home with detached 2 car garage. Features 2 living areas, vinyl plank flooring and carpet, and stainless steel appliances. 2nd living features a woodburning fireplace. Backyard has covered patio with large storage shed and storm cellar. Being sold AS-IS.
Last Agent to Sell the Property
CHANDLER REALTORS License #0678621 Listed on: 04/24/2025

Home Details
Home Type
- Single Family
Est. Annual Taxes
- $3,311
Year Built
- Built in 1961
Lot Details
- West Facing Home
- Privacy Fence
- Corner Lot
Parking
- 2 Car Detached Garage
Home Design
- Brick Exterior Construction
- Slab Foundation
- Composition Roof
Interior Spaces
- 1,224 Sq Ft Home
- 1-Story Property
- Fireplace
- Two Living Areas
- Storm Windows
- Washer and Electric Dryer Hookup
Kitchen
- Breakfast Area or Nook
- <<OvenToken>>
- Free-Standing Range
- Dishwasher
Flooring
- Carpet
- Vinyl
Bedrooms and Bathrooms
- 3 Bedrooms
Outdoor Features
- Covered patio or porch
- Outbuilding
- Storm Cellar or Shelter
Utilities
- Central Heating and Cooling System
Listing and Financial Details
- Legal Lot and Block 5 / 7
Ownership History
Purchase Details
Home Financials for this Owner
Home Financials are based on the most recent Mortgage that was taken out on this home.Similar Homes in Wichita Falls, TX
Home Values in the Area
Average Home Value in this Area
Purchase History
| Date | Type | Sale Price | Title Company |
|---|---|---|---|
| Deed | -- | Guarantee Title |
Mortgage History
| Date | Status | Loan Amount | Loan Type |
|---|---|---|---|
| Open | $135,000 | Construction |
Property History
| Date | Event | Price | Change | Sq Ft Price |
|---|---|---|---|---|
| 07/03/2025 07/03/25 | For Sale | $184,900 | +45.6% | $151 / Sq Ft |
| 05/15/2025 05/15/25 | Sold | -- | -- | -- |
| 04/29/2025 04/29/25 | Pending | -- | -- | -- |
| 04/24/2025 04/24/25 | For Sale | $127,000 | 0.0% | $104 / Sq Ft |
| 07/01/2019 07/01/19 | Rented | $1,050 | 0.0% | -- |
| 05/29/2019 05/29/19 | Under Contract | -- | -- | -- |
| 05/23/2019 05/23/19 | For Rent | $1,050 | 0.0% | -- |
| 01/18/2019 01/18/19 | Rented | $1,050 | 0.0% | -- |
| 10/24/2018 10/24/18 | For Rent | $1,050 | -- | -- |
Tax History Compared to Growth
Tax History
| Year | Tax Paid | Tax Assessment Tax Assessment Total Assessment is a certain percentage of the fair market value that is determined by local assessors to be the total taxable value of land and additions on the property. | Land | Improvement |
|---|---|---|---|---|
| 2024 | $3,311 | $142,560 | $16,000 | $126,560 |
| 2023 | $3,285 | $138,926 | $16,000 | $122,926 |
| 2022 | $3,454 | $135,392 | $7,500 | $127,892 |
| 2021 | $2,827 | $110,695 | $7,500 | $103,195 |
| 2020 | $2,510 | $97,099 | $7,500 | $89,599 |
| 2019 | $2,270 | $87,061 | $7,500 | $79,561 |
| 2018 | $2,115 | $81,131 | $7,500 | $73,631 |
| 2017 | $1,983 | $77,971 | $7,500 | $70,471 |
| 2016 | $1,973 | $77,590 | $7,500 | $70,090 |
| 2015 | $1,849 | $76,827 | $7,500 | $69,327 |
| 2014 | $1,849 | $80,422 | $0 | $0 |
Agents Affiliated with this Home
-
ROBERT DAVALOS
R
Seller's Agent in 2025
ROBERT DAVALOS
EXP REALTY, LLC
(562) 521-4894
8 Total Sales
-
WES HOLSTER
W
Seller's Agent in 2025
WES HOLSTER
CHANDLER REALTORS
(940) 782-7206
63 Total Sales
-
JIM CHANDLER

Seller Co-Listing Agent in 2025
JIM CHANDLER
CHANDLER REALTORS
(940) 636-1420
121 Total Sales
-
T
Buyer's Agent in 2019
Tim Brewer
NORTEX REALTY
Map
Source: Wichita Falls Association of REALTORS®
MLS Number: 178247
APN: 139715
- 4625 Harbor Rd
- 5108 Rock Point St
- 5112 Inlet Dr
- 5107 Parklane Dr
- 5100 Inlet Dr
- 5010 Lakefront Dr
- 4935 Spring Hill Dr
- 5001 Sunnybrook Ln
- 5010 Trinidad Dr
- 5009 Trinidad Dr
- 5232 Sunnybrook Ln
- 4937 Trinidad Dr
- 5301 Pepperbush
- 3 Indigo Cir
- 4925 Bayberry Dr
- 5132 Langford Ln
- 4822 Sonora Dr
- 4 Jennifer Ct
- 4805 Windsong Dr
- 5009 Whisper Wind Dr
