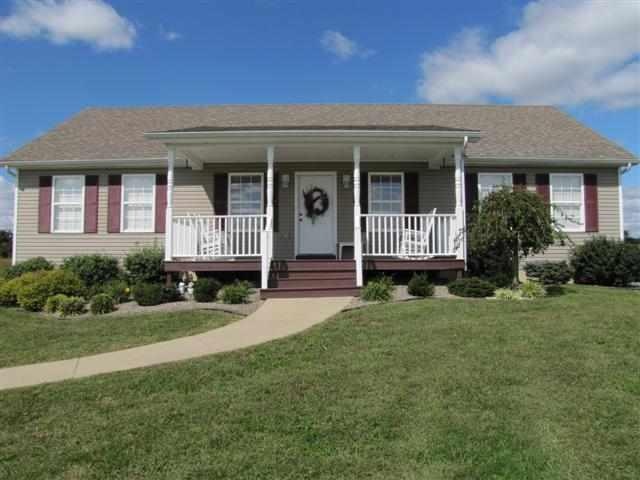
5133 N L and N Turnpike Rd Hodgenville, KY 42748
Estimated Value: $249,000 - $381,000
Highlights
- Deck
- Wood Flooring
- Walk-In Closet
- Ranch Style House
- Covered patio or porch
- Laundry closet
About This Home
As of November 2012Exceptionally maintained 3 BR 2 bath ranch. Professional landscaping, 2 car garage, basement is vented & studs in place to finish a large family rm & an office. Rough in for additional bathroom already in place in basement. Lots of space in & out with this home on nearly 6 acres. Less than 5 min to Pkwy.
Last Listed By
Anita C Pettit
SEMONIN REALTORS License #65110 Listed on: 04/30/2012
Home Details
Home Type
- Single Family
Est. Annual Taxes
- $1,417
Year Built
- Built in 2005
Lot Details
- 5.89 Acre Lot
- Rural Setting
- Partially Fenced Property
- Landscaped
Parking
- 2 Car Garage
- Basement Garage
- Side Facing Garage
- Automatic Garage Door Opener
- Gravel Driveway
Home Design
- Ranch Style House
- Poured Concrete
- Shingle Roof
- Vinyl Construction Material
Interior Spaces
- 1,643 Sq Ft Home
- Ceiling Fan
- Combination Kitchen and Dining Room
- Wood Flooring
- Laundry closet
- Basement
Kitchen
- Oven or Range
- Electric Range
- Microwave
- Dishwasher
Bedrooms and Bathrooms
- 3 Bedrooms
- Walk-In Closet
- 2 Full Bathrooms
Outdoor Features
- Deck
- Covered patio or porch
Location
- Outside City Limits
Schools
- Abraham Lincoln Elementary School
- Larue County Middle School
- Larue County High School
Utilities
- Central Air
- Heat Pump System
- Septic System
Listing and Financial Details
- Assessor Parcel Number 042-00-00-163.45
Ownership History
Purchase Details
Home Financials for this Owner
Home Financials are based on the most recent Mortgage that was taken out on this home.Similar Homes in Hodgenville, KY
Home Values in the Area
Average Home Value in this Area
Purchase History
| Date | Buyer | Sale Price | Title Company |
|---|---|---|---|
| Goff Marian L Kathy M | $165,000 | -- |
Property History
| Date | Event | Price | Change | Sq Ft Price |
|---|---|---|---|---|
| 11/28/2012 11/28/12 | Sold | $165,000 | -4.1% | $100 / Sq Ft |
| 10/28/2012 10/28/12 | Pending | -- | -- | -- |
| 04/30/2012 04/30/12 | For Sale | $172,000 | -- | $105 / Sq Ft |
Tax History Compared to Growth
Tax History
| Year | Tax Paid | Tax Assessment Tax Assessment Total Assessment is a certain percentage of the fair market value that is determined by local assessors to be the total taxable value of land and additions on the property. | Land | Improvement |
|---|---|---|---|---|
| 2024 | $1,417 | $185,000 | $0 | $0 |
| 2023 | $1,417 | $185,000 | $0 | $0 |
| 2022 | $1,454 | $185,000 | $0 | $0 |
| 2021 | $1,455 | $185,000 | $0 | $0 |
| 2020 | $1,297 | $165,000 | $0 | $0 |
| 2019 | $1,288 | $165,000 | $0 | $0 |
| 2018 | $1,668 | $165,000 | $0 | $0 |
| 2016 | $342 | $165,000 | $0 | $0 |
| 2015 | $342 | $165,000 | $0 | $0 |
| 2013 | $342 | $165,000 | $0 | $0 |
Agents Affiliated with this Home
-
A
Seller's Agent in 2012
Anita C Pettit
SEMONIN REALTORS
-
M
Buyer's Agent in 2012
Maryruth Stallings
SEMONIN REALTORS
Map
Source: Heart of Kentucky Association of REALTORS®
MLS Number: HK10015405
APN: 042000016345
- 2594 Stiles Ford Rd
- 2262 Stiles Ford Rd
- 5871 N L and North Turnpike Rd
- 133 Levee Ln
- 1041 Greensburg Rd
- 109 Johnathon Ct
- 105 Johnathon Ct
- 119 Fairway Dr
- 851 Alvin Brooks Rd
- 109 Terri Rose Ct
- 72 College St
- 202 Harman Dr
- 5982 Campbellsville Rd
- LOT 3 Campbellsville Rd
- 92 Reed Rd
- 1445 Campbellsville Rd
- 1233 - Lot 5 Jericho Rd
- 3067 Greensburg Rd
- 2691 & 2695 Lincoln Farm Rd
- 1353 Ferrill Hill Rd
- 5133 N L and N Turnpike Rd
- 5133 N L and N Turnpike Rd
- 5167 N L and N Turnpike Rd
- 5133 N L and N Turnpike Rd Unit L & N
- 5133 N L and N Turnpike Rd
- 4785 N L and N Turnpike Rd
- 4753 N L and N Turnpike Rd
- 4769 N L and N Turnpike Rd
- 4785 N L and N Turnpike Rd
- 4769 N L and N Turnpike Rd
- 4753 N L and N Turnpike Rd
- 4769 N L and N Turnpike Rd
- 5045 N L and N Turnpike Rd
- 5043 N L and N Turnpike Rd
- 5043 N L and N Turnpike Rd Unit L & N
- 5045 N L and N Turnpike Rd Unit L & N
- 5008 L&n Turnpike Unit L & N
- 4981 N L and N Turnpike Rd
- 4873 N L and N Turnpike Rd
- 4981 N L & Turnpike N
