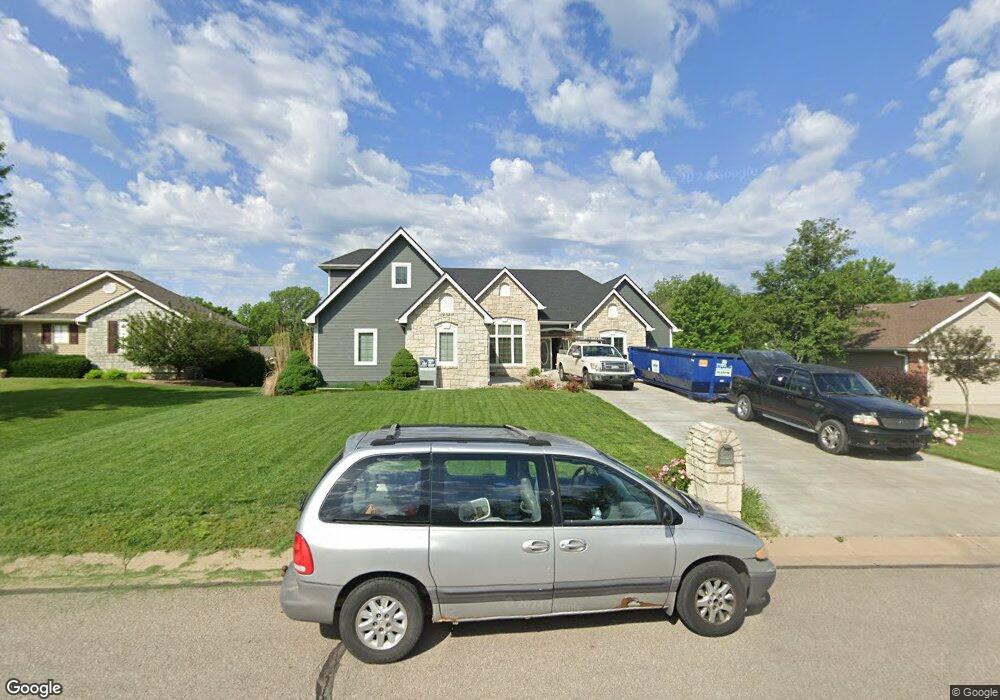5133 NW Arroyo Dr Topeka, KS 66618
Estimated Value: $667,000 - $755,000
7
Beds
6
Baths
4,856
Sq Ft
$147/Sq Ft
Est. Value
About This Home
This home is located at 5133 NW Arroyo Dr, Topeka, KS 66618 and is currently estimated at $711,874, approximately $146 per square foot. 5133 NW Arroyo Dr is a home located in Shawnee County with nearby schools including West Indianola Elementary School, Seaman Middle School, and Seaman High School.
Ownership History
Date
Name
Owned For
Owner Type
Purchase Details
Closed on
Sep 30, 2025
Sold by
Riener Keri J
Bought by
Burt Heath L
Current Estimated Value
Purchase Details
Closed on
Feb 6, 2024
Sold by
Michalski Emily Sue
Bought by
Burt Heath L and Riener Keri Jo
Home Financials for this Owner
Home Financials are based on the most recent Mortgage that was taken out on this home.
Original Mortgage
$250,000
Interest Rate
6.61%
Mortgage Type
Credit Line Revolving
Create a Home Valuation Report for This Property
The Home Valuation Report is an in-depth analysis detailing your home's value as well as a comparison with similar homes in the area
Home Values in the Area
Average Home Value in this Area
Purchase History
| Date | Buyer | Sale Price | Title Company |
|---|---|---|---|
| Burt Heath L | -- | None Listed On Document | |
| Burt Heath L | -- | Heartland Title |
Source: Public Records
Mortgage History
| Date | Status | Borrower | Loan Amount |
|---|---|---|---|
| Previous Owner | Burt Heath L | $250,000 |
Source: Public Records
Tax History Compared to Growth
Tax History
| Year | Tax Paid | Tax Assessment Tax Assessment Total Assessment is a certain percentage of the fair market value that is determined by local assessors to be the total taxable value of land and additions on the property. | Land | Improvement |
|---|---|---|---|---|
| 2025 | $5,398 | $67,988 | -- | -- |
| 2023 | $5,398 | $56,329 | $0 | $0 |
| 2022 | $8,259 | $50,747 | $0 | $0 |
| 2021 | $7,148 | $45,310 | $0 | $0 |
| 2020 | $6,834 | $43,153 | $0 | $0 |
| 2019 | $7,428 | $43,153 | $0 | $0 |
| 2018 | $5,782 | $41,493 | $0 | $0 |
| 2017 | $6,129 | $40,680 | $0 | $0 |
| 2014 | $6,086 | $39,882 | $0 | $0 |
Source: Public Records
Map
Nearby Homes
- 5400 NW Brickyard Rd
- 4001 NW Pocahontas Dr
- 0000 NW Beaumont St Unit Lot 1, BLK D
- 0000 NW Beaumont St Unit Lot 5, BLK B
- 0000 NW Beaumont St Unit Lot 14, BLK D
- 0000 NW Beaumont St Unit Lot 7, BLK B
- 0000 NW Beaumont St Unit Lot 5, BLK A
- 0000 NW Beaumont St Unit Lot 8, BLK D
- 0000 NW Beaumont St Unit Lot 6, BLK B
- 0000 NW Beaumont St Unit Lot 11, BLK D
- 0000 NW Beaumont St Unit Lot 2, BLK D
- 0000 NW Beaumont St Unit Lot 5, BLK D
- 0000 NW Beaumont St Unit Lot 3, BLK B
- 0000 NW Beaumont St Unit Lot 12, BLK D
- 0000 NW Beaumont St Unit Lot 10, BLK D
- 0000 NW Beaumont St Unit Lot 9, BLK B
- 0000 NW Beaumont St Unit Lot 7, BLK D
- 0000 NW Beaumont St Unit Lot 6, BLK D
- 0000 NW Beaumont St Unit Lot 2, BLK B
- 0000 NW Beaumont St Unit Lot 9, BLK D
- 5129 NW Arroyo Dr
- 5141 NW Arroyo Dr
- 5141 NW Arroyo Dr
- 5125 NW Arroyo Dr
- 5145 NW Arroyo Dr
- 5130 NW Arroyo Dr
- 5142 NW Arroyo Dr
- 5126 NW Arroyo Dr
- 5203 NW Arroyo Dr
- 5121 NW Arroyo Dr
- 5200 NW Arroyo Dr
- 5122 NW Arroyo Dr
- 5207 NW Arroyo Dr
- 5208 NW Arroyo Dr
- 5111 NW Arroyo Dr
- 5045 NW Pueblo Ct
- 5101 NW Pueblo Ct
- 5211 NW Arroyo Dr
- 5039 NW Pueblo Ct
- 5033 NW Pueblo Ct
