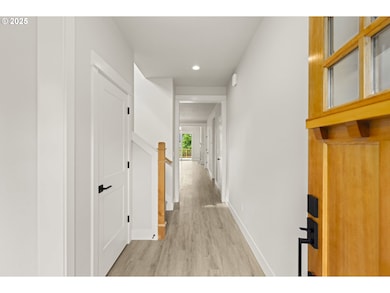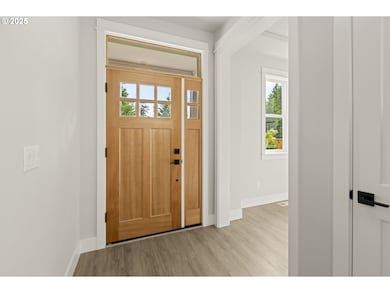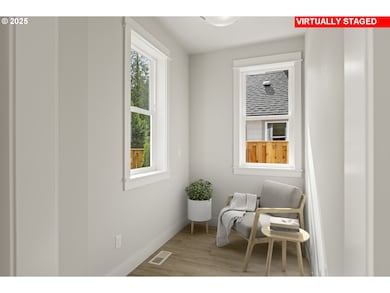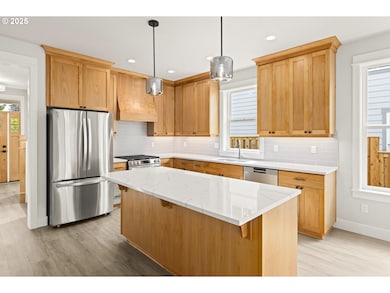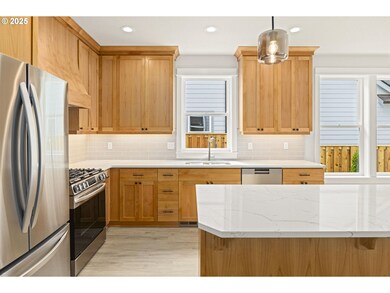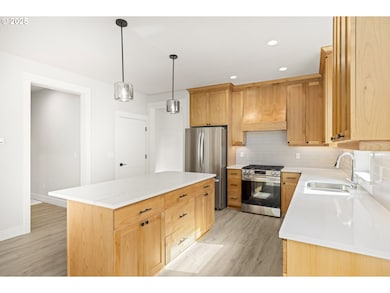5133 SE Mullan St Milwaukie, OR 97222
Lewelling NeighborhoodEstimated payment $4,382/month
Highlights
- New Construction
- Deck
- Vaulted Ceiling
- Craftsman Architecture
- Territorial View
- Main Floor Primary Bedroom
About This Home
*OPEN HOUSE SATURDAY 12/6/25 1PM-3PM!*This beautifully designed new home offers high-end finishes and thoughtful details throughout. The main level features primary suite, complete with stunning tile, a dual-sink vanity and well-appointed finishes. The stunning luxury vinyl plank (LVP) flooring and a spacious open-concept layout ideal for modern living. A gas fireplace anchors the living area, while large wall of windows with sliding glass doors invites natural light and create a seamless flow to the indoor-outdoor living experience. The kitchen includes high-end fixtures with quartz countertops and island, and elegant clear alder soft-close cabinetry. Enjoy upgraded LED lighting throughout, adding warmth and efficiency to each space. The custom media center provides a perfect hub for entertainment and organization. The upper level has 3 nice-sized bedrooms, a full bathroom and a bonus space perfect for watching movies, a play area or handy office space. Outside leads to a large deck overlooking a fenced backyard, offering both privacy and room to relax or entertain. High-end fixtures throughout, and well-thought-out design and storage solutions.
Listing Agent
Oregon Digs Real Estate Brokerage Phone: 503-239-7400 License #980700157 Listed on: 05/21/2025
Co-Listing Agent
Oregon Digs Real Estate Brokerage Phone: 503-239-7400 License #201253321
Home Details
Home Type
- Single Family
Est. Annual Taxes
- $5,447
Year Built
- Built in 2025 | New Construction
Lot Details
- 5,662 Sq Ft Lot
- Fenced
- Level Lot
- Private Yard
Parking
- 2 Car Attached Garage
- Garage Door Opener
- Driveway
- On-Street Parking
Home Design
- Craftsman Architecture
- Composition Roof
- Cement Siding
- Concrete Perimeter Foundation
Interior Spaces
- 2,158 Sq Ft Home
- 2-Story Property
- Vaulted Ceiling
- Gas Fireplace
- Triple Pane Windows
- Sliding Doors
- Family Room
- Living Room
- Dining Room
- Home Office
- Loft
- Territorial Views
- Crawl Space
- Laundry Room
Kitchen
- Built-In Range
- Stove
- Range Hood
- Dishwasher
- Stainless Steel Appliances
- Kitchen Island
- Quartz Countertops
- Tile Countertops
Flooring
- Wall to Wall Carpet
- Vinyl
Bedrooms and Bathrooms
- 4 Bedrooms
- Primary Bedroom on Main
Accessible Home Design
- Accessibility Features
Outdoor Features
- Deck
- Porch
Schools
- Lewelling Elementary School
- Rowe Middle School
- Milwaukie High School
Utilities
- Forced Air Heating and Cooling System
- Heating System Uses Gas
- Gas Water Heater
Community Details
- No Home Owners Association
- Lewelling Subdivision
Listing and Financial Details
- Builder Warranty
- Home warranty included in the sale of the property
- Assessor Parcel Number 05034079
Map
Home Values in the Area
Average Home Value in this Area
Tax History
| Year | Tax Paid | Tax Assessment Tax Assessment Total Assessment is a certain percentage of the fair market value that is determined by local assessors to be the total taxable value of land and additions on the property. | Land | Improvement |
|---|---|---|---|---|
| 2025 | $5,447 | $247,518 | -- | -- |
| 2024 | $2,033 | $92,862 | -- | -- |
| 2023 | $2,033 | $90,158 | $0 | $0 |
| 2022 | $1,877 | $87,533 | $0 | $0 |
| 2021 | $1,811 | $84,984 | $0 | $0 |
| 2020 | $1,755 | $82,509 | $0 | $0 |
| 2019 | $724 | $33,549 | $0 | $0 |
Property History
| Date | Event | Price | List to Sale | Price per Sq Ft |
|---|---|---|---|---|
| 10/04/2025 10/04/25 | Price Changed | $749,000 | -3.4% | $347 / Sq Ft |
| 09/10/2025 09/10/25 | Price Changed | $775,000 | -3.0% | $359 / Sq Ft |
| 07/22/2025 07/22/25 | Price Changed | $799,000 | -3.2% | $370 / Sq Ft |
| 06/13/2025 06/13/25 | Price Changed | $825,000 | -5.1% | $382 / Sq Ft |
| 05/21/2025 05/21/25 | For Sale | $869,000 | -- | $403 / Sq Ft |
Source: Regional Multiple Listing Service (RMLS)
MLS Number: 681372306
APN: 05034079
- 5121 SE Mullan St
- 5069 SE King Rd Unit B
- 4985 SE Willow St
- 5288 SE Jackson St
- 5256 SE Winsor Ct
- 9524 SE 55th Ave
- 5803 SE Hazel Place
- 5801 SE Hazel Place
- 9604 SE Stanley Ave
- 9306 SE 55th Ave
- 5990 SE King Rd Unit 18
- 9820 SE Wichita Ave
- 10912 SE Stanley Ave
- 9984 SE 40th Ave
- 4025 SE Llewellyn St
- 10515 SE Linwood Ave
- 4805 SE Park St
- 8816 SE Regents Dr
- 10618 SE Linwood Ave
- 4134 SE Washington St
- 10267 SE 66th Ave
- 10999 SE 37th Ave
- 3236 SE Harvey St
- 10411 SE Cook Ct
- 6731 SE Fern Ave
- 4320 SE Lambert St
- 12363 SE Linwood Ave
- 6336 SE Cedarcrest Dr Unit A
- 12514-12582 Se Linwood Ave
- 7911 SE King Rd
- 7915 SE King Rd
- 8057 SE Monroe St
- 7678 SE Michael Dr
- 11615 SE Fuller Rd
- 12345 SE Fuller Rd
- 10306 SE Main St
- 10544 SE Main St
- 7900 SE Luther Rd
- 11850 SE 26th Ave
- 11125 SE 21st St

