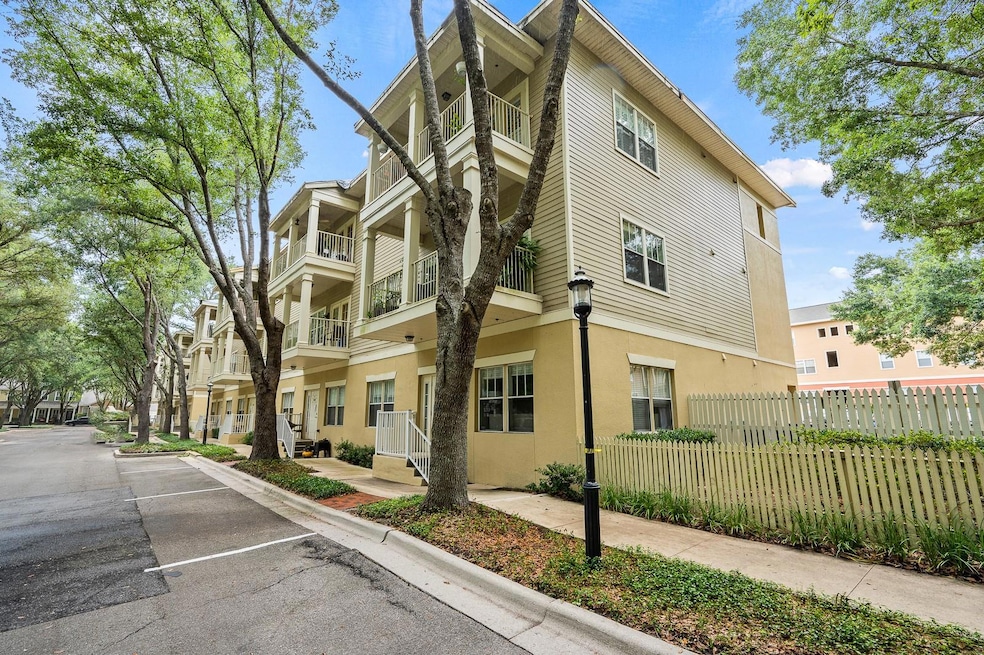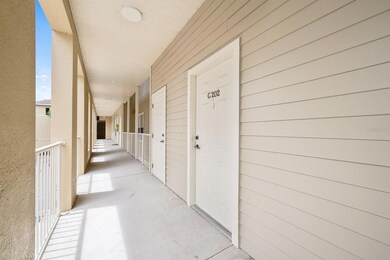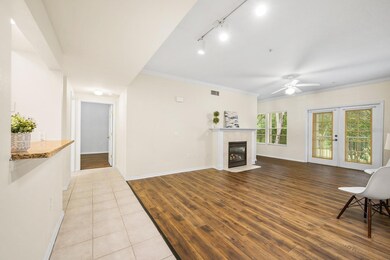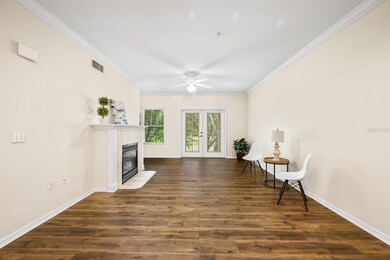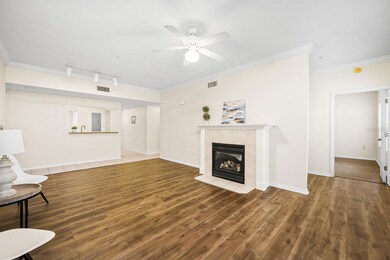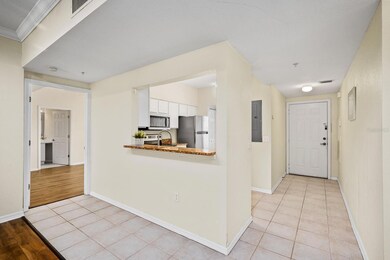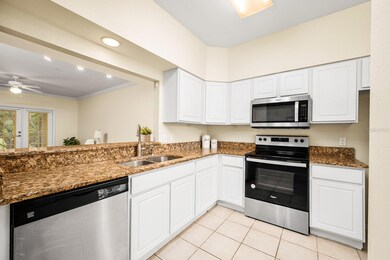5133 SW 91st Ct Unit 202 Gainesville, FL 32608
Haile Plantation NeighborhoodHighlights
- Golf Course Community
- Fitness Center
- Open Floorplan
- Kimball Wiles Elementary School Rated A-
- In Ground Pool
- 1-minute walk to Haile Village Playground
About This Home
Welcome to this beautifully updated 3-bedroom, 3-bath condo, ideally located in the heart of the highly sought-after Haile Plantation Village Center! This second-floor gem combines charm and convenience, with a new roof, new flooring, a brand-new HVAC system, and a kitchen featuring spacious granite countertops, newer stainless steel appliances, and classic white cabinetry. The inviting living room is highlighted by a cozy fireplace, making it the perfect place to relax. Designed with privacy in mind, the split floor plan offers three generously sized bedrooms, each with walk-in closets. Additional highlights include indoor laundry, a separate storage room, and a French door that leads to a spacious balcony, perfect for outdoor dining or simply enjoying the serene view of lush greenery, mature trees, and the community pool and fitness center. For those with an active lifestyle, take advantage of nearby jogging trails, or if you’re a golf enthusiast, you’re just steps away from Hawkstone Golf and Country Club. Haile Plantation Village Center is right at your doorstep, with a variety of restaurants, shops, and a weekly farmer’s market—all just across the parking lot! You’ll also enjoy exclusive access to the community pool, playground, and fitness center. This condo is ideally located just minutes from UF, UF Health/Shands, HCA North Florida Hospital, the VA Hospital, Celebration Pointe, Butler Plaza, and more, making it perfect for both work and play!
Listing Agent
BHGRE THOMAS GROUP Brokerage Phone: 352-226-8228 License #3127320 Listed on: 07/18/2025

Condo Details
Home Type
- Condominium
Year Built
- Built in 2006
Interior Spaces
- 1,441 Sq Ft Home
- 1-Story Property
- Open Floorplan
- High Ceiling
- Ceiling Fan
- Blinds
- French Doors
- Great Room
- L-Shaped Dining Room
- Storage Room
- Tile Flooring
Kitchen
- Range
- Microwave
- Dishwasher
- Stone Countertops
Bedrooms and Bathrooms
- 3 Bedrooms
- Walk-In Closet
- 3 Full Bathrooms
Laundry
- Laundry in Kitchen
- Dryer
- Washer
Outdoor Features
- In Ground Pool
- Covered patio or porch
- Outdoor Storage
Utilities
- Central Air
- Heating Available
- Underground Utilities
- Electric Water Heater
- High Speed Internet
- Cable TV Available
Listing and Financial Details
- Residential Lease
- Property Available on 7/17/25
- Tenant pays for cleaning fee
- 12-Month Minimum Lease Term
- $50 Application Fee
- Assessor Parcel Number 06853-118-202
Community Details
Overview
- Property has a Home Owners Association
- Haile Village Center Owner's Association
- The Village At Haile Subdivision
- The community has rules related to allowable golf cart usage in the community
Recreation
- Golf Course Community
- Community Playground
- Fitness Center
- Community Pool
- Park
Pet Policy
- Pet Deposit $250
- Breed Restrictions
Map
Source: Stellar MLS
MLS Number: GC532583
- 5141 SW 91 Way Unit I-102
- 5155 SW 52nd Rd
- 5173 SW 52nd Rd
- 9177 SW 52nd Rd Unit E302
- 9127 SW 52nd Ave Unit D301
- 9119 SW 52nd Ave Unit C301
- 9119 SW 52nd Ave Unit C201
- 5043 SW 91st Dr
- 4964 SW 91st Dr
- 4850 SW 91st Terrace Unit P201
- 4800 SW 91st Way
- 4735 SW 91st Dr Unit 309
- 5133 SW 88th Terrace
- 4715 SW 91st Dr Unit 302
- 4715 SW 91st Dr Unit 305
- 5328 SW 88th Ct
- 5439 SW 91st Terrace
- 5319 SW 88th Ct
- 5434 SW 91st Terrace
- 5453 SW 91st Terrace
- 5213 SW 91st Dr Unit 20
- 4911 SW 91st Terrace Unit B
- 4715 SW 91st Dr Unit 201
- 9330 SW 46th Place
- 8502 SW 52nd Place
- 4545 SW 84th Dr
- 6019 SW 89th Terrace
- 10000 SW 52nd Ave Unit AA-159
- 10000 SW 52nd Ave Unit 76
- 10000 SW 52nd Ave Unit 45
- 10000 SW 52nd Ave Unit BB 165
- 5911 SW 84th St
- 5983 SW 83rd Terrace
- 8180 SW 60th Rd
- 9340 SW 67th Ln
- 5900 SW 76th Ct
- 6001 SW 75th Terrace
- 4320 SW 74th Terrace Unit 3
- 7423 SW 42nd Place Unit 3
- 7209 SW 45th Place Unit B
