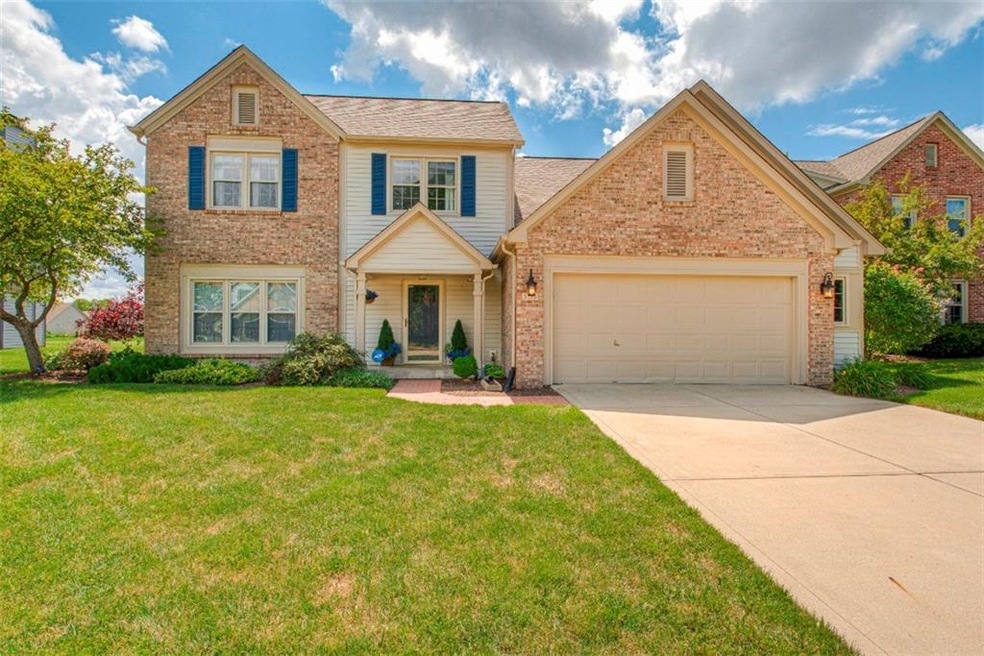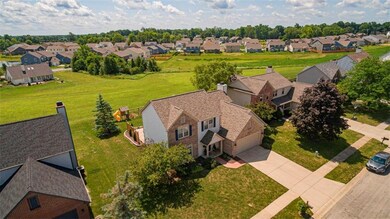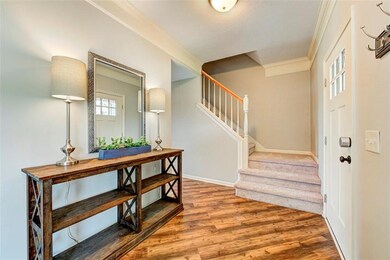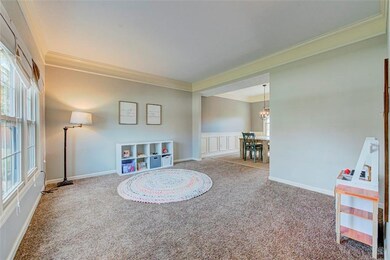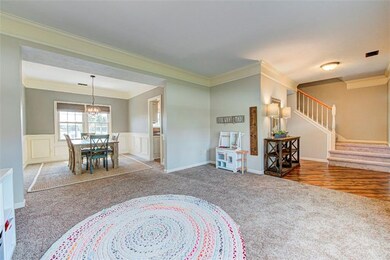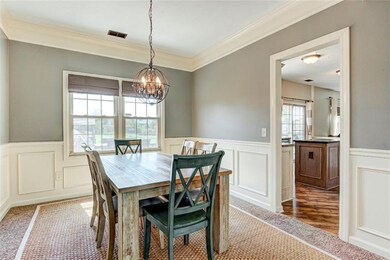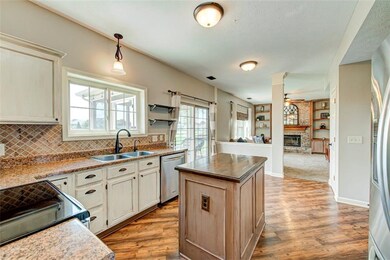
5133 Trull Brook Dr Noblesville, IN 46062
West Noblesville NeighborhoodHighlights
- Traditional Architecture
- Outdoor Water Feature
- Tennis Courts
- Hazel Dell Elementary School Rated A
- Community Pool
- Formal Dining Room
About This Home
As of February 2025Newly upgraded 4BR / 2.5 bath with screen porch, and luxurious spacious patio in the peaceful golf course community of Villages at Pebble Brook. Fresh paint throughout and new carpet upstairs (July 2020). Wood burning fireplace and custom finished built-ins. Master bath has custom tiled shower with sliding door and walk-in closet. Dual vanities in both bathrooms. Upstairs laundry. Newly installed water softener. Close to great schools, restaurants, trails, and Pebble Brook Golf Course.
Last Agent to Sell the Property
Paradigm Realty Solutions License #RB14030173 Listed on: 07/30/2020
Home Details
Home Type
- Single Family
Est. Annual Taxes
- $2,464
Year Built
- Built in 1993
Lot Details
- 9,148 Sq Ft Lot
- Privacy Fence
Parking
- 2 Car Attached Garage
Home Design
- Traditional Architecture
- Brick Exterior Construction
- Slab Foundation
- Vinyl Siding
Interior Spaces
- 2-Story Property
- Built-in Bookshelves
- Vinyl Clad Windows
- Window Screens
- Family Room with Fireplace
- Formal Dining Room
- Fire and Smoke Detector
Kitchen
- Electric Oven
- <<microwave>>
- Dishwasher
- Disposal
Bedrooms and Bathrooms
- 4 Bedrooms
- Walk-In Closet
Outdoor Features
- Outdoor Water Feature
Utilities
- Forced Air Heating and Cooling System
- Programmable Thermostat
- Water Purifier
Listing and Financial Details
- Assessor Parcel Number 290633302018000013
Community Details
Overview
- Association fees include home owners, insurance, maintenance, parkplayground, pool, management, tennis court(s)
- Villages At Pebble Brook Subdivision
- The community has rules related to covenants, conditions, and restrictions
Recreation
- Tennis Courts
- Community Pool
Ownership History
Purchase Details
Home Financials for this Owner
Home Financials are based on the most recent Mortgage that was taken out on this home.Purchase Details
Home Financials for this Owner
Home Financials are based on the most recent Mortgage that was taken out on this home.Purchase Details
Home Financials for this Owner
Home Financials are based on the most recent Mortgage that was taken out on this home.Purchase Details
Home Financials for this Owner
Home Financials are based on the most recent Mortgage that was taken out on this home.Purchase Details
Home Financials for this Owner
Home Financials are based on the most recent Mortgage that was taken out on this home.Purchase Details
Home Financials for this Owner
Home Financials are based on the most recent Mortgage that was taken out on this home.Similar Homes in Noblesville, IN
Home Values in the Area
Average Home Value in this Area
Purchase History
| Date | Type | Sale Price | Title Company |
|---|---|---|---|
| Warranty Deed | $350,000 | Meridian Title | |
| Warranty Deed | -- | Chicago Title | |
| Interfamily Deed Transfer | $194,000 | Timios Inc | |
| Warranty Deed | -- | None Available | |
| Warranty Deed | -- | None Available | |
| Warranty Deed | -- | None Available |
Mortgage History
| Date | Status | Loan Amount | Loan Type |
|---|---|---|---|
| Open | $332,500 | New Conventional | |
| Previous Owner | $10,667 | FHA | |
| Previous Owner | $259,218 | FHA | |
| Previous Owner | $0 | Construction | |
| Previous Owner | $184,300 | New Conventional | |
| Previous Owner | $169,866 | FHA | |
| Previous Owner | $155,900 | VA | |
| Previous Owner | $140,000 | Unknown | |
| Previous Owner | $141,000 | Fannie Mae Freddie Mac |
Property History
| Date | Event | Price | Change | Sq Ft Price |
|---|---|---|---|---|
| 02/03/2025 02/03/25 | Sold | $350,000 | -2.8% | $177 / Sq Ft |
| 01/02/2025 01/02/25 | Pending | -- | -- | -- |
| 12/31/2024 12/31/24 | Price Changed | $360,000 | -4.0% | $182 / Sq Ft |
| 12/06/2024 12/06/24 | For Sale | $375,000 | +42.0% | $190 / Sq Ft |
| 09/18/2020 09/18/20 | Sold | $264,000 | +1.6% | $134 / Sq Ft |
| 08/20/2020 08/20/20 | Pending | -- | -- | -- |
| 08/16/2020 08/16/20 | For Sale | $259,900 | 0.0% | $132 / Sq Ft |
| 07/31/2020 07/31/20 | Pending | -- | -- | -- |
| 07/30/2020 07/30/20 | For Sale | $259,900 | +66.7% | $132 / Sq Ft |
| 09/14/2012 09/14/12 | Sold | $155,900 | 0.0% | $79 / Sq Ft |
| 08/06/2012 08/06/12 | Pending | -- | -- | -- |
| 04/12/2012 04/12/12 | For Sale | $155,900 | -- | $79 / Sq Ft |
Tax History Compared to Growth
Tax History
| Year | Tax Paid | Tax Assessment Tax Assessment Total Assessment is a certain percentage of the fair market value that is determined by local assessors to be the total taxable value of land and additions on the property. | Land | Improvement |
|---|---|---|---|---|
| 2024 | $3,860 | $306,000 | $74,800 | $231,200 |
| 2023 | $3,925 | $312,100 | $74,800 | $237,300 |
| 2022 | $3,392 | $260,200 | $74,800 | $185,400 |
| 2021 | $2,884 | $222,500 | $74,800 | $147,700 |
| 2020 | $2,702 | $204,700 | $74,800 | $129,900 |
| 2019 | $2,463 | $195,300 | $35,800 | $159,500 |
| 2018 | $2,233 | $174,000 | $35,800 | $138,200 |
| 2017 | $2,128 | $172,300 | $35,800 | $136,500 |
| 2016 | $1,941 | $159,200 | $35,800 | $123,400 |
| 2014 | $1,846 | $156,200 | $38,100 | $118,100 |
| 2013 | $1,846 | $153,200 | $38,100 | $115,100 |
Agents Affiliated with this Home
-
Amber Gonzalez
A
Seller's Agent in 2025
Amber Gonzalez
Keller Williams Indy Metro NE
(317) 246-8066
9 in this area
181 Total Sales
-
Spencer Price
S
Seller Co-Listing Agent in 2025
Spencer Price
Keller Williams Indy Metro NE
3 in this area
23 Total Sales
-
Nick Snyder

Buyer's Agent in 2025
Nick Snyder
Highgarden Real Estate
(317) 403-4088
6 in this area
33 Total Sales
-
Joshua Vida

Seller's Agent in 2020
Joshua Vida
Paradigm Realty Solutions
(574) 626-8432
9 in this area
767 Total Sales
-
Nancy Shelton-Williams

Buyer's Agent in 2020
Nancy Shelton-Williams
Keller Williams Indy
(317) 997-2631
2 in this area
25 Total Sales
-
Judy Shelton

Seller's Agent in 2012
Judy Shelton
F.C. Tucker Company
(317) 776-0200
17 in this area
77 Total Sales
Map
Source: MIBOR Broker Listing Cooperative®
MLS Number: MBR21728907
APN: 29-06-33-302-018.000-013
- 17916 Racebrook Ct
- 4871 Gilet Dr
- 4875 Dr
- 4890 Gilet Dr
- 4886 Gilet Dr
- 4883 Gilet Dr
- 4887 Gilet Dr
- 17721 Remy Rd
- 17717 Remy Rd
- 17701 Remy Rd
- 17701 Remy Rd
- 17701 Remy Rd
- 289 Sandbrook Dr
- 17902 Cristin Way
- 5020 Eldon Dr
- 4689 Muscatine Way
- 18229 Moontown Rd
- 4965 Eldon Dr
- 17514 Ebling Trail
- 17474 Ebling Trail
