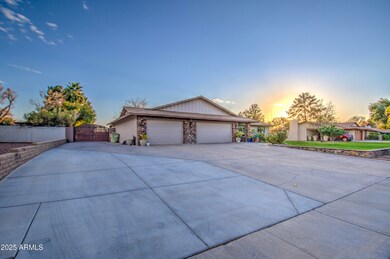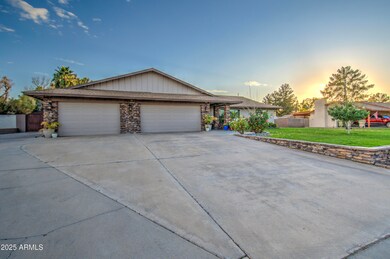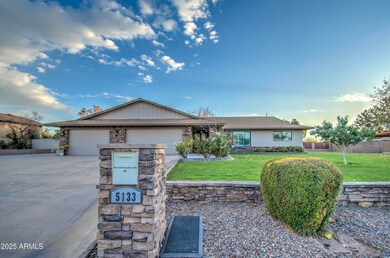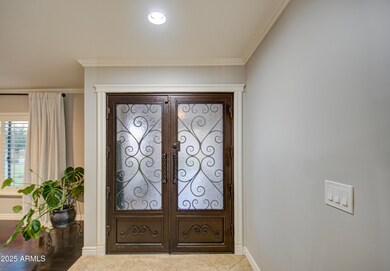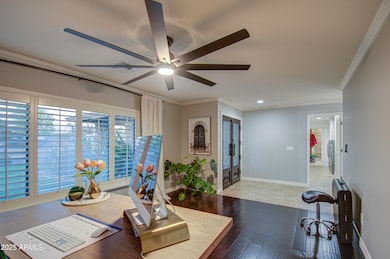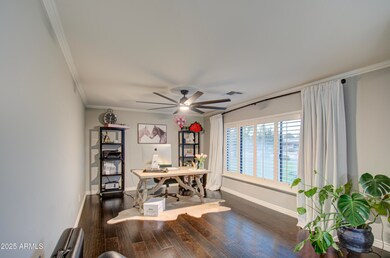
5133 W Monte Cristo Ave Glendale, AZ 85306
Arrowhead NeighborhoodHighlights
- Horse Stalls
- 0.82 Acre Lot
- Granite Countertops
- RV Access or Parking
- Wood Flooring
- No HOA
About This Home
As of February 2025Come take a look at this stunning custom home. Stunning curb appeal is the first thing you'll notice when you pull up. Offering 4 spacious bedrooms, 3 baths, and sitting on nearly an acre lot. There are upgrades and amazing features of this beauty everywhere you look. Separate living & family rooms. Wood or tile flooring throughout makes for an elegant look and easy cleanup. Your new kitchen boasts beautiful upgraded cabinetry with tons of storage space, granite countertops, island with breakfast bar, wall ovens, and contemporary light fixtures. Ceiling fans in all the right places. Fireplace in the family room and room for all your toys and pets. You don't want want to miss out on this gem. Hurry and come take a look! You will love it.
Last Agent to Sell the Property
eXp Realty License #SA712703000 Listed on: 12/11/2024

Home Details
Home Type
- Single Family
Est. Annual Taxes
- $2,486
Year Built
- Built in 1972
Lot Details
- 0.82 Acre Lot
- Block Wall Fence
- Front and Back Yard Sprinklers
- Sprinklers on Timer
- Grass Covered Lot
Parking
- 3 Car Direct Access Garage
- 5 Open Parking Spaces
- Garage Door Opener
- RV Access or Parking
Home Design
- Composition Roof
- Stone Exterior Construction
Interior Spaces
- 2,676 Sq Ft Home
- 1-Story Property
- Family Room with Fireplace
Kitchen
- Eat-In Kitchen
- Breakfast Bar
- Electric Cooktop
- Kitchen Island
- Granite Countertops
Flooring
- Wood
- Tile
Bedrooms and Bathrooms
- 4 Bedrooms
- Primary Bathroom is a Full Bathroom
- 3 Bathrooms
- Dual Vanity Sinks in Primary Bathroom
Schools
- Canyon Elementary School
- Cactus High School
Horse Facilities and Amenities
- Horses Allowed On Property
- Horse Stalls
Utilities
- Central Air
- Heating Available
- High Speed Internet
- Cable TV Available
Additional Features
- No Interior Steps
- Covered patio or porch
Listing and Financial Details
- Tax Lot 738
- Assessor Parcel Number 231-01-015
Community Details
Overview
- No Home Owners Association
- Association fees include no fees
- Built by Hallcraft Homes
- Sunburst Farms 19 Subdivision
Recreation
- Horse Trails
Ownership History
Purchase Details
Home Financials for this Owner
Home Financials are based on the most recent Mortgage that was taken out on this home.Purchase Details
Home Financials for this Owner
Home Financials are based on the most recent Mortgage that was taken out on this home.Purchase Details
Home Financials for this Owner
Home Financials are based on the most recent Mortgage that was taken out on this home.Purchase Details
Home Financials for this Owner
Home Financials are based on the most recent Mortgage that was taken out on this home.Purchase Details
Purchase Details
Home Financials for this Owner
Home Financials are based on the most recent Mortgage that was taken out on this home.Purchase Details
Home Financials for this Owner
Home Financials are based on the most recent Mortgage that was taken out on this home.Purchase Details
Home Financials for this Owner
Home Financials are based on the most recent Mortgage that was taken out on this home.Purchase Details
Home Financials for this Owner
Home Financials are based on the most recent Mortgage that was taken out on this home.Purchase Details
Home Financials for this Owner
Home Financials are based on the most recent Mortgage that was taken out on this home.Purchase Details
Home Financials for this Owner
Home Financials are based on the most recent Mortgage that was taken out on this home.Purchase Details
Similar Homes in the area
Home Values in the Area
Average Home Value in this Area
Purchase History
| Date | Type | Sale Price | Title Company |
|---|---|---|---|
| Warranty Deed | $860,000 | Navi Title Agency | |
| Interfamily Deed Transfer | -- | Stewart Ttl & Tr Of Phoenix | |
| Warranty Deed | $595,000 | Stewart Ttl & Tr Of Phoenix | |
| Warranty Deed | $264,000 | First American Title Ins Co | |
| Trustee Deed | $158,000 | Great American Title Agency | |
| Interfamily Deed Transfer | -- | Dhi Title Of Arizona Inc | |
| Warranty Deed | $445,000 | Dhi Title Of Arizona Inc | |
| Interfamily Deed Transfer | -- | None Available | |
| Special Warranty Deed | $385,000 | None Available | |
| Trustee Deed | $362,000 | None Available | |
| Warranty Deed | $340,000 | -- | |
| Interfamily Deed Transfer | -- | -- |
Mortgage History
| Date | Status | Loan Amount | Loan Type |
|---|---|---|---|
| Open | $768,000 | VA | |
| Previous Owner | $504,500 | New Conventional | |
| Previous Owner | $250,800 | New Conventional | |
| Previous Owner | $92,750 | Stand Alone Second | |
| Previous Owner | $330,000 | New Conventional | |
| Previous Owner | $92,750 | Stand Alone Second | |
| Previous Owner | $346,500 | Purchase Money Mortgage | |
| Previous Owner | $346,500 | Purchase Money Mortgage | |
| Previous Owner | $468,000 | Balloon | |
| Previous Owner | $391,500 | Fannie Mae Freddie Mac | |
| Previous Owner | $306,000 | New Conventional | |
| Previous Owner | $136,300 | Unknown | |
| Previous Owner | $30,000 | Credit Line Revolving |
Property History
| Date | Event | Price | Change | Sq Ft Price |
|---|---|---|---|---|
| 02/17/2025 02/17/25 | Sold | $860,000 | -1.1% | $321 / Sq Ft |
| 12/11/2024 12/11/24 | For Sale | $870,000 | +46.2% | $325 / Sq Ft |
| 10/08/2020 10/08/20 | Sold | $595,000 | -4.8% | $222 / Sq Ft |
| 09/28/2020 09/28/20 | For Sale | $625,000 | 0.0% | $234 / Sq Ft |
| 07/31/2020 07/31/20 | For Sale | $625,000 | +5.0% | $234 / Sq Ft |
| 07/31/2020 07/31/20 | Off Market | $595,000 | -- | -- |
| 07/24/2020 07/24/20 | For Sale | $625,000 | -- | $234 / Sq Ft |
Tax History Compared to Growth
Tax History
| Year | Tax Paid | Tax Assessment Tax Assessment Total Assessment is a certain percentage of the fair market value that is determined by local assessors to be the total taxable value of land and additions on the property. | Land | Improvement |
|---|---|---|---|---|
| 2025 | $2,486 | $32,616 | -- | -- |
| 2024 | $2,537 | $31,063 | -- | -- |
| 2023 | $2,537 | $51,200 | $10,240 | $40,960 |
| 2022 | $2,514 | $39,660 | $7,930 | $31,730 |
| 2021 | $2,698 | $36,150 | $7,230 | $28,920 |
| 2020 | $2,739 | $33,010 | $6,600 | $26,410 |
| 2019 | $2,662 | $32,710 | $6,540 | $26,170 |
| 2018 | $2,600 | $32,310 | $6,460 | $25,850 |
| 2017 | $2,618 | $31,100 | $6,220 | $24,880 |
| 2016 | $2,601 | $30,310 | $6,060 | $24,250 |
| 2015 | $2,439 | $31,120 | $6,220 | $24,900 |
Agents Affiliated with this Home
-
B
Seller's Agent in 2025
Briana Florez Astorga
eXp Realty
(480) 709-7413
1 in this area
8 Total Sales
-

Seller Co-Listing Agent in 2025
Ruben Luna
eXp Realty
(602) 726-4215
21 in this area
1,747 Total Sales
-

Buyer's Agent in 2025
Kelli Horton
eXp Realty
(858) 925-4040
2 in this area
30 Total Sales
-

Seller's Agent in 2020
Elise Fay
eXp Realty
(602) 329-7782
30 in this area
213 Total Sales
-

Buyer's Agent in 2020
Mario Beltran Espinoza
eXp Realty
(602) 872-6797
1 in this area
67 Total Sales
Map
Source: Arizona Regional Multiple Listing Service (ARMLS)
MLS Number: 6803122
APN: 231-01-015
- 5031 W Grandview Rd
- 4818 W Beverly Ln
- 5227 W Acapulco Ln
- 5690 W Beverly Ln Unit 26
- 4841 W Aire Libre Ave
- 5107 W Port au Prince Ln
- 5349 W Acapulco Ln
- 5352 W Port au Prince Ln
- 16216 N 47th Ave
- 15607 N 57th Dr
- 4701 W Aire Libre Ave
- 5220 W Mauna Loa Ln
- 4602 W Monte Cristo Ave
- 5234 W Banff Ln
- 14903 N 55th Dr
- 4712 W Juniper Ave
- 16649 N 46th Ln
- 17225 N 51st Dr
- 14850 N 56th Dr
- 4838 W Christine Cir

