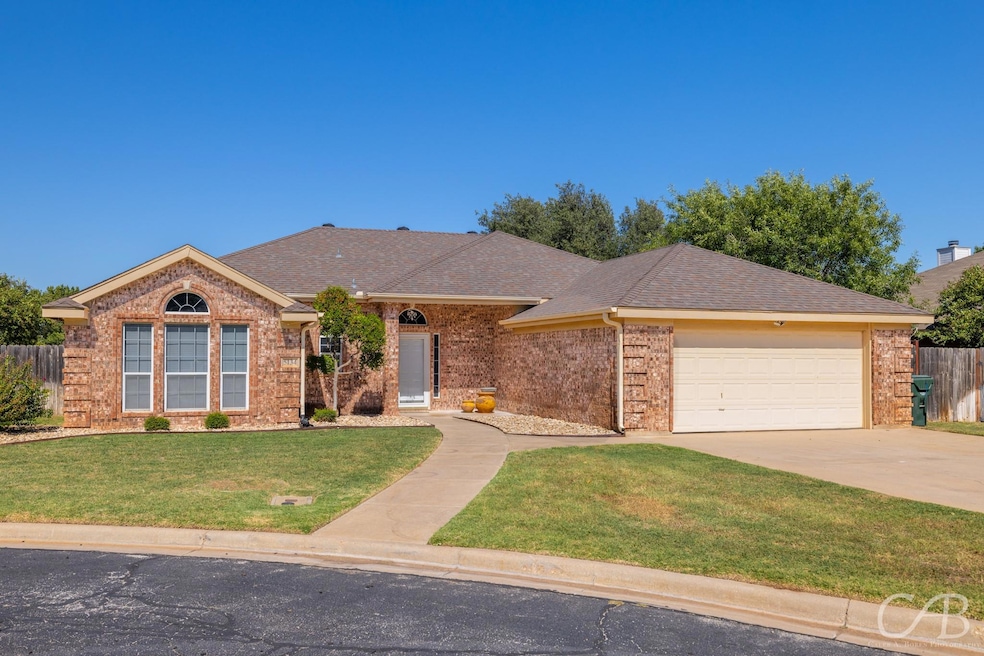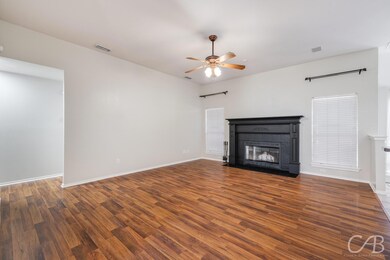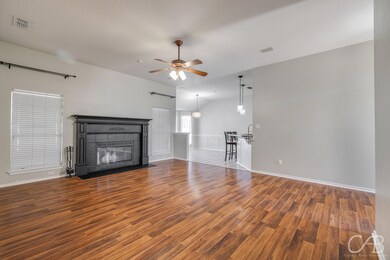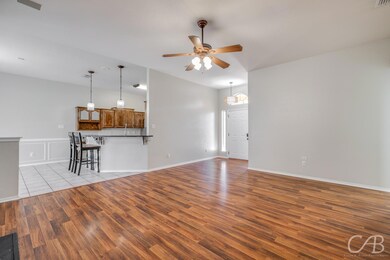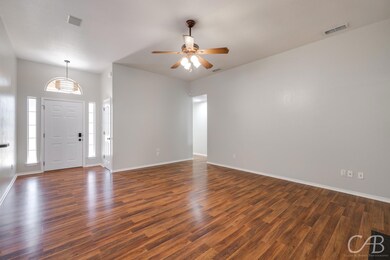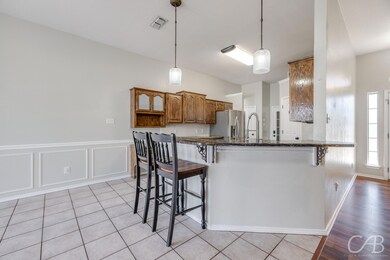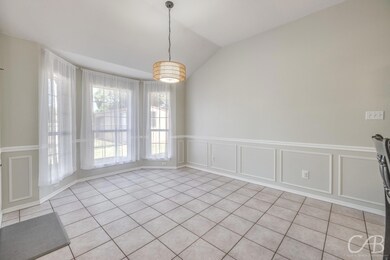
5134 Millie Ct Abilene, TX 79606
Far Southside NeighborhoodHighlights
- In Ground Pool
- Traditional Architecture
- Covered patio or porch
- Wylie West Early Childhood Center Rated A-
- Granite Countertops
- Cul-De-Sac
About This Home
As of December 2024Welcome to this stunning 4-bedroom, 2-bath home nestled in a quiet cul-de-sac! With an inviting open-concept layout, the spacious living room, dining area, and kitchen flow seamlessly together—perfect for entertaining. The split bedroom floor plan offers privacy, while the living room boasts a breathtaking fireplace, creating an inviting atmosphere. In the dining room, a bay window provides a view of the spectacular backyard, bringing in abundant natural light. The kitchen is a chef’s dream with granite countertops, stainless steel appliances, a walk-in pantry, and a prep island, giving it a dramatic, modern feel. The primary bedroom offers ample space for a reading nook or home office, and its ensuite bathroom features dual sinks and an oversized walk-in shower. Step into the backyard oasis, complete with a large covered patio, a fenced-in pool with a tanning ledge, and decorative rock accents—ideal for relaxation and summer fun. Plus, the 24x12 insulated storage building with a roll-up door provides additional storage or workshop space. This home truly combines style, comfort, and functionality. Don't miss the opportunity to make it yours!
Last Agent to Sell the Property
Real Broker, LLC. License #0565908 Listed on: 10/25/2024
Home Details
Home Type
- Single Family
Est. Annual Taxes
- $7,189
Year Built
- Built in 1998
Lot Details
- 9,757 Sq Ft Lot
- Cul-De-Sac
- Wood Fence
- Landscaped
- Interior Lot
- Sprinkler System
- Few Trees
Parking
- 2 Car Attached Garage
- Front Facing Garage
Home Design
- Traditional Architecture
- Brick Exterior Construction
- Slab Foundation
- Composition Roof
Interior Spaces
- 1,898 Sq Ft Home
- 1-Story Property
- Ceiling Fan
- Wood Burning Fireplace
- Bay Window
Kitchen
- Eat-In Kitchen
- Electric Range
- <<microwave>>
- Dishwasher
- Kitchen Island
- Granite Countertops
- Disposal
Flooring
- Carpet
- Laminate
- Ceramic Tile
Bedrooms and Bathrooms
- 4 Bedrooms
- Walk-In Closet
- 2 Full Bathrooms
- Double Vanity
Pool
- In Ground Pool
- Fence Around Pool
- Gunite Pool
Outdoor Features
- Covered patio or porch
- Outdoor Storage
- Rain Gutters
Schools
- Wylie West Elementary School
- Wylie High School
Utilities
- Central Heating and Cooling System
- High Speed Internet
- Cable TV Available
Community Details
- Twin Oaks Add Subdivision
Listing and Financial Details
- Legal Lot and Block 17 / G
- Assessor Parcel Number 59138
Ownership History
Purchase Details
Home Financials for this Owner
Home Financials are based on the most recent Mortgage that was taken out on this home.Purchase Details
Home Financials for this Owner
Home Financials are based on the most recent Mortgage that was taken out on this home.Purchase Details
Home Financials for this Owner
Home Financials are based on the most recent Mortgage that was taken out on this home.Similar Homes in Abilene, TX
Home Values in the Area
Average Home Value in this Area
Purchase History
| Date | Type | Sale Price | Title Company |
|---|---|---|---|
| Deed | -- | None Listed On Document | |
| Deed | -- | Big Country Title | |
| Vendors Lien | -- | None Available |
Mortgage History
| Date | Status | Loan Amount | Loan Type |
|---|---|---|---|
| Open | $337,250 | New Conventional | |
| Previous Owner | $313,500 | New Conventional | |
| Previous Owner | $136,400 | New Conventional | |
| Previous Owner | $800,000 | Construction |
Property History
| Date | Event | Price | Change | Sq Ft Price |
|---|---|---|---|---|
| 12/27/2024 12/27/24 | Sold | -- | -- | -- |
| 11/24/2024 11/24/24 | Pending | -- | -- | -- |
| 10/25/2024 10/25/24 | For Sale | $355,000 | +4.4% | $187 / Sq Ft |
| 05/26/2023 05/26/23 | Sold | -- | -- | -- |
| 05/06/2023 05/06/23 | Pending | -- | -- | -- |
| 05/01/2023 05/01/23 | For Sale | $339,900 | -- | $179 / Sq Ft |
Tax History Compared to Growth
Tax History
| Year | Tax Paid | Tax Assessment Tax Assessment Total Assessment is a certain percentage of the fair market value that is determined by local assessors to be the total taxable value of land and additions on the property. | Land | Improvement |
|---|---|---|---|---|
| 2023 | $1,825 | $268,923 | $0 | $0 |
| 2022 | $5,769 | $244,475 | $0 | $0 |
| 2021 | $5,725 | $222,250 | $16,565 | $205,685 |
| 2020 | $5,804 | $221,625 | $17,077 | $204,548 |
| 2019 | $5,703 | $213,345 | $17,077 | $196,268 |
| 2018 | $5,423 | $216,659 | $17,077 | $199,582 |
| 2017 | $4,155 | $172,305 | $17,077 | $155,228 |
| 2016 | $4,093 | $169,723 | $17,077 | $152,646 |
| 2015 | $3,290 | $166,156 | $17,077 | $149,079 |
| 2014 | $3,290 | $162,010 | $0 | $0 |
Agents Affiliated with this Home
-
Tonya Harbin

Seller's Agent in 2024
Tonya Harbin
Real Broker, LLC.
(325) 603-8110
169 in this area
1,354 Total Sales
-
Brandi Smith

Buyer's Agent in 2024
Brandi Smith
RE/MAX
(325) 370-6044
45 in this area
586 Total Sales
-
Tamara Briscoe
T
Seller's Agent in 2023
Tamara Briscoe
Sendero Properties, LLC
(325) 665-7834
1 in this area
2 Total Sales
-
K
Buyer's Agent in 2023
Kyle McNeil
Hall American Realty
Map
Source: North Texas Real Estate Information Systems (NTREIS)
MLS Number: 20763356
APN: 59138
- 6425 Todd Run
- 6702 Cedar Elm Dr
- 6602 Summerwood Trail
- 6542 Cedar Elm Dr
- 5202 Rio Mesa Dr
- 4917 Velta Ln
- 7118 Sable Cir
- 6226 Live Oak Trail
- 6834 Red Yucca Rd
- 6610 Tradition Dr
- 6509 Tradition Dr
- 7018 Waterway Ln
- 6709 Tradition Dr
- 6602 Beals Creek Dr
- 5341 Rio Mesa Dr
- 6809 Beals Creek Dr
- 6610 Beals Creek Dr
- 7034 Pebbles Place
- 6802 Beals Creek Dr
- 6225 Tradition Dr
