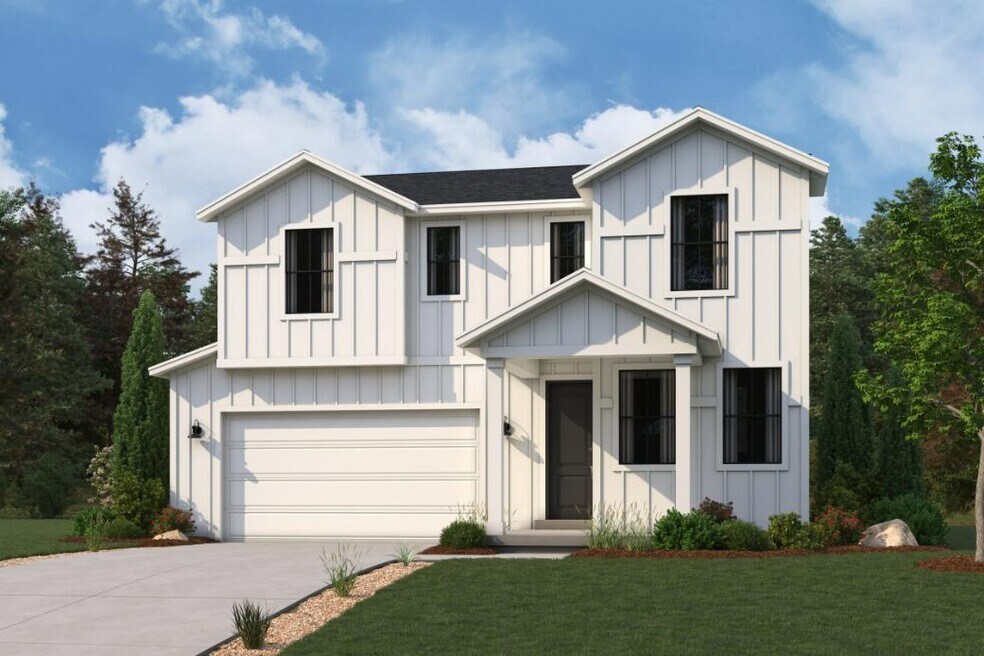
5134 N Old Cobble Way Eagle Mountain, UT 84005
Pinnacles at Eagle Mountain - ResidencesHighlights
- New Construction
- Fireplace
- Community Playground
- Walk-In Pantry
- Soaking Tub
- No Interior Steps
About This Home
The can’t-miss Oriole floor plan has it all. The main floor centers around an open-concept layout showcasing an airy great room, a dining area, and a large kitchen with a walk-in pantry and a center island. A back patio sits outside. The luxurious primary suite is upstairs, boasting a walk-in closet and a lavish private bath with dual sinks, a walk-in shower, and a soaking tub. Three generous bedrooms, a centrally located laundry, and a flexible loft space complete this attractive floor plan. Also includes a main-floor study and an unfinished basement. Additional home highlights include: Bedroom 4 in lieu of loft Fireplace Dolce package White cabinets Quartz countertops LVP flooring at main living areas (Lighthouse) West-facing homesite *Total square feet includes 1,036 sq. ft. unfinished basement
Home Details
Home Type
- Single Family
HOA Fees
- $20 Monthly HOA Fees
Parking
- 2 Car Garage
Home Design
- New Construction
Interior Spaces
- 2-Story Property
- Fireplace
- Walk-In Pantry
- Basement
Bedrooms and Bathrooms
- 4 Bedrooms
- Soaking Tub
Accessible Home Design
- No Interior Steps
Community Details
Recreation
- Community Playground
Additional Features
- Picnic Area
Map
Move In Ready Homes with Oriole Plan
Other Move In Ready Homes in Pinnacles at Eagle Mountain - Residences
About the Builder
- Pinnacles at Eagle Mountain - Residences
- Pinnacles at Eagle Mountain - Estates
- Pinnacles at Eagle Mountain - Reserves
- 649 E Ryegrass Dr Unit 306
- 5267 N Evergreen Way Unit 210
- 653 E Ryegrass Dr Unit 305
- 5271 N Evergreen Way Unit 209
- 6000 Eagle Mountain Blvd
- 50 Aviator Ave
- 401 Aviator Ave
- 201 Aviator Ave
- Rose Ranch
- Sage Park
- 676 E Desert Willow Dr
- Pony Express Estates
- Pacific Springs
- 4021 Major St
- 5225 N Old Cobble Way Unit 285
- 5209 N Old Cobble Way Unit 286
- 5155 N Old Cobble Way Unit 199
