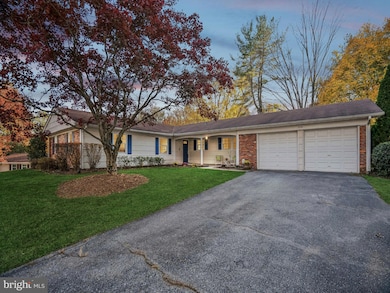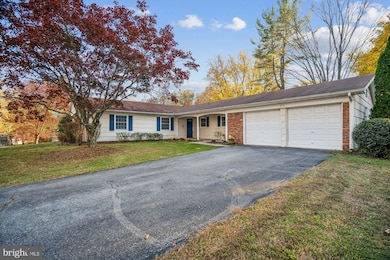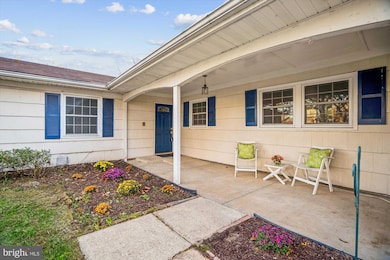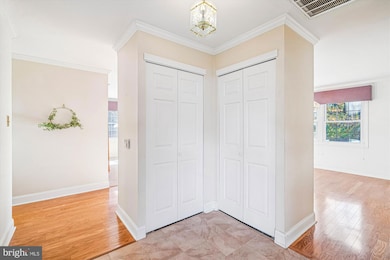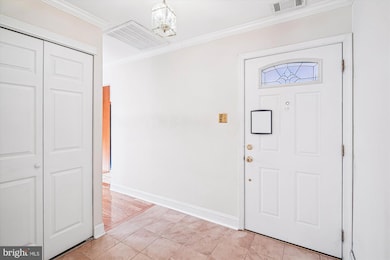5134 W Running Brook Rd Columbia, MD 21044
Wilde Lake NeighborhoodEstimated payment $3,565/month
Highlights
- Hot Property
- View of Trees or Woods
- Vaulted Ceiling
- Wilde Lake Middle Rated A-
- Wooded Lot
- Traditional Floor Plan
About This Home
OFFER DEADLINE - MONDAY, NOVEMBER 10TH at 11:00 AM.
Ideal one level living in the heart of Columbia - this rancher features an addition making it especially spacious and providing 4 bedrooms. The updated kitchen is highlighted by granite counters and breakfast bar, and opens to the family room with a cozy brick fireplace and hardwood flooring. One bedroom suite is located off the family room, with hardwood flooring and an attached full bath, making it the perfect private space for guests or an in-law suite. There is a large, light-filled living room with neutral carpet, which opens to the formal dining room with hardwood flooring. Three additional bedrooms are located off the main hallway, with a second full bath that is updated and fully accessible, with a zero threshold shower and two vanities. The exterior offers a charming covered front porch, rear patio, and an expansive level and private lot with mature trees, as well as an attached 2 car garage that leads to a convenient mudroom. Recent updates include new HVAC (2023), electrical evaluation and updated wiring / outlets (2025), roof repairs & certification (2025), and new combination smoke / carbon monoxide detectors (2025). Ideally located within walking distance of the elementary school, Wilde Lake, and neighborhood walking / biking trails, and just minutes to shops, restaurants, and commuter routes for ultimate convenience.
Listing Agent
(301) 379-9493 stephanie.maric@longandfoster.com Long & Foster Real Estate, Inc. License #594071 Listed on: 11/05/2025

Home Details
Home Type
- Single Family
Est. Annual Taxes
- $6,694
Year Built
- Built in 1969
Lot Details
- 0.43 Acre Lot
- Split Rail Fence
- Wood Fence
- Landscaped
- Wooded Lot
- Back Yard Fenced
- Property is in very good condition
- Property is zoned NT
HOA Fees
- $115 Monthly HOA Fees
Parking
- 2 Car Attached Garage
- 4 Driveway Spaces
- Front Facing Garage
- Garage Door Opener
Property Views
- Woods
- Garden
Home Design
- Rambler Architecture
- Brick Exterior Construction
- Slab Foundation
- Asphalt Roof
- Vinyl Siding
Interior Spaces
- 2,091 Sq Ft Home
- Property has 1 Level
- Traditional Floor Plan
- Built-In Features
- Crown Molding
- Vaulted Ceiling
- Ceiling Fan
- Recessed Lighting
- Wood Burning Fireplace
- Fireplace With Glass Doors
- Brick Fireplace
- Double Pane Windows
- Window Treatments
- Casement Windows
- Window Screens
- French Doors
- Six Panel Doors
- Mud Room
- Entrance Foyer
- Family Room Off Kitchen
- Formal Dining Room
Kitchen
- Eat-In Country Kitchen
- Gas Oven or Range
- Built-In Microwave
- Ice Maker
- Dishwasher
- Upgraded Countertops
- Disposal
Flooring
- Wood
- Carpet
- Ceramic Tile
Bedrooms and Bathrooms
- 4 Main Level Bedrooms
- En-Suite Primary Bedroom
- En-Suite Bathroom
- 2 Full Bathrooms
- Bathtub with Shower
- Walk-in Shower
Laundry
- Laundry Room
- Laundry on main level
- Dryer
- Washer
Home Security
- Carbon Monoxide Detectors
- Fire and Smoke Detector
Accessible Home Design
- Roll-in Shower
- Halls are 36 inches wide or more
- Modifications for wheelchair accessibility
- Doors swing in
- Doors with lever handles
- Doors are 32 inches wide or more
- More Than Two Accessible Exits
- Ramp on the main level
- Entry Slope Less Than 1 Foot
- Flooring Modification
Outdoor Features
- Patio
- Exterior Lighting
- Porch
Schools
- Running Brook Elementary School
- Wilde Lake Middle School
- Wilde Lake High School
Utilities
- Forced Air Heating and Cooling System
- Humidifier
- Vented Exhaust Fan
- Natural Gas Water Heater
Listing and Financial Details
- Tax Lot 27
- Assessor Parcel Number 1415000791
Community Details
Overview
- Columbia Association Village Of Wilde Lake HOA
- Running Brook Subdivision
Amenities
- Common Area
- Community Center
Recreation
- Golf Course Membership Available
- Community Basketball Court
- Community Playground
- Pool Membership Available
- Jogging Path
Map
Home Values in the Area
Average Home Value in this Area
Tax History
| Year | Tax Paid | Tax Assessment Tax Assessment Total Assessment is a certain percentage of the fair market value that is determined by local assessors to be the total taxable value of land and additions on the property. | Land | Improvement |
|---|---|---|---|---|
| 2025 | $6,672 | $477,700 | $0 | $0 |
| 2024 | $6,672 | $447,300 | $248,900 | $198,400 |
| 2023 | $6,209 | $418,433 | $0 | $0 |
| 2022 | $5,878 | $389,567 | $0 | $0 |
| 2021 | $5,401 | $360,700 | $160,900 | $199,800 |
| 2020 | $5,401 | $347,000 | $0 | $0 |
| 2019 | $5,204 | $333,300 | $0 | $0 |
| 2018 | $4,732 | $319,600 | $152,300 | $167,300 |
| 2017 | $4,666 | $319,600 | $0 | $0 |
| 2016 | $1,050 | $312,400 | $0 | $0 |
| 2015 | $1,050 | $308,800 | $0 | $0 |
| 2014 | $1,050 | $308,800 | $0 | $0 |
Property History
| Date | Event | Price | List to Sale | Price per Sq Ft |
|---|---|---|---|---|
| 11/05/2025 11/05/25 | For Sale | $549,900 | -- | $263 / Sq Ft |
Purchase History
| Date | Type | Sale Price | Title Company |
|---|---|---|---|
| Deed | $360,000 | -- | |
| Deed | $360,000 | -- |
Mortgage History
| Date | Status | Loan Amount | Loan Type |
|---|---|---|---|
| Closed | -- | No Value Available |
Source: Bright MLS
MLS Number: MDHW2061094
APN: 15-000791
- 5241 W Running Brook Rd
- 5234 W Running Brook Rd
- 5390 Smooth Meadow Way Unit 2
- 5378 Smooth Meadow Way Unit 2
- 5423 Smooth Meadow Way
- 5002 Castle Moor Dr
- 10001 Windstream Dr Unit 201
- 10001 Windstream Dr Unit 707
- 10001 Windstream Dr Unit 402
- 10301 Wilde Lake Terrace
- 10001 Windstream Dr E Unit 106
- 10051 Windstream Dr Unit 2
- 10067 Windstream Dr Unit 2
- 10071 Windstream Dr Unit 1
- 5646 April Journey
- 5491 Vantage Point Rd
- 4934 Columbia Rd
- 5505 April Journey
- 5351 Tarkington Place
- 5522 April Journey
- 10112 Pasture Gate Ln
- 5361 Brook Way
- 5355 Smooth Meadow Way Unit UN5
- 10053 Windstream Dr Unit 3
- 5438 Ring Dove Ln
- 5634 April Journey
- 5520 Vantage Point Rd
- 5501 April Journey
- 5441 Columbia Rd Unit FL2-ID8479A
- 5441 Columbia Rd Unit FL2-ID8468A
- 5441 Columbia Rd Unit FL1-ID8469A
- 5441 Columbia Rd Unit FL1-ID2037A
- 5441 Columbia Rd Unit FL3-ID8453A
- 5441 Columbia Rd Unit FL1-ID8412A
- 5441 Columbia Rd Unit FL2-ID8411A
- 5441 Columbia Rd Unit FL2-ID8408A
- 5441 Columbia Rd Unit FL3-ID8396A
- 5441 Columbia Rd Unit FL1-ID8359A
- 5441 Columbia Rd Unit FL1-ID8354A
- 5441 Columbia Rd Unit FL2-ID8339A

