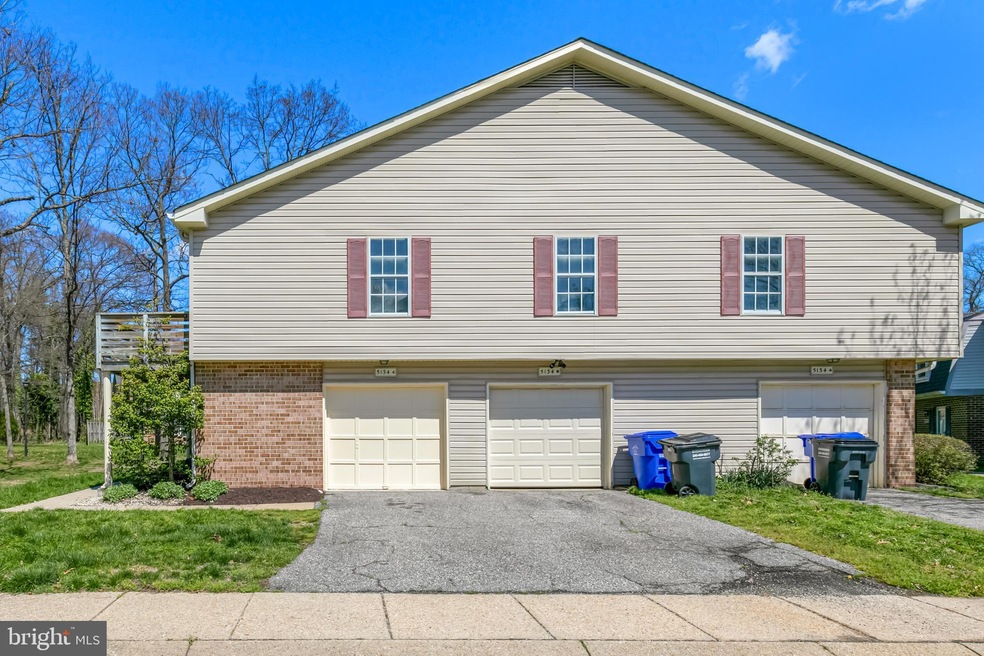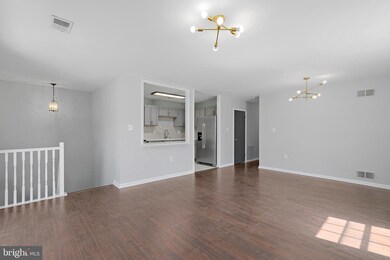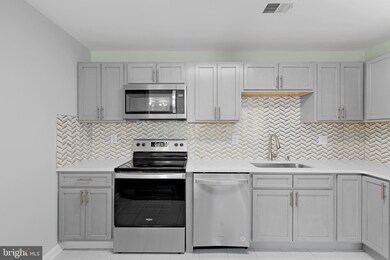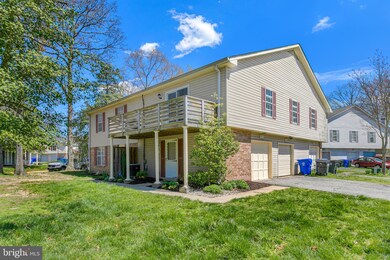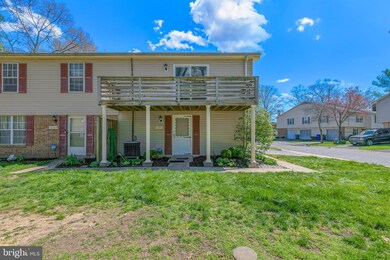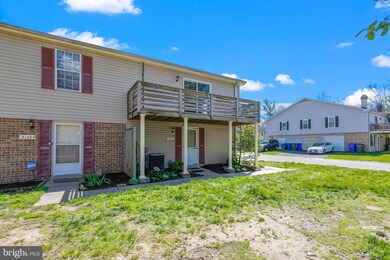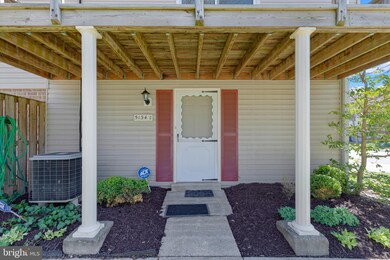
5134C Shawe Place Unit 10-M Waldorf, MD 20602
Saint Charles NeighborhoodEstimated Value: $235,000 - $290,000
Highlights
- Colonial Architecture
- Jogging Path
- Central Heating and Cooling System
- Community Pool
- 1 Car Attached Garage
- Stacked Washer and Dryer
About This Home
As of May 2022Beautiful TH/Condo in Somerset! Fully renovated featuring new kitchen with SS appliances, shaker cabinets, quartz countertops, remodeled bathrooms, new Pergo flooring all throughout upper level(watreproof rated),New LVP main level and Laundry room, Upgraded Lighting, 1 car garage and deck -- schedule showing ASAP -- this won't last long! Bannister Neighborhood offer access to swimming pool!!
Townhouse Details
Home Type
- Townhome
Est. Annual Taxes
- $1,500
Year Built
- Built in 1977
Lot Details
- 1,176
HOA Fees
Parking
- 1 Car Attached Garage
- Front Facing Garage
- Driveway
Home Design
- Colonial Architecture
- Brick Exterior Construction
- Brick Foundation
- Vinyl Siding
- Concrete Perimeter Foundation
Interior Spaces
- Property has 2 Levels
Kitchen
- Electric Oven or Range
- Built-In Microwave
- ENERGY STAR Qualified Refrigerator
- Dishwasher
- Disposal
Bedrooms and Bathrooms
- 3 Bedrooms
- 2 Full Bathrooms
Laundry
- Laundry on upper level
- Stacked Washer and Dryer
Utilities
- Central Heating and Cooling System
- Heat Pump System
- Electric Water Heater
Listing and Financial Details
- Assessor Parcel Number 0906069428
Community Details
Overview
- Association fees include management, pool(s)
- Bannister Neighborhood Association
- Somerset/Smallwood Condos
- Bannister Subdivision
Recreation
- Community Pool
- Jogging Path
Pet Policy
- Pet Size Limit
- Breed Restrictions
Ownership History
Purchase Details
Home Financials for this Owner
Home Financials are based on the most recent Mortgage that was taken out on this home.Purchase Details
Home Financials for this Owner
Home Financials are based on the most recent Mortgage that was taken out on this home.Purchase Details
Similar Homes in Waldorf, MD
Home Values in the Area
Average Home Value in this Area
Purchase History
| Date | Buyer | Sale Price | Title Company |
|---|---|---|---|
| Floyd Daviesha | $257,000 | Universal Title | |
| Herrington Howard | $215,000 | Brennan Title | |
| Dnjh Llc | $115,000 | Millennium Title |
Mortgage History
| Date | Status | Borrower | Loan Amount |
|---|---|---|---|
| Open | Floyd Daviesha | $7,478 | |
| Previous Owner | Floyd Daviesha | $249,290 | |
| Previous Owner | Herrington Howard | $222,740 |
Property History
| Date | Event | Price | Change | Sq Ft Price |
|---|---|---|---|---|
| 05/10/2022 05/10/22 | Sold | $215,000 | 0.0% | $199 / Sq Ft |
| 04/09/2022 04/09/22 | For Sale | $214,900 | -- | $199 / Sq Ft |
Tax History Compared to Growth
Tax History
| Year | Tax Paid | Tax Assessment Tax Assessment Total Assessment is a certain percentage of the fair market value that is determined by local assessors to be the total taxable value of land and additions on the property. | Land | Improvement |
|---|---|---|---|---|
| 2024 | $2,087 | $150,200 | $65,000 | $85,200 |
| 2023 | $1,958 | $131,367 | $0 | $0 |
| 2022 | $1,809 | $112,533 | $0 | $0 |
| 2021 | $3,688 | $93,700 | $55,000 | $38,700 |
| 2020 | $2,858 | $87,533 | $0 | $0 |
| 2019 | $3,171 | $81,367 | $0 | $0 |
| 2018 | $990 | $75,200 | $45,000 | $30,200 |
| 2017 | $1,189 | $75,200 | $0 | $0 |
| 2016 | -- | $75,200 | $0 | $0 |
| 2015 | $1,744 | $75,900 | $0 | $0 |
| 2014 | $1,744 | $75,900 | $0 | $0 |
Agents Affiliated with this Home
-
David D'Costa

Seller's Agent in 2022
David D'Costa
Home Resource Realty International, Ltd - HRRI
(301) 996-7264
3 in this area
80 Total Sales
-
Brittany Vann
B
Buyer's Agent in 2022
Brittany Vann
RE/MAX
(240) 543-7963
9 in this area
41 Total Sales
Map
Source: Bright MLS
MLS Number: MDCH2011270
APN: 06-069428
- 5123 Shawe Place Unit C
- 4525 Ratcliff Place Unit A
- 4664 Temple Ct
- 4502 Ruston Place Unit B
- 4804 Underwood Ct
- 1014 Saint Pauls Dr
- 4535A Reeves Place Unit 48-K
- 4408 Quillen Cir
- 4219 Quigley Ct
- 4378 Rock Ct
- 4942 Deal Ct
- 11029 Mcintosh Ct
- 1184 Bannister Cir
- 3525 Norwood Ct
- 1752 Brightwell Ct
- 4071 Powell Ct
- 3608 Osborne Ct
- 1102 Bannister Cir
- 4004 Oakley Dr
- 2104 Gibbons Ct
- 5134C Shawe Place Unit 10-M
- 5134 Shawe Place Unit B
- 5134 Shawe Place Unit A
- 5134A Shawe Place Unit 10-K
- 5132 Shawe Place C Unit 11-M
- 5132 Shawe Place A Unit 11-K
- 5132 Shawe Place Unit B
- 5132 Shawe Place Unit A
- 5132A Shawe Place Unit 11-K
- 5132 Shawe Place
- 5133 Shawe Place B
- 5133 Shawe Place C Unit 13-M
- 5131 Shawe Place Unit 12-M
- 5135C Shawe Place Unit 14-M
- 5133 Shawe Place Unit B
- 5133 Shawe Place Unit C
- 5133 Shawe Place Unit A
- 5133 Shawe Place
- 5133C Shawe Place Unit 13-M
- C Shepherd Dr Unit 9-M
