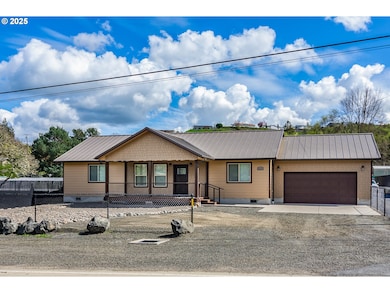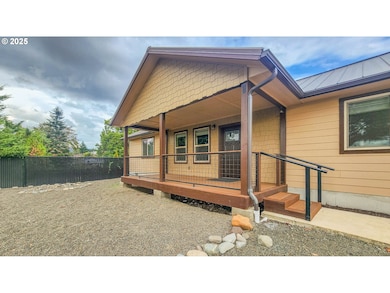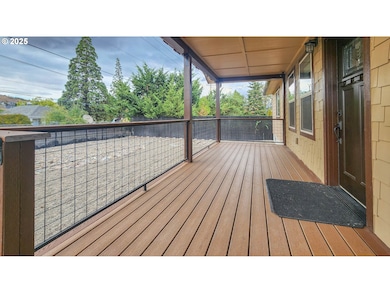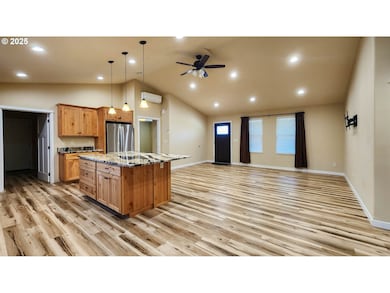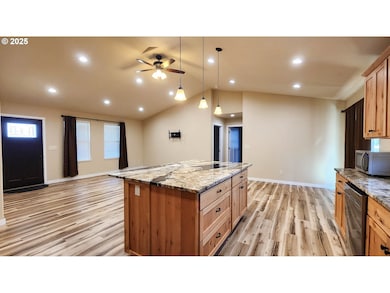5135 Grange Rd Roseburg, OR 97471
Green NeighborhoodEstimated payment $2,169/month
Highlights
- Mountain View
- Traditional Architecture
- Stainless Steel Appliances
- Vaulted Ceiling
- No HOA
- Porch
About This Home
This 2021 exceptional, quality built home includes plenty of upgrades! This beautiful home has a desirable open, vaulted split floor plan, gorgeous granite countertops, hickory cabinetry, stainless appliances, LVP flooring, BRAND NEW carpet, and a separate laundry room with a utility sink and storage. The primary bedroom features double sinks. The exterior boasts a low maintenance metal roof, composite decks front and back, a large inviting covered front porch, a roomy covered back deck, a privacy chain link fenced .20 acre lot and plenty of parking. This home displays pride of construction with attention to detail throughout the entire home and property. The property was previously rented at $2,050 per month for interested investors. Come check out this almost brand new, immaculate, easy care and affordable property today!
Home Details
Home Type
- Single Family
Est. Annual Taxes
- $2,439
Year Built
- Built in 2021
Lot Details
- 8,712 Sq Ft Lot
- Fenced
- Level Lot
Parking
- 2 Car Attached Garage
- Garage Door Opener
- Driveway
- Off-Street Parking
Home Design
- Traditional Architecture
- Stem Wall Foundation
- Metal Roof
- Cement Siding
Interior Spaces
- 1,400 Sq Ft Home
- 1-Story Property
- Vaulted Ceiling
- Double Pane Windows
- Vinyl Clad Windows
- Sliding Doors
- Family Room
- Living Room
- Dining Room
- Wall to Wall Carpet
- Mountain Views
- Crawl Space
- Laundry Room
Kitchen
- Free-Standing Range
- Range Hood
- Dishwasher
- Stainless Steel Appliances
Bedrooms and Bathrooms
- 3 Bedrooms
- 2 Full Bathrooms
Accessible Home Design
- Accessibility Features
- Level Entry For Accessibility
Outdoor Features
- Covered Deck
- Porch
Schools
- Green Elementary School
- Fremont Middle School
- Roseburg High School
Utilities
- Mini Split Air Conditioners
- Mini Split Heat Pump
- Electric Water Heater
- Fiber Optics Available
Community Details
- No Home Owners Association
Listing and Financial Details
- Assessor Parcel Number R147643
Map
Home Values in the Area
Average Home Value in this Area
Tax History
| Year | Tax Paid | Tax Assessment Tax Assessment Total Assessment is a certain percentage of the fair market value that is determined by local assessors to be the total taxable value of land and additions on the property. | Land | Improvement |
|---|---|---|---|---|
| 2025 | $2,512 | $268,558 | -- | -- |
| 2024 | $2,439 | $260,736 | -- | -- |
| 2023 | $2,368 | $253,142 | $0 | $0 |
| 2022 | $2,299 | $245,769 | $0 | $0 |
| 2021 | $280 | $30,000 | $0 | $0 |
| 2020 | $355 | $36,443 | $0 | $0 |
| 2019 | $136 | $13,821 | $0 | $0 |
Property History
| Date | Event | Price | List to Sale | Price per Sq Ft |
|---|---|---|---|---|
| 11/10/2025 11/10/25 | Price Changed | $375,000 | -2.6% | $268 / Sq Ft |
| 09/08/2025 09/08/25 | Price Changed | $385,000 | -3.7% | $275 / Sq Ft |
| 05/27/2025 05/27/25 | For Sale | $399,900 | -- | $286 / Sq Ft |
Purchase History
| Date | Type | Sale Price | Title Company |
|---|---|---|---|
| Warranty Deed | $350,000 | First American Title | |
| Bargain Sale Deed | $96,000 | First American Title | |
| Bargain Sale Deed | $96,000 | First American Title |
Mortgage History
| Date | Status | Loan Amount | Loan Type |
|---|---|---|---|
| Previous Owner | $262,500 | New Conventional |
Source: Regional Multiple Listing Service (RMLS)
MLS Number: 274750962
APN: R147643
- 258 Bobwhite St
- 180 Brady Ln
- 633 Highland Vista Ln
- 110 Morning Crest Ct
- 4913 Melody Ln
- 104 Angelcrest Ct
- 4885 SW Grange Rd
- 621 Highland Vista Ln
- 4467 Melody Ln
- 4807 SW Grange Rd
- 200 Emils Way Unit 20
- 200 Emils Way Unit 21
- 135 SW Quincetree Ct
- 144 Peppertree Ct
- 132 Aspen Ct
- 1880 Linnell Ave
- 189 Quincy Ave
- 807 Callahan Dr
- 783 Callahan Dr
- 135 Othello Ave

