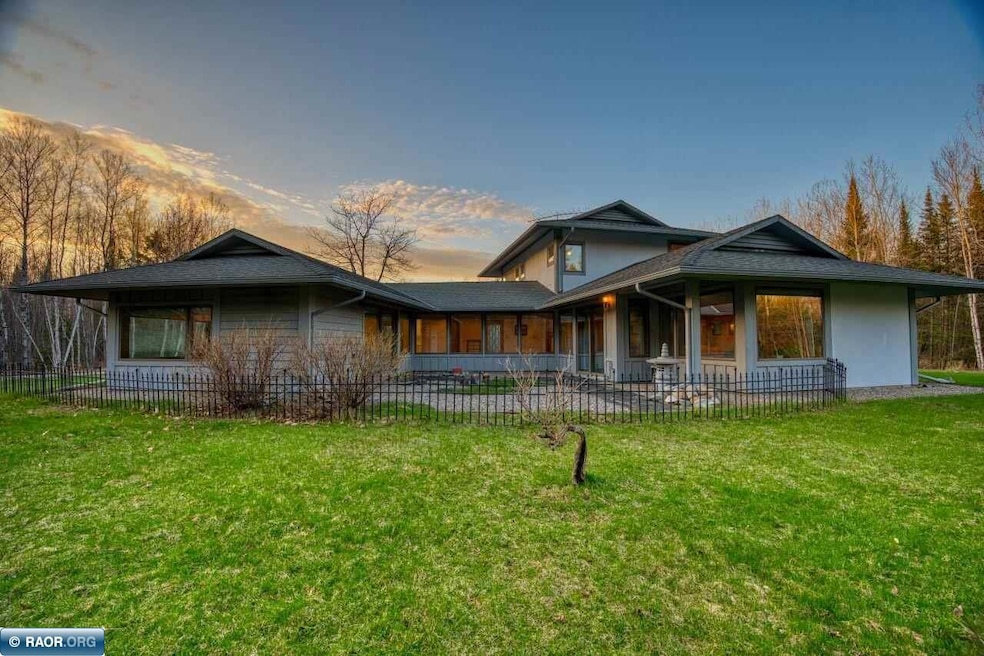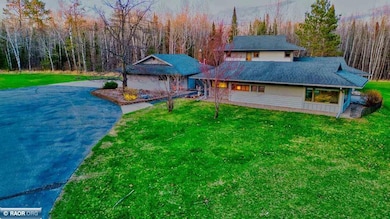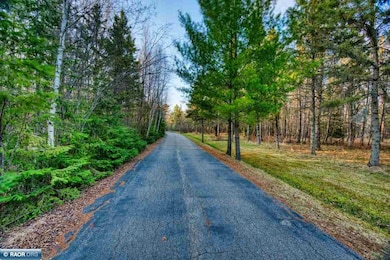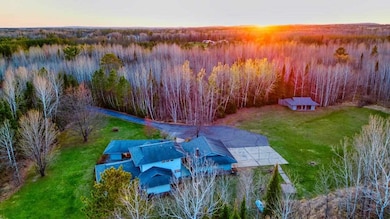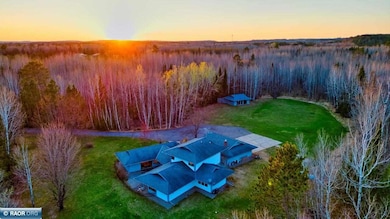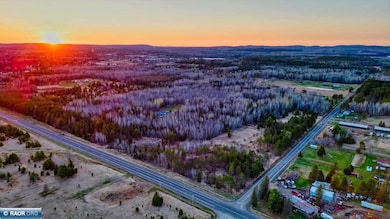
5135 Highway 110 Aurora, MN 55705
Estimated payment $3,166/month
About This Home
This exquisite home, meticulously designed by the renowned architect David Salmela, is nestled on a private 28.99-acre plot just beyond Aurora. The home exudes an elegant yet cozy ambiance, with its stunning hardwood floors adorning the entire main floor. The abundance of large windows, each offering breathtaking views of a picturesque center courtyard adorned with a Japanese rock garden, not only enhances the home’s aesthetics but also floods it with natural light. The second floor boasts two spacious bedrooms, each with ample closet space and a half bathroom. Outside, just steps away from the home, is a three-stall detached garage, providing ample room for parking vehicles and storing utility tools. Additionally, the property features a beautifully finished three-season tea house, equipped with power and electric heating. This house is truly stunning and very unique.
Map
Home Details
Home Type
Single Family
Est. Annual Taxes
$6,038
Year Built
1982
Lot Details
0
Listing Details
- Class: Residential
- Construction: Wood Frame
- Guttering: Yes
- Heat: Dual Fuel/Off Peak, Electric, Baseboard
- Irregular Lot Size: Yes
- Lvt Date: 05/09/2025
- Main Level Bathrooms: 1
- Number Of Bedrooms: 3
- Parcel Code Number: 100-0080-01212
- Patioporch: Patio
- Real Estate Tax: 6038
- Style: 2 Story
- Total Above Grade Sq Ft: 2494
- Type: Residential
- Upper Level Bedrooms: 2
- Year Built: 1982
- Special Features: None
- Property Sub Type: Detached
- Stories: 2
Interior Features
- Total Finished Sq Ft: 2494
- Bedroom 1: Size: 14x15, On Level: Main
- Total Bathrooms: 1.5
- Appliances: Dishwasher, Electric Range, Garage Opener, Microwave, Refrigerator, Water Softener, Washer, Elec. Dryer
- Basement: Slab
- Bedroom 2: Size: 13x14, On Level: Upper
- Bedroom 3: Size: 10x13, On Level: Upper
- Dining Room: Size: 15x16.5, On Level: Main
- Kitchen: Size: 11x15, On Level: Main
- Living Room: Size: 19x22, On Level: Main
- Main Level Bedrooms: 1
- Main Level Sq Ft: 1974
- Upper Level Sq Ft: 520
Exterior Features
- Exterior: Stucco, Wood
- Roof: Asphalt, Shingle
Garage/Parking
- Garage: 3+ Stalls, Detached
- Garage Capacity: 3
- Garage Size: 22x35
Utilities
- Utilities: Septic, Well
- Water Heater: Gas
Schools
- School District: Ara-Hyt Lk/Bwbk 2711
Lot Info
- Lot Size: Dimensions: 1350x1300
- Number Of Acres: 28.99
- Zoning: Res
Home Values in the Area
Average Home Value in this Area
Tax History
| Year | Tax Paid | Tax Assessment Tax Assessment Total Assessment is a certain percentage of the fair market value that is determined by local assessors to be the total taxable value of land and additions on the property. | Land | Improvement |
|---|---|---|---|---|
| 2023 | $6,038 | $287,000 | $46,600 | $240,400 |
| 2022 | $4,168 | $251,300 | $51,300 | $200,000 |
| 2021 | $4,354 | $193,000 | $45,500 | $147,500 |
| 2020 | $3,706 | $186,100 | $38,600 | $147,500 |
| 2019 | $3,712 | $186,100 | $38,600 | $147,500 |
| 2018 | $2,834 | $184,700 | $37,200 | $147,500 |
| 2017 | $3,034 | $159,000 | $40,100 | $118,900 |
| 2016 | $2,886 | $167,300 | $40,100 | $127,200 |
| 2015 | $2,824 | $141,800 | $34,800 | $107,000 |
| 2014 | $2,824 | $143,600 | $36,400 | $107,200 |
Property History
| Date | Event | Price | Change | Sq Ft Price |
|---|---|---|---|---|
| 05/09/2025 05/09/25 | For Sale | $479,900 | -- | $192 / Sq Ft |
Purchase History
| Date | Type | Sale Price | Title Company |
|---|---|---|---|
| Quit Claim Deed | $500 | None Listed On Document | |
| Interfamily Deed Transfer | -- | None Available |
Similar Homes in Aurora, MN
Source: Range Association of REALTORS®
MLS Number: 148301
APN: 100008001212
- 307 S 6th St E
- 5224 Highway 110
- 211 S 5th St E
- 5273 South Ave
- 421 Main St S
- 417 Main St S
- TBD 3rd Ave S
- 522 S 3rd St W
- 304 E 3rd Ave N
- 313 S 2nd St W
- 305 E 4th Ave N
- 315 S 3rd St W
- TBD E 3rd Ave N
- XXX1 Lane 51
- xxx2 Lane 51
- 120 W 2nd Ave N
- 112 W 3rd Ave N
- 114 W 3rd Ave N
- 305 Central Ave W
- 5037 Riverwood Trail
