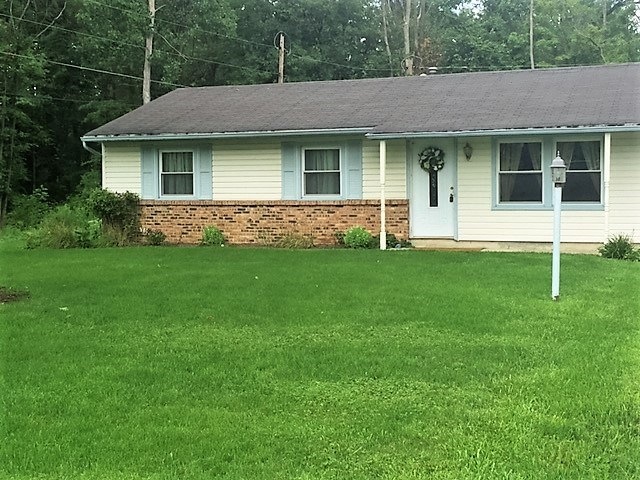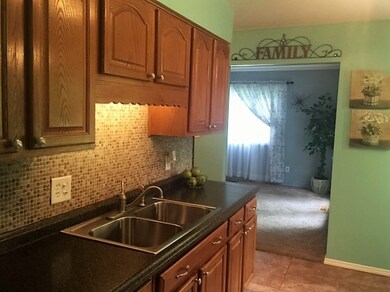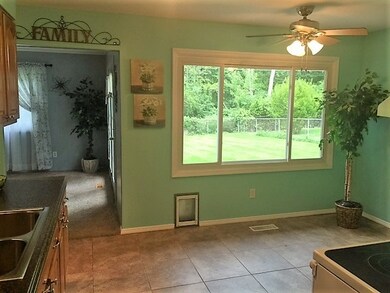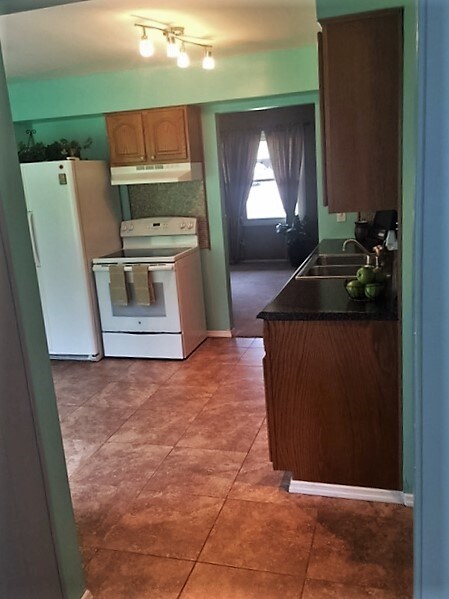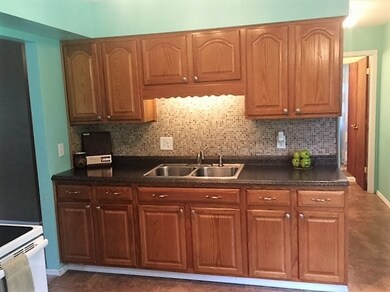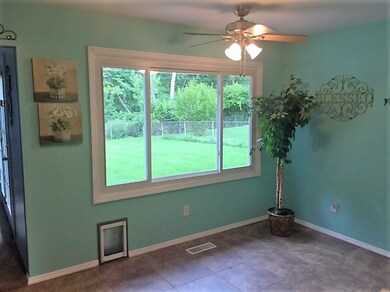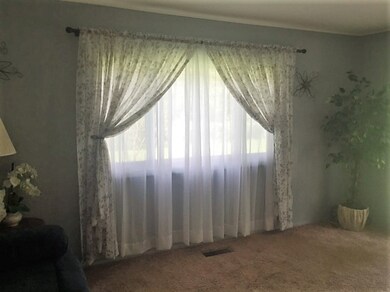
5135 Lynhurst Dr Fort Wayne, IN 46835
Royal Oaks NeighborhoodHighlights
- Primary Bedroom Suite
- Covered patio or porch
- Eat-In Kitchen
- Partially Wooded Lot
- 1 Car Attached Garage
- 1-minute walk to Praise Park
About This Home
As of March 2025Looking for a Wooded Area without the mess?! This property is heavily wooded behind & beside, no Neighbors to view on West & North sides of this Home! Only Nature! You will enjoy the City living on a quite dead end street! Many updates include Newer Kitchen Cabinets, Countertop, Deep Stainless Steel Sink & Gorgeous Tile Back Splash! Nice pantry as well! Custom Ceramic Tile Flooring in 2 Bathrooms & Kitchen. Brand NEW Carpet in ALL Bedrooms 8/2016, Freize carpet in Family Room with French Doors Leading to Private Rear Fenced Yard! 12x10 Concrete patio to enjoy your morning coffee on! Doggie door off kitchen for your small pet. Vinyl energy efficient windows, updated furnace with Air cleaner too! Roof is 7 years old. If you Love Nature, You will enjoy this Beautiful Ranch!!
Last Agent to Sell the Property
Coldwell Banker Real Estate Group Listed on: 08/21/2016

Last Buyer's Agent
Patricia Espinosa
Litchin Real Estate
Home Details
Home Type
- Single Family
Est. Annual Taxes
- $3,176
Year Built
- Built in 1970
Lot Details
- 0.32 Acre Lot
- Lot Dimensions are 92x150
- Chain Link Fence
- Partially Wooded Lot
Parking
- 1 Car Attached Garage
- Garage Door Opener
- Driveway
Home Design
- Brick Exterior Construction
- Slab Foundation
- Asphalt Roof
- Vinyl Construction Material
Interior Spaces
- 1-Story Property
- Ceiling Fan
- ENERGY STAR Qualified Windows
Kitchen
- Eat-In Kitchen
- Built-In or Custom Kitchen Cabinets
Flooring
- Carpet
- Ceramic Tile
Bedrooms and Bathrooms
- 3 Bedrooms
- Primary Bedroom Suite
Laundry
- Laundry on main level
- Electric Dryer Hookup
Attic
- Storage In Attic
- Pull Down Stairs to Attic
Eco-Friendly Details
- Energy-Efficient HVAC
- ENERGY STAR Qualified Equipment for Heating
- ENERGY STAR/Reflective Roof
Utilities
- Forced Air Heating and Cooling System
- Heating System Uses Gas
Additional Features
- Covered patio or porch
- Suburban Location
Listing and Financial Details
- Assessor Parcel Number 02-08-21-176-001.000-072
Ownership History
Purchase Details
Home Financials for this Owner
Home Financials are based on the most recent Mortgage that was taken out on this home.Purchase Details
Home Financials for this Owner
Home Financials are based on the most recent Mortgage that was taken out on this home.Similar Homes in Fort Wayne, IN
Home Values in the Area
Average Home Value in this Area
Purchase History
| Date | Type | Sale Price | Title Company |
|---|---|---|---|
| Warranty Deed | $191,001 | None Listed On Document | |
| Warranty Deed | -- | Metropolitan Title Of Indian |
Mortgage History
| Date | Status | Loan Amount | Loan Type |
|---|---|---|---|
| Open | $6,686 | New Conventional | |
| Open | $187,540 | FHA | |
| Previous Owner | $64,000 | New Conventional | |
| Previous Owner | $20,500 | Credit Line Revolving | |
| Previous Owner | $50,000 | New Conventional |
Property History
| Date | Event | Price | Change | Sq Ft Price |
|---|---|---|---|---|
| 03/14/2025 03/14/25 | Sold | $191,001 | +3.2% | $162 / Sq Ft |
| 02/16/2025 02/16/25 | Pending | -- | -- | -- |
| 02/14/2025 02/14/25 | For Sale | $185,000 | +131.3% | $157 / Sq Ft |
| 11/02/2016 11/02/16 | Sold | $80,000 | -11.0% | $68 / Sq Ft |
| 09/25/2016 09/25/16 | Pending | -- | -- | -- |
| 08/21/2016 08/21/16 | For Sale | $89,900 | -- | $76 / Sq Ft |
Tax History Compared to Growth
Tax History
| Year | Tax Paid | Tax Assessment Tax Assessment Total Assessment is a certain percentage of the fair market value that is determined by local assessors to be the total taxable value of land and additions on the property. | Land | Improvement |
|---|---|---|---|---|
| 2024 | $3,176 | $145,400 | $25,300 | $120,100 |
| 2022 | $2,941 | $131,200 | $25,300 | $105,900 |
| 2021 | $1,067 | $110,200 | $18,400 | $91,800 |
| 2020 | $967 | $103,100 | $18,400 | $84,700 |
| 2019 | $867 | $95,800 | $18,400 | $77,400 |
| 2018 | $743 | $88,400 | $18,400 | $70,000 |
| 2017 | $638 | $82,100 | $18,400 | $63,700 |
| 2016 | -- | $79,700 | $18,400 | $61,300 |
| 2014 | -- | $77,800 | $18,400 | $59,400 |
| 2013 | -- | $73,800 | $18,400 | $55,400 |
Agents Affiliated with this Home
-
Andrew Morken

Seller's Agent in 2025
Andrew Morken
Morken Real Estate Services, Inc.
(260) 303-7777
5 in this area
69 Total Sales
-
Karen Tuggle-Dize

Buyer's Agent in 2025
Karen Tuggle-Dize
Coldwell Banker Real Estate Group
(260) 348-6517
2 in this area
83 Total Sales
-
P
Buyer's Agent in 2016
Patricia Espinosa
Litchin Real Estate
Map
Source: Indiana Regional MLS
MLS Number: 201639334
APN: 02-08-21-176-001.000-072
- 5325 Eicher Dr
- 5214 Eicher Dr
- 4978 Woodway Dr
- 4893 Woodway Dr
- 4837 Dwight Dr
- 6021 Red Oak Dr
- 5220 Wyndemere Ct
- 5729 Saint Joe Center Rd
- 6029 Salge Dr
- 6134 Salge Dr
- 4654 Schmucker Dr
- 4903 Forest Grove Dr
- 6205 Nina Dr
- 6215 Nina Dr
- 5937 Sawmill Woods Ct
- 5410 Butterfield Dr
- 4221 Thorngate Dr
- 5317 Stellhorn Rd
- 6322 Allenwood Dr
- 4225 Crofton Ct
