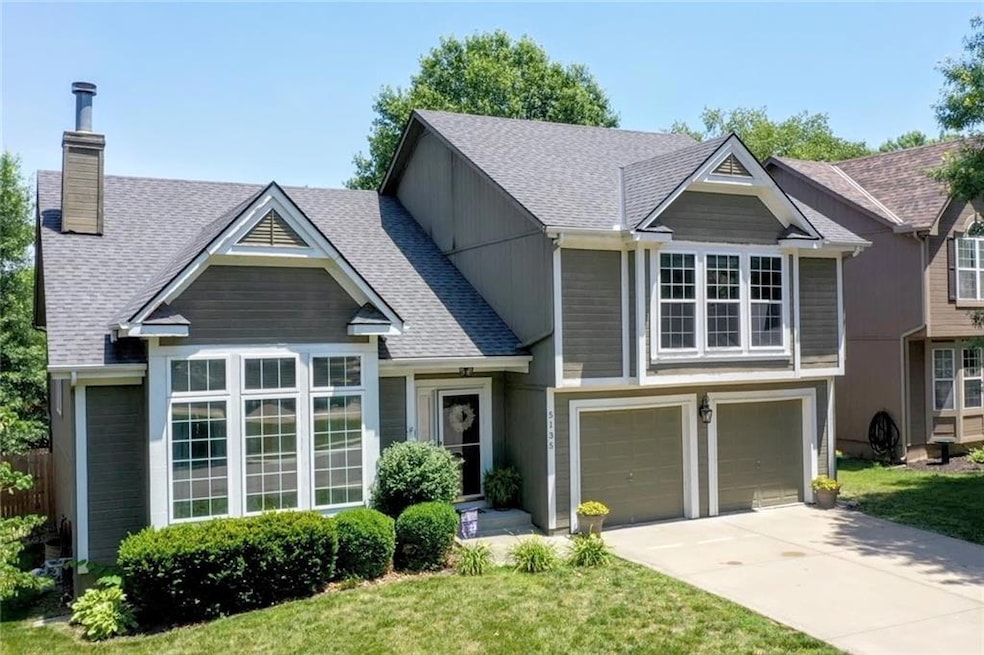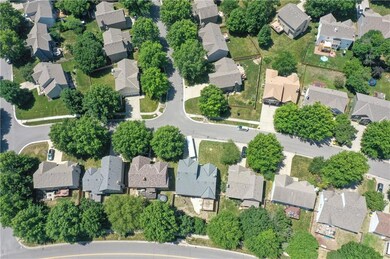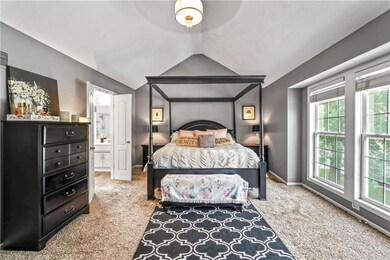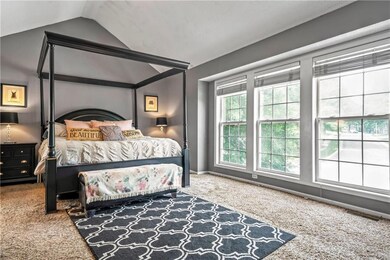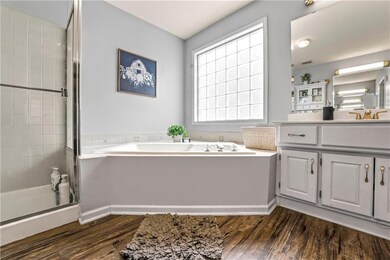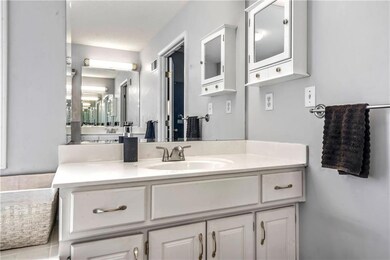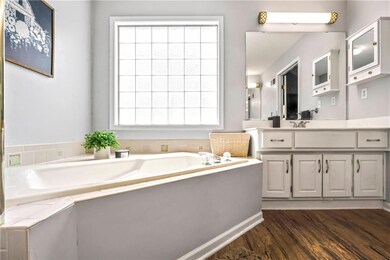
5135 Payne St Shawnee, KS 66226
Highlights
- Deck
- Vaulted Ceiling
- 2 Car Attached Garage
- Prairie Ridge Elementary School Rated A
- Traditional Architecture
- Walk-In Closet
About This Home
As of July 2023Welcome to this stunning 4 bedroom, 3 bathroom home located in Shawnee. This property offers a perfect blend of comfort, convenience, and newer upgrades. Situated within the esteemed De Soto School District and with easy access to major roads including K-7, I-70, and I-435, this home ensures both quality education and effortless commuting.
As you approach the property, you'll be captivated by the curb appeal and the newly installed 6-foot privacy fence that surrounds the backyard.
Step inside and be greeted by the warmth and style of this home. The HVAC system and water heater have been thoughtfully upgraded just four years ago, ensuring optimal comfort and energy efficiency throughout the year. The interior boasts a layout with generous living spaces, offering plenty of room for everyone.
The heart of the home features a modern kitchen that will delight any chef. Recently replaced, the refrigerator and dishwasher showcase the home's commitment to both functionality and style. The kitchen seamlessly flows into the dining area, making it convenient for family meals and entertaining. The living room provides a cozy atmosphere with abundant natural light, perfect for relaxing or gathering with loved ones.
The four bedrooms provide ample space for a family members or for accommodating guests. Each bedroom offers comfortable living quarters with plenty of closet space, ensuring privacy and tranquility. The three full bathrooms are a big plus!
Living in Shawnee offers more than just a home; it provides a community feel that is hard to find elsewhere. The area is known for its friendly neighbors, excellent schools, and a wide range of amenities. With easy access to major roads like K-7, I-70, and I-435, commuting to work or exploring the surrounding areas becomes effortless.
Don't miss the opportunity to own this remarkable home in Shawnee. Schedule a showing today and experience the perfect blend of comfort, upgrades, and community living that this property offers.
Last Agent to Sell the Property
Keller Williams Legacy Partner Brokerage Phone: 913-207-1557 Listed on: 06/30/2023

Home Details
Home Type
- Single Family
Est. Annual Taxes
- $4,108
Year Built
- Built in 1997
Lot Details
- 6,534 Sq Ft Lot
- Wood Fence
HOA Fees
- $29 Monthly HOA Fees
Parking
- 2 Car Attached Garage
- Front Facing Garage
- Garage Door Opener
Home Design
- Traditional Architecture
- Wood Siding
Interior Spaces
- Vaulted Ceiling
- Ceiling Fan
- Family Room
- Living Room with Fireplace
- Combination Kitchen and Dining Room
- Washer
Kitchen
- Built-In Electric Oven
- Dishwasher
- Disposal
Flooring
- Carpet
- Luxury Vinyl Plank Tile
Bedrooms and Bathrooms
- 4 Bedrooms
- Walk-In Closet
- 3 Full Bathrooms
Finished Basement
- Walk-Out Basement
- Sump Pump
- Sub-Basement
Schools
- Prairie Ridge Elementary School
- Mill Valley High School
Utilities
- Central Air
- Heating System Uses Natural Gas
Additional Features
- Deck
- City Lot
Community Details
- Association fees include curbside recycling, trash
- Oakmont Home Owners Association
- Oakmont Subdivision
Listing and Financial Details
- Assessor Parcel Number QP50350004-0004
- $36 special tax assessment
Ownership History
Purchase Details
Home Financials for this Owner
Home Financials are based on the most recent Mortgage that was taken out on this home.Purchase Details
Home Financials for this Owner
Home Financials are based on the most recent Mortgage that was taken out on this home.Purchase Details
Home Financials for this Owner
Home Financials are based on the most recent Mortgage that was taken out on this home.Purchase Details
Home Financials for this Owner
Home Financials are based on the most recent Mortgage that was taken out on this home.Similar Homes in Shawnee, KS
Home Values in the Area
Average Home Value in this Area
Purchase History
| Date | Type | Sale Price | Title Company |
|---|---|---|---|
| Warranty Deed | -- | Secured Title Of Kansas City | |
| Quit Claim Deed | -- | Secured Title Of Kansas City | |
| Warranty Deed | -- | Chicago Title | |
| Warranty Deed | -- | Chicago Title | |
| Corporate Deed | -- | Chicago Title Insurance Co | |
| Warranty Deed | -- | Chicago Title Insurance Co |
Mortgage History
| Date | Status | Loan Amount | Loan Type |
|---|---|---|---|
| Open | $361,000 | New Conventional | |
| Previous Owner | $288,000 | New Conventional | |
| Previous Owner | $193,500 | New Conventional | |
| Previous Owner | $152,000 | New Conventional | |
| Previous Owner | $167,200 | Adjustable Rate Mortgage/ARM | |
| Previous Owner | $31,250 | Credit Line Revolving | |
| Previous Owner | $174,354 | FHA |
Property History
| Date | Event | Price | Change | Sq Ft Price |
|---|---|---|---|---|
| 07/26/2023 07/26/23 | Sold | -- | -- | -- |
| 07/03/2023 07/03/23 | Pending | -- | -- | -- |
| 06/30/2023 06/30/23 | For Sale | $375,000 | +53.1% | $167 / Sq Ft |
| 06/28/2017 06/28/17 | Sold | -- | -- | -- |
| 04/19/2017 04/19/17 | Pending | -- | -- | -- |
| 04/13/2017 04/13/17 | For Sale | $245,000 | +22.5% | $109 / Sq Ft |
| 01/17/2013 01/17/13 | Sold | -- | -- | -- |
| 12/13/2012 12/13/12 | Pending | -- | -- | -- |
| 11/29/2012 11/29/12 | For Sale | $199,950 | -- | $109 / Sq Ft |
Tax History Compared to Growth
Tax History
| Year | Tax Paid | Tax Assessment Tax Assessment Total Assessment is a certain percentage of the fair market value that is determined by local assessors to be the total taxable value of land and additions on the property. | Land | Improvement |
|---|---|---|---|---|
| 2024 | $5,072 | $43,700 | $7,012 | $36,688 |
| 2023 | $4,679 | $39,824 | $6,374 | $33,450 |
| 2022 | $4,108 | $34,259 | $5,793 | $28,466 |
| 2021 | $4,093 | $32,752 | $5,521 | $27,231 |
| 2020 | $3,905 | $30,958 | $5,521 | $25,437 |
| 2019 | $3,825 | $29,877 | $5,259 | $24,618 |
| 2018 | $3,656 | $28,302 | $5,259 | $23,043 |
| 2017 | $3,295 | $24,863 | $4,574 | $20,289 |
| 2016 | $3,116 | $23,219 | $4,161 | $19,058 |
| 2015 | $3,078 | $22,609 | $4,161 | $18,448 |
| 2013 | -- | $21,827 | $4,161 | $17,666 |
Agents Affiliated with this Home
-

Seller's Agent in 2023
Shelee Brim
Keller Williams Legacy Partner
(913) 207-1557
36 in this area
102 Total Sales
-
S
Buyer's Agent in 2023
Sara Van Allen
Keller Williams Realty Partners Inc.
(913) 558-2053
12 in this area
59 Total Sales
-
W
Seller's Agent in 2017
Whitney Meddaugh
United Real Estate Kansas City
(913) 908-8001
1 in this area
19 Total Sales
-
A
Seller's Agent in 2013
Angie Dunbar
EXP Realty LLC
-

Seller Co-Listing Agent in 2013
AJ Ahlstedt
RE/MAX State Line
2 in this area
15 Total Sales
Map
Source: Heartland MLS
MLS Number: 2442928
APN: QP50350004-0004
- 22030 W 51st Terrace
- 5009 Payne St
- 22116 W 51st St
- 22217 W 51st St
- 21607 W 51st St
- 21526 W 51st Terrace
- 5231 Chouteau St
- 22405 W 52nd Terrace
- 21509 W 52nd St
- 4819 Millridge St
- 4711 Roundtree Ct
- 4737 Lone Elm
- 4720 Lone Elm
- 21213 W 51st Terrace
- 5170 Lakecrest Dr
- 21214 W 53rd St
- 22929 W 49th St
- 4638 Aminda St
- 5405 Lakecrest Dr
- 5034 Woodstock Ct
