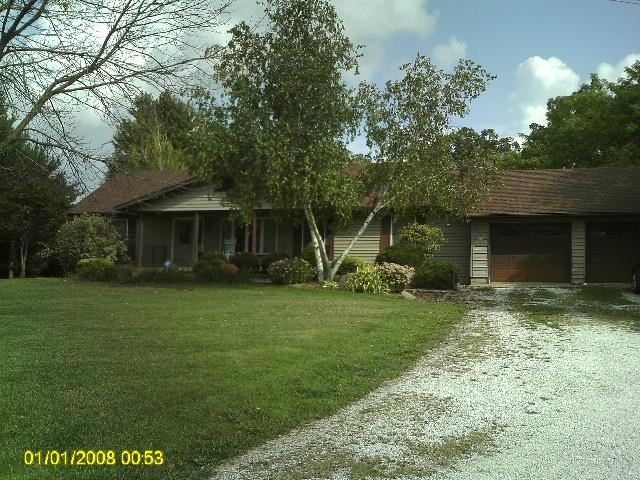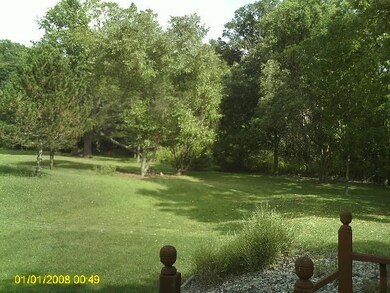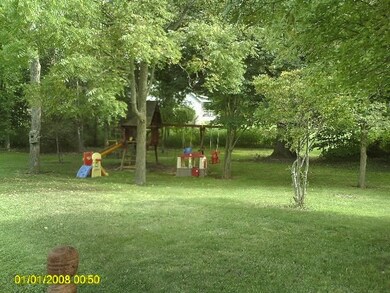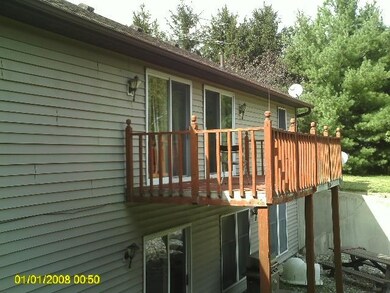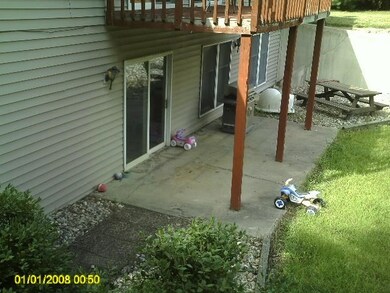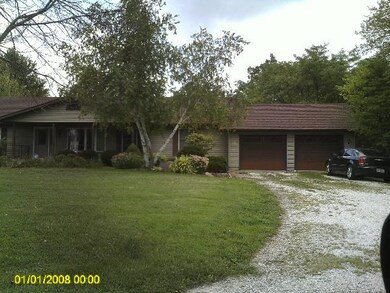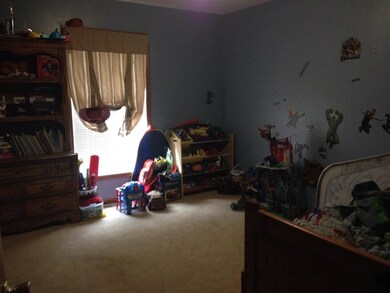5135 S 700 E Gas City, IN 46933
Estimated Value: $318,000 - $373,000
4
Beds
2.5
Baths
2,310
Sq Ft
$153/Sq Ft
Est. Value
Highlights
- 5.51 Acre Lot
- Wood Flooring
- Bathtub with Shower
- Partially Wooded Lot
- Covered Patio or Porch
- 1-Story Property
About This Home
As of October 2014Beautiful wooded setting. Main floor has large deck overlooking woods, full finished walk out basement, appliances remain, new roof in 2011, newer carpet and Hardwood. Geothermal heat and central air. Water heater and water softener rented.
Home Details
Home Type
- Single Family
Est. Annual Taxes
- $943
Year Built
- Built in 1991
Lot Details
- 5.51 Acre Lot
- Rural Setting
- Level Lot
- Partially Wooded Lot
Parking
- 2 Car Garage
- Basement Garage
- Garage Door Opener
Home Design
- Walk-Out Ranch
- Poured Concrete
- Shingle Roof
- Asphalt Roof
- Vinyl Construction Material
Interior Spaces
- 1-Story Property
- Ceiling Fan
- Finished Basement
- 1 Bedroom in Basement
- Electric Dryer Hookup
Kitchen
- Electric Oven or Range
- Laminate Countertops
- Disposal
Flooring
- Wood
- Carpet
- Vinyl
Bedrooms and Bathrooms
- 4 Bedrooms
- Bathtub with Shower
Home Security
- Security System Leased
- Fire and Smoke Detector
Outdoor Features
- Covered Patio or Porch
Utilities
- Central Air
- Geothermal Heating and Cooling
- Private Company Owned Well
- Well
- Septic System
- Cable TV Available
Listing and Financial Details
- Assessor Parcel Number 27-09-05-200-001.002-011
Ownership History
Date
Name
Owned For
Owner Type
Purchase Details
Closed on
Jun 23, 2006
Sold by
Jackson Richard and Jackson Verda
Bought by
Brown Nathanuel and Brown Katie
Current Estimated Value
Home Financials for this Owner
Home Financials are based on the most recent Mortgage that was taken out on this home.
Original Mortgage
$146,400
Interest Rate
6.73%
Mortgage Type
New Conventional
Create a Home Valuation Report for This Property
The Home Valuation Report is an in-depth analysis detailing your home's value as well as a comparison with similar homes in the area
Home Values in the Area
Average Home Value in this Area
Purchase History
| Date | Buyer | Sale Price | Title Company |
|---|---|---|---|
| Brown Nathanuel | -- | None Available |
Source: Public Records
Mortgage History
| Date | Status | Borrower | Loan Amount |
|---|---|---|---|
| Open | Johnson Brian K | $50,100 | |
| Open | Johnson Brian K | $168,652 | |
| Closed | Johnson Maria | $150,000 | |
| Closed | Brown Nathannel | $147,500 | |
| Closed | Brown Katie | $46,800 | |
| Closed | Brown Nathanuel | $146,400 |
Source: Public Records
Property History
| Date | Event | Price | Change | Sq Ft Price |
|---|---|---|---|---|
| 10/23/2014 10/23/14 | Sold | $185,000 | -5.1% | $80 / Sq Ft |
| 10/14/2014 10/14/14 | Pending | -- | -- | -- |
| 09/02/2014 09/02/14 | For Sale | $195,000 | -- | $84 / Sq Ft |
Source: Indiana Regional MLS
Tax History Compared to Growth
Tax History
| Year | Tax Paid | Tax Assessment Tax Assessment Total Assessment is a certain percentage of the fair market value that is determined by local assessors to be the total taxable value of land and additions on the property. | Land | Improvement |
|---|---|---|---|---|
| 2024 | $1,646 | $258,200 | $43,300 | $214,900 |
| 2023 | $1,801 | $253,700 | $43,300 | $210,400 |
| 2022 | $1,895 | $243,100 | $42,800 | $200,300 |
| 2021 | $1,597 | $213,500 | $42,800 | $170,700 |
| 2020 | $1,480 | $204,700 | $42,800 | $161,900 |
| 2019 | $1,222 | $191,600 | $42,800 | $148,800 |
| 2018 | $1,144 | $185,600 | $42,800 | $142,800 |
| 2017 | $1,022 | $177,300 | $42,800 | $134,500 |
| 2016 | $1,005 | $183,200 | $42,800 | $140,400 |
| 2014 | $920 | $176,800 | $42,800 | $134,000 |
| 2013 | $920 | $173,900 | $42,800 | $131,100 |
Source: Public Records
Map
Source: Indiana Regional MLS
MLS Number: 201438672
APN: 27-09-05-200-001.002-011
Nearby Homes
- 4755 S 700 E
- 3739 S 600 East (Tract 4)
- 6549 S 500 E
- 0 Catalina Dr
- 848 W South St
- 776 W Harsax Dr
- Lot 9 W South St
- Lot 8 W South St
- Lot 7 W South St
- 158 W Anson St
- 0 County Road 425 S
- 4450 Farmington Rd
- 26 Cobblestone Blvd
- 66 Cobblestone Blvd
- 3199 S 500 Rd E
- 1207 Trace Ave
- 1205 Trace Ave
- 0 E 700 S Unit 202432252
- 961 Virgil Dr
- 906 E North St E
