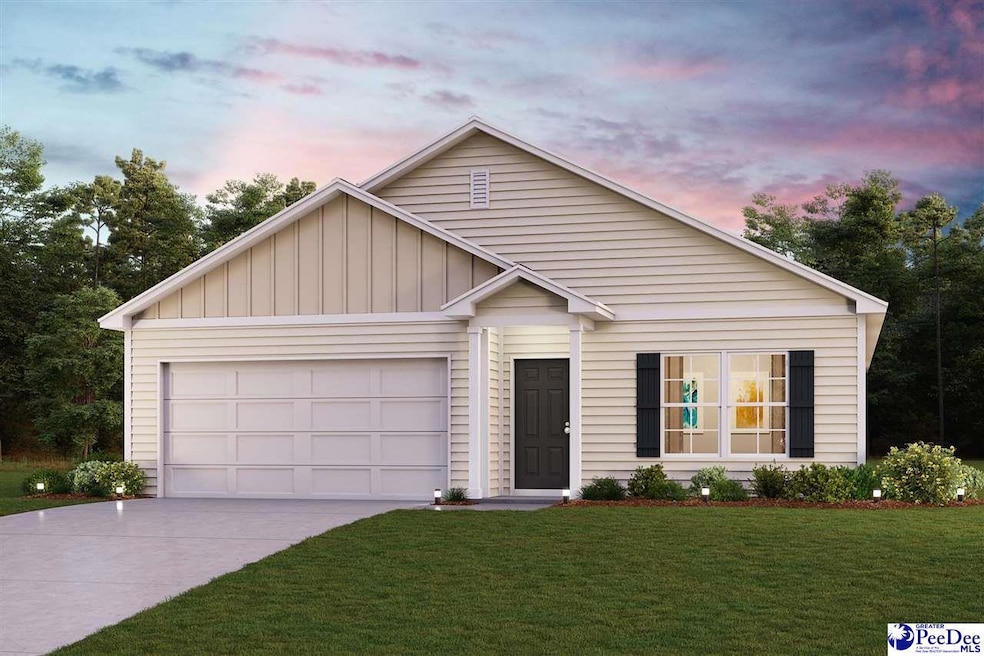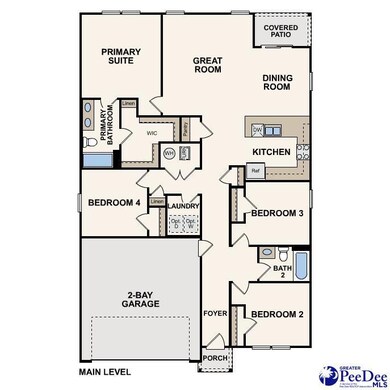
5135 Shallowford Rd Darlington, SC 29532
Estimated payment $1,184/month
Highlights
- New Construction
- 2 Car Attached Garage
- Central Heating and Cooling System
- Traditional Architecture
- Walk-In Closet
- Carpet
About This Home
Be charmed by this new construction home in the vibrant Summerville! The Cabot Plan offers a spacious open-concept layout, seamlessly connecting the Living, Dining, and Kitchen areas—perfect for entertaining. The modern Kitchen is equipped with shaker cabinets, granite countertops, and Stainless-Steel Appliances, including an electric smooth top range, microwave hood, and dishwasher. The primary suite features a private bath with dual vanity sinks and a large walk-in closet. There are three additional bedrooms, a stylish secondary bathroom, and a patio ideal for outdoor relaxation. Additional features include Low E insulated dual-pane vinyl windows for energy efficiency and a 1-year limited home warranty.
Home Details
Home Type
- Single Family
Est. Annual Taxes
- $174
Year Built
- Built in 2025 | New Construction
HOA Fees
- $21 Monthly HOA Fees
Parking
- 2 Car Attached Garage
Home Design
- 1,684 Sq Ft Home
- Traditional Architecture
- Concrete Foundation
- Vinyl Siding
- Composition Shingle
Kitchen
- Range
- Microwave
- Dishwasher
Flooring
- Carpet
- Vinyl
Bedrooms and Bathrooms
- 4 Bedrooms
- Walk-In Closet
- 2 Full Bathrooms
Schools
- Brockington Elementary School
- Darlington Middle School
- Darlington High School
Additional Features
- 7,841 Sq Ft Lot
- Central Heating and Cooling System
Community Details
- Summerville Subdivision
Listing and Financial Details
- Assessor Parcel Number 1490008267
Map
Home Values in the Area
Average Home Value in this Area
Property History
| Date | Event | Price | Change | Sq Ft Price |
|---|---|---|---|---|
| 06/25/2025 06/25/25 | For Sale | $216,490 | -- | $129 / Sq Ft |
Similar Homes in Darlington, SC
Source: Pee Dee REALTOR® Association
MLS Number: 20252392
- 5141 Shallowford Rd
- 5129 Shallowford Rd
- 4946 Westpark Dr
- 4938 Westpark Dr
- 4930 Westpark Dr
- 4914 Westpark Dr
- 4894 Westpark Dr
- Summerville Blvd & Westpark Dr
- Summerville Blvd & Westpark Dr
- Summerville Blvd & Westpark Dr
- Summerville Blvd & Westpark Dr
- 2284 Syracuse Community Rd
- 1613 Timmonsville Hwy
- 2017 Philadelphia St
- 2844 Timmonsville Hwy
- 6.6 Acres Corporation Rd
- 2770 Gray Dr
- 1210 Whites Cir
- TBD Duval Ln
- 1111 Syracuse St

