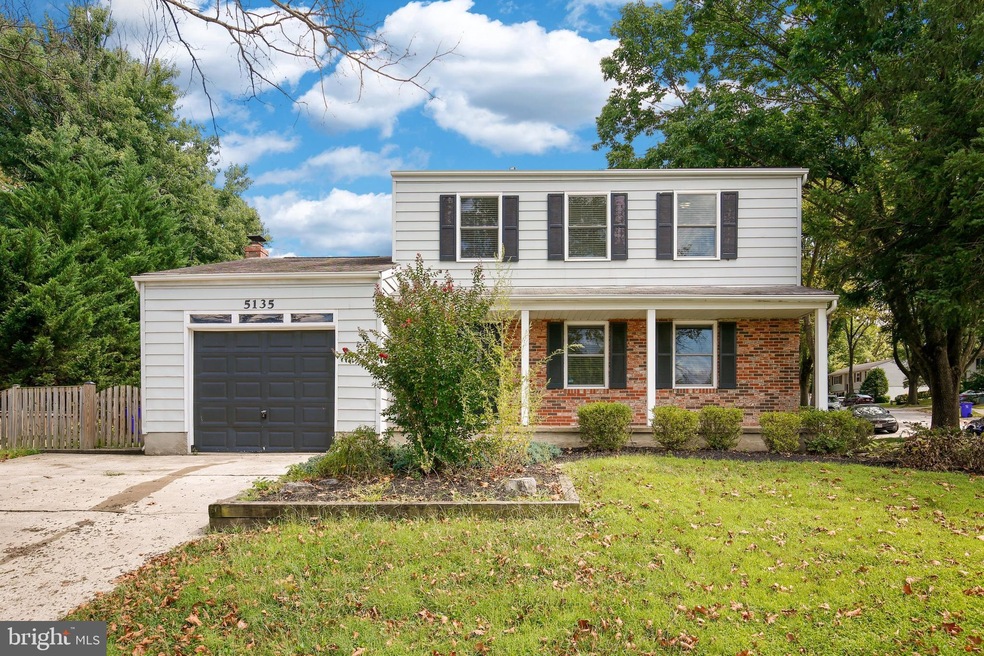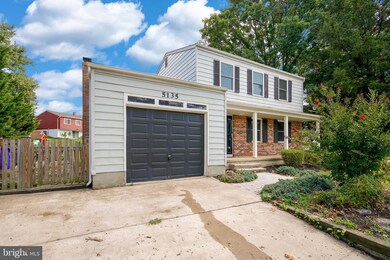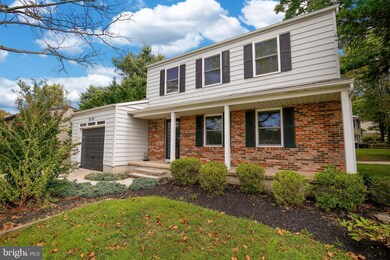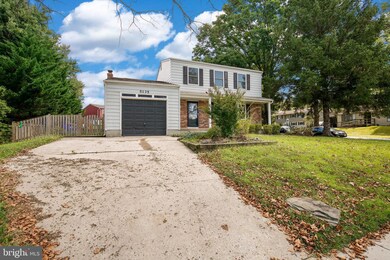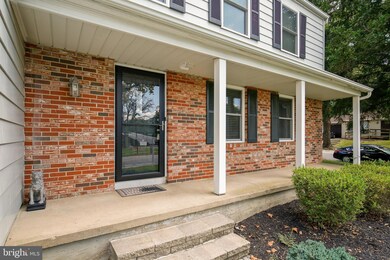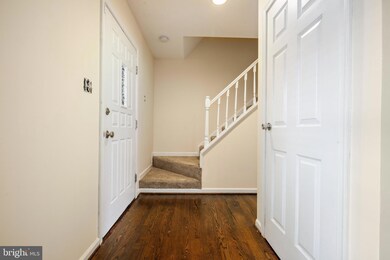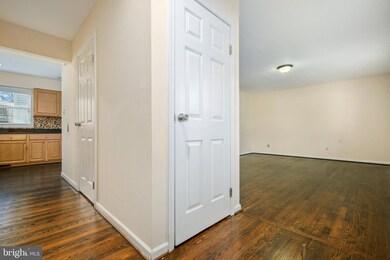
5135 Thunder Hill Rd Columbia, MD 21045
Oakland Mills NeighborhoodEstimated Value: $478,000 - $577,884
Highlights
- Colonial Architecture
- Traditional Floor Plan
- No HOA
- Oakland Mills High School Rated A-
- 1 Fireplace
- Upgraded Countertops
About This Home
As of January 2023LOVELY 4 BEDROOM 2.5 BATH COLONIAL IN THUNDER HILL COMMUNITY IN COLUMBIA WITH COVERED PORCH, GARAGE AND PARKING PAD. HARDWOOD FLOORING THROUGHOUT MAIN LEVEL LIVING ROOM, DINING ROOM AND KITCHEN. SUNKEN FAMILY ROOM OFF OF KITCHEN HAS CERAMIC TILE FLOORS, FIREPLACE AND FRENCH DOOR ACCESS TO A CHARMING FENCED-IN SLATE PATIO AND GARDEN AREA. KITCHEN HAS RECESSED LIGHTING, S.S. APPLIANCES, TILED BACKSPLASH, GRANITE COUNTERTOPS AND BREAKFAST BAR. HALF BATH OFF OF MAIN LEVEL HALLWAY. UPPER LEVEL HAS 4 CARPETED BEDROOMS. PRIMARY BEDROOM HAS A PRIVATE BATH PLUS A FULL BATH IN HALLWAY. LOWER LEVEL HAS FINISHED CARPETED "L" SHAPED ROOM WITH RECESSED LIGHTING PLUS LAUNDRY ROOM WITH LOTS OF STORAGE. MUST SEE THIS TERRIFIC HOME IN A POPULAR, WELL-ESTABLISHED NEIGHBORHOOD WITH LOTS OF AMENITIES, SHOPPING AND EASY ACCESS TO MAJOR THOROUGHFARES.
Last Agent to Sell the Property
Zachary Pencarski
Redfin Corp License #638166 Listed on: 09/14/2022

Home Details
Home Type
- Single Family
Est. Annual Taxes
- $5,210
Year Built
- Built in 1970
Lot Details
- 6,171 Sq Ft Lot
- Property is zoned NT
Parking
- 1 Car Attached Garage
- Front Facing Garage
- Driveway
Home Design
- Colonial Architecture
- Brick Exterior Construction
Interior Spaces
- Property has 3 Levels
- Traditional Floor Plan
- Recessed Lighting
- 1 Fireplace
- Family Room Off Kitchen
- Dining Area
Kitchen
- Electric Oven or Range
- Built-In Microwave
- Dishwasher
- Stainless Steel Appliances
- Upgraded Countertops
Bedrooms and Bathrooms
- 4 Bedrooms
- En-Suite Bathroom
- Bathtub with Shower
- Walk-in Shower
Laundry
- Dryer
- Washer
Finished Basement
- Connecting Stairway
- Sump Pump
- Basement Windows
Utilities
- Central Air
- Heat Pump System
- Electric Water Heater
Community Details
- No Home Owners Association
- $95 Other Monthly Fees
- Thunder Hill Subdivision
Listing and Financial Details
- Tax Lot 28
- Assessor Parcel Number 1416128163
Ownership History
Purchase Details
Home Financials for this Owner
Home Financials are based on the most recent Mortgage that was taken out on this home.Purchase Details
Home Financials for this Owner
Home Financials are based on the most recent Mortgage that was taken out on this home.Purchase Details
Home Financials for this Owner
Home Financials are based on the most recent Mortgage that was taken out on this home.Purchase Details
Purchase Details
Purchase Details
Similar Homes in the area
Home Values in the Area
Average Home Value in this Area
Purchase History
| Date | Buyer | Sale Price | Title Company |
|---|---|---|---|
| Manzoor Shahzad | $450,000 | -- | |
| Zuniga Sarah Ha Zuniga | -- | Title 365 | |
| Valenzuela Sarah Jane | $358,200 | -- | |
| Lanall Renovations Llc | $220,000 | -- | |
| Blue Karen K | $146,859 | -- | |
| First National Bank Of Md The | $122,000 | -- |
Mortgage History
| Date | Status | Borrower | Loan Amount |
|---|---|---|---|
| Open | Manzoor Shahzad | $412,087 | |
| Previous Owner | Zuniga Sarah Ha Zuniga | $313,878 | |
| Previous Owner | Valenzuela Sarah Jane | $351,712 | |
| Previous Owner | Blue Mark | $272,000 | |
| Previous Owner | Blue Mark T | $234,500 | |
| Closed | Valenzuela Sarah Jane | -- |
Property History
| Date | Event | Price | Change | Sq Ft Price |
|---|---|---|---|---|
| 01/17/2023 01/17/23 | Sold | $450,000 | 0.0% | $203 / Sq Ft |
| 01/03/2023 01/03/23 | Pending | -- | -- | -- |
| 12/14/2022 12/14/22 | Price Changed | $449,900 | -6.3% | $203 / Sq Ft |
| 11/06/2022 11/06/22 | Price Changed | $479,900 | -4.0% | $216 / Sq Ft |
| 10/18/2022 10/18/22 | Price Changed | $499,900 | -2.9% | $225 / Sq Ft |
| 09/14/2022 09/14/22 | For Sale | $514,900 | -- | $232 / Sq Ft |
Tax History Compared to Growth
Tax History
| Year | Tax Paid | Tax Assessment Tax Assessment Total Assessment is a certain percentage of the fair market value that is determined by local assessors to be the total taxable value of land and additions on the property. | Land | Improvement |
|---|---|---|---|---|
| 2024 | $6,122 | $390,900 | $0 | $0 |
| 2023 | $5,405 | $347,600 | $165,200 | $182,400 |
| 2022 | $5,193 | $335,667 | $0 | $0 |
| 2021 | $5,022 | $323,733 | $0 | $0 |
| 2020 | $4,850 | $311,800 | $126,100 | $185,700 |
| 2019 | $4,850 | $311,800 | $126,100 | $185,700 |
| 2018 | $4,579 | $311,800 | $126,100 | $185,700 |
| 2017 | $4,611 | $315,300 | $0 | $0 |
| 2016 | $1,060 | $313,533 | $0 | $0 |
| 2015 | $1,060 | $311,767 | $0 | $0 |
| 2014 | $1,054 | $310,000 | $0 | $0 |
Agents Affiliated with this Home
-

Seller's Agent in 2023
Zachary Pencarski
Redfin Corp
(443) 613-4489
-
Ali Raza

Buyer's Agent in 2023
Ali Raza
Taylor Properties
(443) 831-2003
2 in this area
112 Total Sales
Map
Source: Bright MLS
MLS Number: MDHW2020330
APN: 16-128163
- 5266 Pine Bark Ct
- 5033 Netherstone Ct
- 9241 Seawind Ct
- 5305 Thunder Hill Rd
- 5292 Corncockle Ct
- 5263 Five Fingers Way
- 5455 Crowflock Ct
- 5367 Five Fingers Way
- 9440 Dartmouth Rd
- 5338 Lightning View Rd
- 9117 Winding Way
- 5177 Columbia Rd
- 8928 Mallard Ct
- 5514 April Journey
- 9129 Sybert Dr
- 5326 Chase Lions Way
- 0 Old Annapolis Rd
- 5541 April Journey
- 4924 Columbia Rd Unit 6
- 5359 Tarkington Place
- 5135 Thunder Hill Rd
- 9194 Wintercorn Ln
- 5131 Thunder Hill Rd
- 5127 Thunder Hill Rd
- 9199 Wintercorn Ln
- 9190 Wintercorn Ln
- 5154 Orchard Green
- 5154 Orchard Green
- 5158 Orchard Green
- 5158 Orchard Green
- 5123 Thunder Hill Rd
- 9195 Wintercorn Ln
- 5147 Thunder Hill Rd
- 5162 Orchard Green
- 5162 Orchard Green
- 5150 Orchard Green
- 5150 Orchard Green
- 9186 Wintercorn Ln
- 5134 Thunder Hill Rd
- 5119 Thunder Hill Rd
