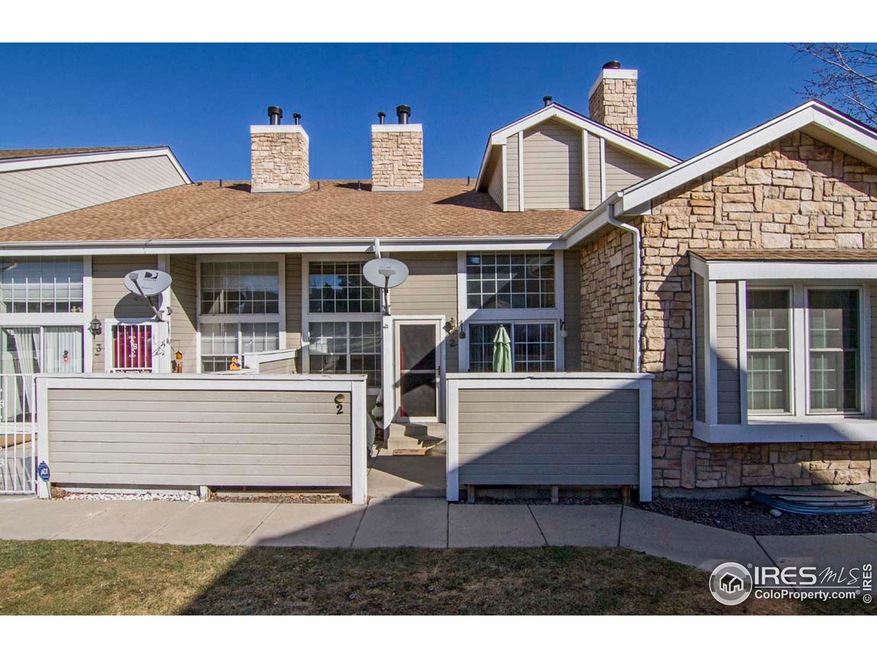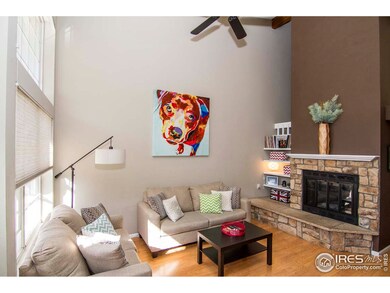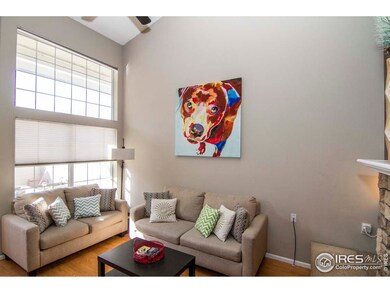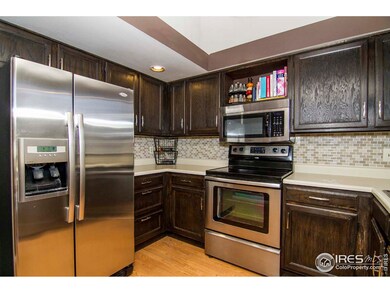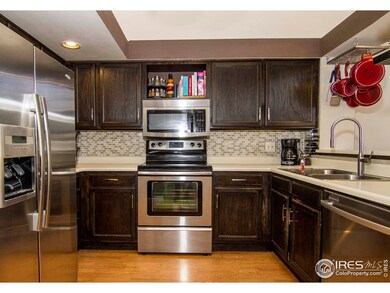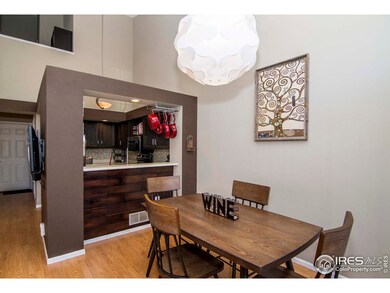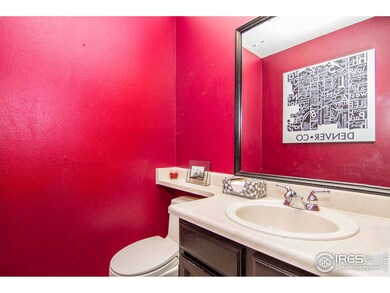
5135 W 68th Ave Unit 2 Westminster, CO 80030
Southeast Westminster NeighborhoodHighlights
- Cathedral Ceiling
- Community Pool
- Walk-In Closet
- Wood Flooring
- 2 Car Attached Garage
- Patio
About This Home
As of June 2023Fantastic row home next to grnblt, 1/2 block from Hidden Lake & close to shopping, restaurants & Olde Town Arvada! Easy access to upcoming light rail & equal dist. to Hwy 36 & I-76! 2 story ceilings & extra windows for natural light! HW floors in main & family rm w/FP & built-in shelving. Kitchen w/SS appliances & breakfast bar. Master w/access to full bath & walk-in closet! 2nd bed w/window seat. Finished bsmt w/3rd non-conforming bed, full bath & laundry. New furnace & updated light fixtures
Last Agent to Sell the Property
Metro Brokers Team Lassen
MB/Team Lassen Listed on: 03/01/2016
Last Buyer's Agent
Non-IRES Agent
Non-IRES
Townhouse Details
Home Type
- Townhome
Est. Annual Taxes
- $1,406
Year Built
- Built in 1986
HOA Fees
- $307 Monthly HOA Fees
Parking
- 2 Car Attached Garage
Home Design
- Wood Frame Construction
- Composition Roof
Interior Spaces
- 1,482 Sq Ft Home
- 2-Story Property
- Cathedral Ceiling
- Ceiling Fan
- Gas Fireplace
- Window Treatments
- Family Room
Kitchen
- Electric Oven or Range
- Microwave
- Dishwasher
- Disposal
Flooring
- Wood
- Carpet
Bedrooms and Bathrooms
- 3 Bedrooms
- Walk-In Closet
Laundry
- Dryer
- Washer
Finished Basement
- Basement Fills Entire Space Under The House
- Laundry in Basement
Schools
- Tennyson Knolls Elementary School
- Carpenter Middle School
- Westminster High School
Additional Features
- Level Entry For Accessibility
- Patio
- No Units Located Below
- Forced Air Heating and Cooling System
Listing and Financial Details
- Assessor Parcel Number R0101804
Community Details
Overview
- Association fees include trash, snow removal, maintenance structure, water/sewer
- The Yacht Club Subdivision
Recreation
- Community Pool
Ownership History
Purchase Details
Home Financials for this Owner
Home Financials are based on the most recent Mortgage that was taken out on this home.Purchase Details
Home Financials for this Owner
Home Financials are based on the most recent Mortgage that was taken out on this home.Purchase Details
Home Financials for this Owner
Home Financials are based on the most recent Mortgage that was taken out on this home.Purchase Details
Home Financials for this Owner
Home Financials are based on the most recent Mortgage that was taken out on this home.Purchase Details
Home Financials for this Owner
Home Financials are based on the most recent Mortgage that was taken out on this home.Purchase Details
Home Financials for this Owner
Home Financials are based on the most recent Mortgage that was taken out on this home.Purchase Details
Home Financials for this Owner
Home Financials are based on the most recent Mortgage that was taken out on this home.Purchase Details
Home Financials for this Owner
Home Financials are based on the most recent Mortgage that was taken out on this home.Purchase Details
Purchase Details
Similar Homes in the area
Home Values in the Area
Average Home Value in this Area
Purchase History
| Date | Type | Sale Price | Title Company |
|---|---|---|---|
| Warranty Deed | $440,000 | Principal Title Llc | |
| Warranty Deed | $256,050 | First American | |
| Interfamily Deed Transfer | -- | Chicago Title Insurance Co | |
| Warranty Deed | $181,000 | Heritage Title | |
| Warranty Deed | $149,000 | None Available | |
| Warranty Deed | $174,950 | -- | |
| Interfamily Deed Transfer | -- | -- | |
| Warranty Deed | $109,900 | -- | |
| Warranty Deed | $84,000 | -- | |
| Quit Claim Deed | -- | -- |
Mortgage History
| Date | Status | Loan Amount | Loan Type |
|---|---|---|---|
| Open | $432,030 | FHA | |
| Previous Owner | $264,800 | New Conventional | |
| Previous Owner | $204,800 | New Conventional | |
| Previous Owner | $174,451 | New Conventional | |
| Previous Owner | $171,950 | New Conventional | |
| Previous Owner | $146,301 | FHA | |
| Previous Owner | $30,000 | Credit Line Revolving | |
| Previous Owner | $169,950 | FHA | |
| Previous Owner | $84,581 | No Value Available | |
| Previous Owner | $84,900 | No Value Available |
Property History
| Date | Event | Price | Change | Sq Ft Price |
|---|---|---|---|---|
| 06/30/2023 06/30/23 | Sold | $440,000 | +2.3% | $303 / Sq Ft |
| 05/21/2023 05/21/23 | Pending | -- | -- | -- |
| 05/12/2023 05/12/23 | For Sale | $429,900 | 0.0% | $296 / Sq Ft |
| 05/08/2023 05/08/23 | Pending | -- | -- | -- |
| 04/14/2023 04/14/23 | For Sale | $429,900 | +67.9% | $296 / Sq Ft |
| 01/28/2019 01/28/19 | Off Market | $256,050 | -- | -- |
| 04/20/2016 04/20/16 | Sold | $256,050 | +13.8% | $173 / Sq Ft |
| 03/07/2016 03/07/16 | Pending | -- | -- | -- |
| 03/01/2016 03/01/16 | For Sale | $225,000 | -- | $152 / Sq Ft |
Tax History Compared to Growth
Tax History
| Year | Tax Paid | Tax Assessment Tax Assessment Total Assessment is a certain percentage of the fair market value that is determined by local assessors to be the total taxable value of land and additions on the property. | Land | Improvement |
|---|---|---|---|---|
| 2024 | $2,873 | $26,190 | $3,630 | $22,560 |
| 2023 | $2,873 | $28,340 | $3,920 | $24,420 |
| 2022 | $2,617 | $21,220 | $4,030 | $17,190 |
| 2021 | $2,679 | $21,220 | $4,030 | $17,190 |
| 2020 | $2,859 | $23,080 | $4,150 | $18,930 |
| 2019 | $2,852 | $23,080 | $4,150 | $18,930 |
| 2018 | $2,409 | $19,390 | $990 | $18,400 |
| 2017 | $2,115 | $19,390 | $990 | $18,400 |
| 2016 | $1,407 | $12,260 | $1,090 | $11,170 |
| 2015 | $1,406 | $12,260 | $1,090 | $11,170 |
| 2014 | $1,158 | $9,670 | $1,090 | $8,580 |
Agents Affiliated with this Home
-
Julie Leins

Seller's Agent in 2023
Julie Leins
Keller Williams Advantage Realty LLC
(720) 474-0928
2 in this area
278 Total Sales
-
Bryan Louvado
B
Buyer's Agent in 2023
Bryan Louvado
HomeSmart Realty
(303) 736-9115
1 in this area
2 Total Sales
-
M
Seller's Agent in 2016
Metro Brokers Team Lassen
MB/Team Lassen
-
N
Buyer's Agent in 2016
Non-IRES Agent
CO_IRES
Map
Source: IRES MLS
MLS Number: 784621
APN: 1825-06-3-18-197
- 5155 W 68th Ave Unit 5
- 6858 Zenobia St Unit 9
- 6848 Zenobia St Unit 9
- 5252 W 68th Ave Unit 5252
- 6861 Xavier Cir Unit 3
- 4882 W 68th Ave Unit 4
- 6850 Xavier Cir Unit 5
- 6850 Xavier Cir Unit 12
- 5372 W 68th Ave
- 6840 Xavier Cir Unit 5
- 6671 Chase St
- 6650 Depew Ct
- 4731 W 66th Ave
- 4411 W 64th Ave
- 7005 Zenobia Place
- 6365 Xavier Ct
- 4544 W 65th Ave
- 6367 Xavier St
- 5991 W 68th Ave
- 2653 W 69th Dr
