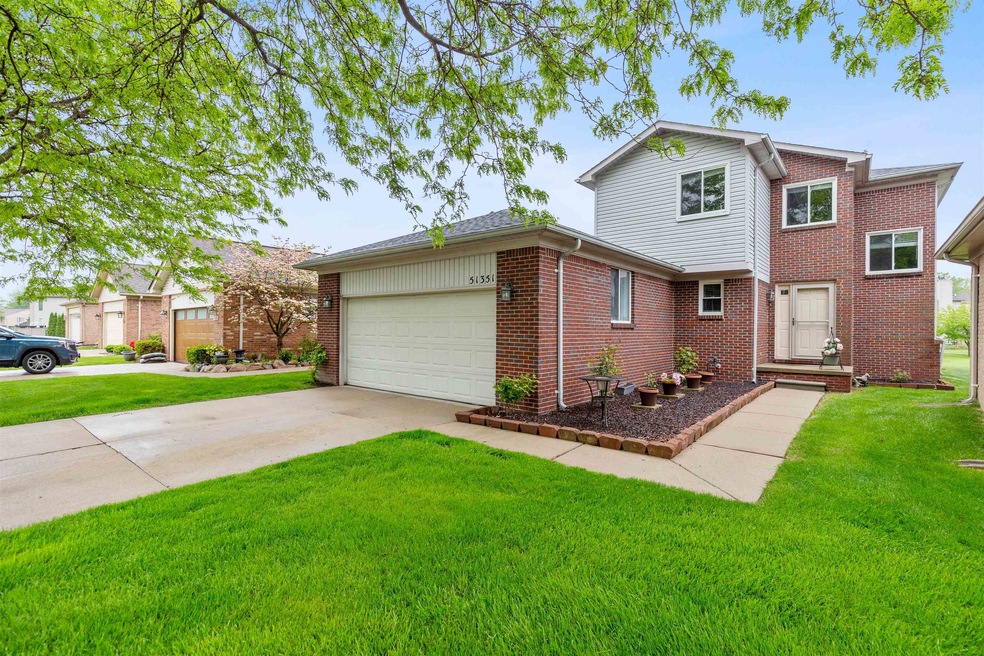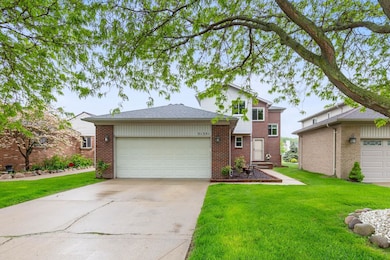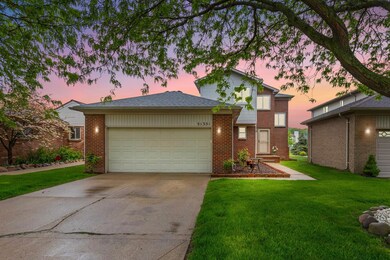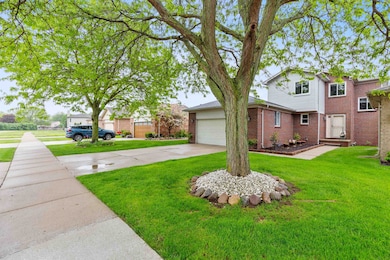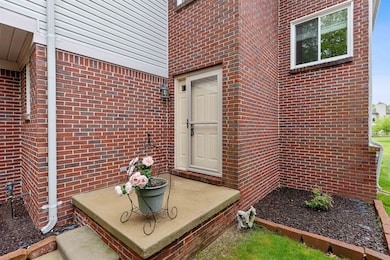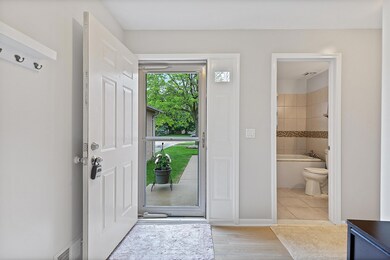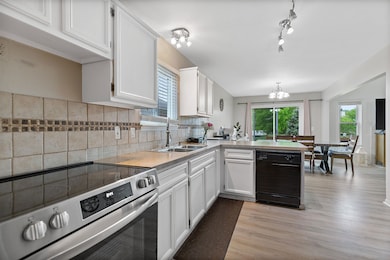51351 D W Seaton Dr Unit 4 Chesterfield, MI 48047
Estimated payment $2,068/month
Highlights
- Colonial Architecture
- 2 Car Attached Garage
- Gas Fireplace
- Great Oaks Elementary School Rated A-
- Forced Air Heating and Cooling System
About This Home
One of the largest detached condos on the block, this 1,498-sq-ft retreat blends single-family privacy with carefree condo living. A light-filled, two-story great room flows into an eat-in kitchen, while first-floor laundry and an attached garage keep daily life easy. Enjoy two full baths, one on each level, and note the newer flooring that spans the entire main floor. The seller is leaving enough of that same flooring to continue seamlessly through both upstairs bedrooms and the staircase, giving you an instant upgrade without the expense. An unfinished basement awaits your rec room, home gym, or workshop vision. Outside, a beautifully landscaped courtyard with walking paths opens to a sprawling common green, perfect for kids, pups, or sunset lounging in a quiet, family-friendly neighborhood. Minutes from downtown New Baltimore’s waterfront parks, shops, and dining. With the HOA handling lawn care, snow removal, and trash, just lock up, leave, and love your weekends.
Listing Agent
Berkshire Hathaway HomeServices Kee Realty NB License #MISPE-6501389175

Open House Schedule
-
Saturday, May 31, 20251:00 to 3:00 pm5/31/2025 1:00:00 PM +00:005/31/2025 3:00:00 PM +00:00Add to Calendar
Townhouse Details
Home Type
- Townhome
Est. Annual Taxes
Year Built
- Built in 1995
HOA Fees
- $185 Monthly HOA Fees
Parking
- 2 Car Attached Garage
Home Design
- Colonial Architecture
- Brick Exterior Construction
- Vinyl Siding
Interior Spaces
- 2-Story Property
- Gas Fireplace
- Basement
Bedrooms and Bathrooms
- 2 Bedrooms
- 2 Full Bathrooms
Utilities
- Forced Air Heating and Cooling System
- Heating System Uses Natural Gas
Listing and Financial Details
- Assessor Parcel Number 15-09-14-310-004
Community Details
Overview
- Jbc HOA
- Birchwood Commons Subdivision
Pet Policy
- Call for details about the types of pets allowed
Map
Home Values in the Area
Average Home Value in this Area
Tax History
| Year | Tax Paid | Tax Assessment Tax Assessment Total Assessment is a certain percentage of the fair market value that is determined by local assessors to be the total taxable value of land and additions on the property. | Land | Improvement |
|---|---|---|---|---|
| 2024 | $1,789 | $115,500 | $0 | $0 |
| 2023 | $1,695 | $107,300 | $0 | $0 |
| 2022 | $2,811 | $95,800 | $0 | $0 |
| 2021 | $2,733 | $91,500 | $0 | $0 |
| 2020 | $1,558 | $88,600 | $0 | $0 |
| 2019 | $2,528 | $81,500 | $0 | $0 |
| 2018 | $2,479 | $78,600 | $10,000 | $68,600 |
| 2017 | $2,427 | $72,550 | $10,000 | $62,550 |
| 2016 | $2,422 | $72,550 | $0 | $0 |
| 2015 | $1,005 | $66,950 | $0 | $0 |
| 2014 | $1,005 | $59,650 | $5,000 | $54,650 |
| 2012 | -- | $0 | $0 | $0 |
Property History
| Date | Event | Price | Change | Sq Ft Price |
|---|---|---|---|---|
| 05/23/2025 05/23/25 | For Sale | $290,000 | +116.4% | $171 / Sq Ft |
| 01/08/2014 01/08/14 | Sold | $134,000 | -4.3% | $89 / Sq Ft |
| 11/25/2013 11/25/13 | Pending | -- | -- | -- |
| 10/15/2013 10/15/13 | For Sale | $140,000 | 0.0% | $93 / Sq Ft |
| 02/17/2012 02/17/12 | Rented | $1,200 | -4.0% | -- |
| 12/23/2011 12/23/11 | Under Contract | -- | -- | -- |
| 11/07/2011 11/07/11 | For Rent | $1,250 | -- | -- |
Purchase History
| Date | Type | Sale Price | Title Company |
|---|---|---|---|
| Warranty Deed | $134,000 | Lighthouse Title Inc | |
| Warranty Deed | $162,900 | Homeowners Title Agency | |
| Deed | $146,500 | -- |
Mortgage History
| Date | Status | Loan Amount | Loan Type |
|---|---|---|---|
| Open | $118,300 | New Conventional | |
| Closed | $123,700 | New Conventional | |
| Closed | $131,562 | FHA | |
| Previous Owner | $116,000 | New Conventional | |
| Previous Owner | $130,300 | Unknown | |
| Closed | -- | No Value Available |
Source: Michigan Multiple Listing Service
MLS Number: 50175960
APN: 15-09-14-310-004
- 32879 Birchwood Dr
- 51433 Fox Hill Trail Unit NO
- 51348 Johns Dr Unit E18
- 51174 Johns Dr Unit 22
- 15 Harmony Rd
- 51503 Nicolette Dr
- 52094 Laurel Oak Ln
- 00 Kingsberry
- 50423 Oak Brooke
- 51134 Courtyard Dr
- 50180 Spruce Dr
- 34276 Cherry Hill Ln
- 52941 Trailside Dr
- 31767 Twin Oaks Dr
- 51649 Mitchell Dr
- 50477 Edith St
- 34807 E Marino Ct
- 52201 Boland Rd
- 50887 Nature Dr
- 31450 23 Mile Rd
