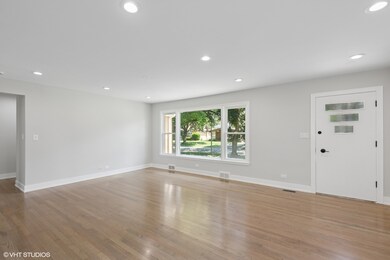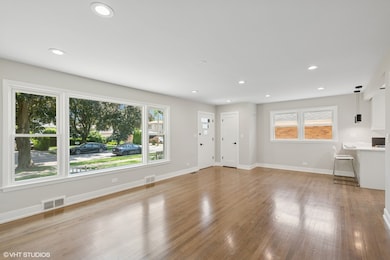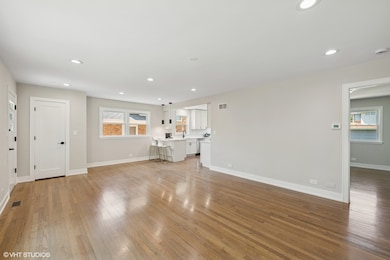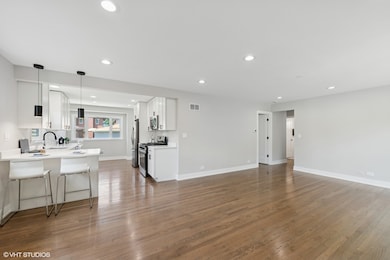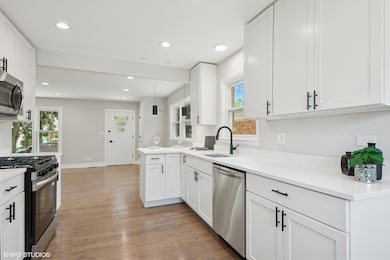
5136 Coyle Ave Skokie, IL 60077
Southwest Skokie NeighborhoodEstimated payment $4,076/month
Highlights
- Open Floorplan
- Property is near a park
- Wood Flooring
- Fairview South Elementary School Rated A
- Ranch Style House
- 2-minute walk to Norman Schack Park
About This Home
In the heart of Skokie's sought-after Fairview School District, this reinvented residence marries classic Mid-Century bones with a crisp, contemporary sensibility-offering the kind of turnkey lifestyle today's discerning buyers crave. Every inch of this home has been meticulously reimagined with timeless finishes, thoughtful functionality, and all-new systems that make living effortless. Step inside to a sunlit living and dining room where hardwood floors flow underfoot, grounded by clean architectural lines and elevated by recessed LED lighting and a sweeping picture window that invites the outside in. The heart of the home is the re-designed kitchen-outfitted with white shaker cabinetry, quartz countertops, and an integrated peninsula with seating for two. Frigidaire appliances, including a 5-burner cooktop and stainless steel sink, ensure both form and function align perfectly for everyday ease and entertaining. Tucked away for privacy, the primary bedroom suite is a serene retreat with double-door closet storage and a spa-inspired en suite featuring subway tile surround and sleek ceramic finishes. Two additional bedrooms on the main level share a refreshed hall bath with Kohler tub and complementary materials-keeping the tone both polished and neutral. The finished lower level expands the livable footprint dramatically, with a large recreation room ideal for play, fitness, or media. A brand-new full bath, laundry with Whirlpool washer/dryer and utility sink, and a designated storage area complete the space. The new basement egress window brings in natural light and adds peace of mind. Every system and finish has been addressed: new roof, new gutters (house + garage), new high-efficiency RHEEM water heater, new Heil furnace with humidifier, new windows, new plumbing, new trim, doors, closets-and even the sidewalks and landscaping have been refreshed for curb appeal that matches the interior's impeccable vibe. This is more than a renovation. It's a reintroduction of a home that blends smart design with lasting quality, in a location where schools, parks, shopping and commuter convenience come together seamlessly. Rarely does a home check this many boxes-style, substance, and setting. Welcome home.
Listing Agent
@properties Christie's International Real Estate License #475128119 Listed on: 06/26/2025

Home Details
Home Type
- Single Family
Est. Annual Taxes
- $7,767
Year Built
- Built in 1958 | Remodeled in 2025
Lot Details
- 6,098 Sq Ft Lot
- Lot Dimensions are 49 x 124
- Paved or Partially Paved Lot
Parking
- 2 Car Garage
- Parking Included in Price
Home Design
- Ranch Style House
- Brick Exterior Construction
- Asphalt Roof
Interior Spaces
- 2,342 Sq Ft Home
- Open Floorplan
- Family Room
- Combination Dining and Living Room
- Storage Room
- Wood Flooring
Kitchen
- Microwave
- Dishwasher
- Stainless Steel Appliances
Bedrooms and Bathrooms
- 3 Bedrooms
- 3 Potential Bedrooms
- Bathroom on Main Level
- 3 Full Bathrooms
Laundry
- Laundry Room
- Dryer
- Washer
- Sink Near Laundry
Basement
- Basement Fills Entire Space Under The House
- Sump Pump
- Finished Basement Bathroom
Location
- Property is near a park
Schools
- Fairview South Elementary School
- Niles West High School
Utilities
- Forced Air Heating and Cooling System
- Heating System Uses Natural Gas
Listing and Financial Details
- Senior Tax Exemptions
- Homeowner Tax Exemptions
Map
Home Values in the Area
Average Home Value in this Area
Tax History
| Year | Tax Paid | Tax Assessment Tax Assessment Total Assessment is a certain percentage of the fair market value that is determined by local assessors to be the total taxable value of land and additions on the property. | Land | Improvement |
|---|---|---|---|---|
| 2024 | $8,048 | $40,000 | $8,506 | $31,494 |
| 2023 | $7,767 | $40,000 | $8,506 | $31,494 |
| 2022 | $7,767 | $40,000 | $8,506 | $31,494 |
| 2021 | $6,141 | $29,667 | $6,076 | $23,591 |
| 2020 | $5,967 | $29,667 | $6,076 | $23,591 |
| 2019 | $6,084 | $32,964 | $6,076 | $26,888 |
| 2018 | $5,828 | $29,246 | $5,316 | $23,930 |
| 2017 | $5,911 | $29,246 | $5,316 | $23,930 |
| 2016 | $6,046 | $29,246 | $5,316 | $23,930 |
| 2015 | $5,396 | $25,164 | $4,557 | $20,607 |
| 2014 | $5,239 | $25,164 | $4,557 | $20,607 |
| 2013 | $5,295 | $25,164 | $4,557 | $20,607 |
Property History
| Date | Event | Price | Change | Sq Ft Price |
|---|---|---|---|---|
| 07/14/2025 07/14/25 | Pending | -- | -- | -- |
| 07/09/2025 07/09/25 | Price Changed | $619,000 | -4.8% | $264 / Sq Ft |
| 06/26/2025 06/26/25 | For Sale | $650,000 | +60.5% | $278 / Sq Ft |
| 08/14/2024 08/14/24 | Sold | $405,000 | -7.7% | $241 / Sq Ft |
| 07/15/2024 07/15/24 | Pending | -- | -- | -- |
| 07/11/2024 07/11/24 | For Sale | $439,000 | -- | $261 / Sq Ft |
Purchase History
| Date | Type | Sale Price | Title Company |
|---|---|---|---|
| Executors Deed | $405,000 | None Listed On Document |
Similar Homes in the area
Source: Midwest Real Estate Data (MRED)
MLS Number: 12403968
APN: 10-33-216-051-0000
- 5148 Coyle Ave
- 5028 Coyle Ave
- 5149 Morse Ave
- 5032 Morse Ave
- 6859 Lockwood Ave
- 6851 N Lockwood Ave
- 4943 Fairview Ln
- 6907 Lorel Ave
- 8712 N Central Ave
- 5305 Farwell Ave
- 5314 Pratt Ave
- 4841 W Lunt Ave
- 6727 N Le Mai Ave
- 6776 N Laporte Ave
- 6840 N Lincolnwood Dr
- 7350 Lavergne Ave
- 6955 N Dowagiac Ave
- 5037 Fargo Ave
- 4944 Jarvis Ave
- 6814 N Dowagiac Ave

