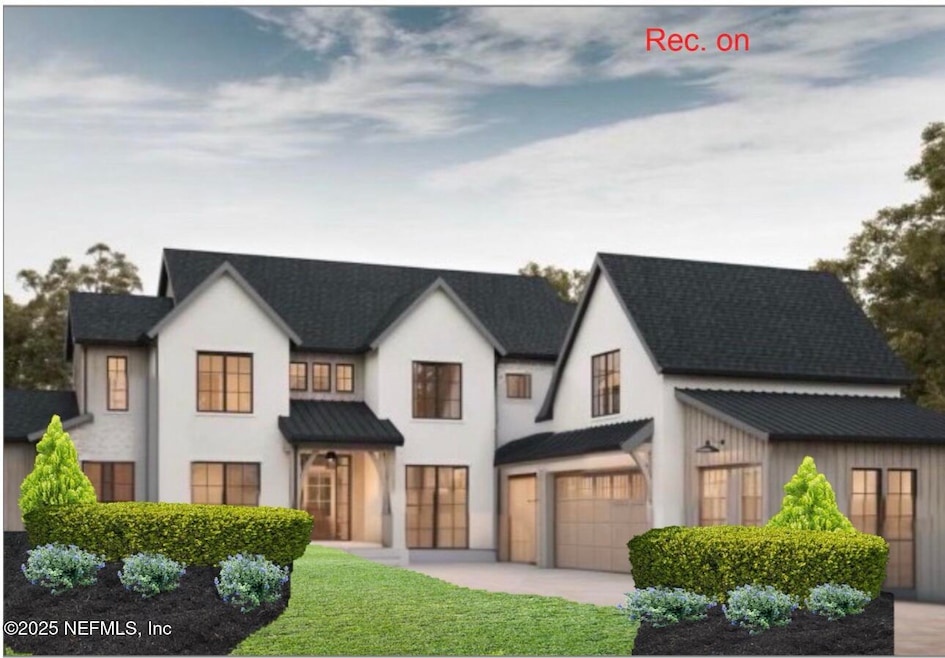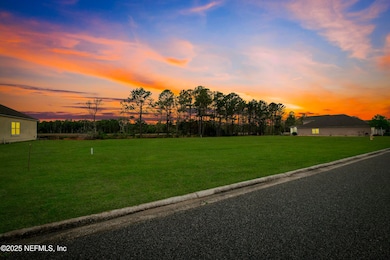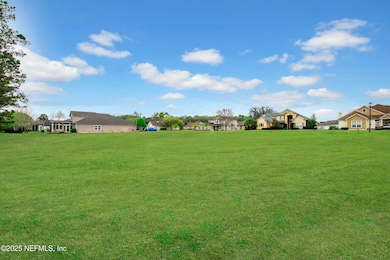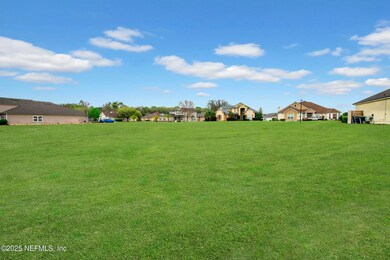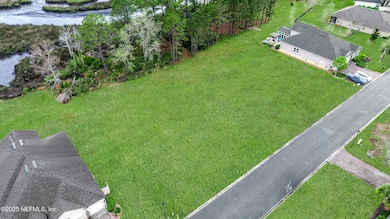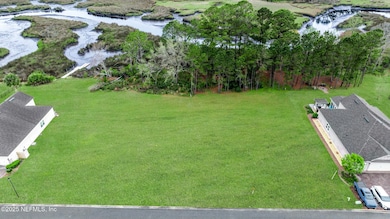
5136 Creek Crossing Dr Jacksonville, FL 32226
Oceanway NeighborhoodEstimated payment $5,593/month
Highlights
- New Construction
- Home fronts a creek
- Gated Community
- New Berlin Elementary School Rated A-
- Access To Creek
- Creek or Stream View
About This Home
Experience luxury waterfront living in the prestigious gated Tidewater community with this stunning new construction home. Designed for elegance and functionality, this 4,396 sq. ft. residence features 6 bedrooms, 4.5 bathrooms, and a 3-car garage, offering ample space for modern living.
Situated on a dockable .52-acre marsh-front lot, this home boasts breathtaking water views and seamless indoor-outdoor living. Thoughtfully designed with HOA-approved architectural plans, it blends custom craftsmanship with its natural surroundings. Buyers still have time to personalize select finishes, and there's also an option to add a private dock for direct water access.
Tidewater offers an exclusive lifestyle with top-tier amenities, including a clubhouse, resort-style pool, fitness center, and scenic walking trails. Located minutes from shopping, dining, and major roadways, this community offers both tran
Home Details
Home Type
- Single Family
Est. Annual Taxes
- $3,242
Year Built
- New Construction
Lot Details
- 0.51 Acre Lot
- Home fronts a creek
- Property fronts a marsh
HOA Fees
- $76 Monthly HOA Fees
Parking
- 3 Car Garage
Home Design
- Home to be built
- Shingle Roof
Interior Spaces
- 4,396 Sq Ft Home
- 2-Story Property
- Entrance Foyer
- Creek or Stream Views
- Smart Home
Kitchen
- Double Convection Oven
- Electric Cooktop
- Microwave
- Dishwasher
- Kitchen Island
- Disposal
Bedrooms and Bathrooms
- 6 Bedrooms
- Split Bedroom Floorplan
- Walk-In Closet
- In-Law or Guest Suite
- Bathtub With Separate Shower Stall
Laundry
- Dryer
- Washer
Outdoor Features
- Access To Creek
- Access to marsh
Utilities
- Central Heating and Cooling System
Listing and Financial Details
- Assessor Parcel Number 1599422560
Community Details
Overview
- Tidewater Subdivision
Recreation
- Community Basketball Court
- Community Playground
- Park
Additional Features
- Clubhouse
- Gated Community
Map
Home Values in the Area
Average Home Value in this Area
Tax History
| Year | Tax Paid | Tax Assessment Tax Assessment Total Assessment is a certain percentage of the fair market value that is determined by local assessors to be the total taxable value of land and additions on the property. | Land | Improvement |
|---|---|---|---|---|
| 2025 | $3,242 | $100,000 | $100,000 | -- |
| 2024 | $3,242 | $100,000 | $100,000 | -- |
| 2023 | $2,980 | $85,000 | $85,000 | $0 |
| 2022 | $2,624 | $68,750 | $68,750 | $0 |
| 2021 | $2,605 | $68,750 | $68,750 | $0 |
| 2020 | $2,613 | $68,750 | $68,750 | $0 |
| 2019 | $2,630 | $68,750 | $68,750 | $0 |
| 2018 | $2,640 | $68,750 | $68,750 | $0 |
| 2017 | $2,607 | $68,750 | $68,750 | $0 |
| 2016 | $2,560 | $68,750 | $0 | $0 |
| 2015 | $2,420 | $55,000 | $0 | $0 |
| 2014 | $2,293 | $50,000 | $0 | $0 |
Property History
| Date | Event | Price | Change | Sq Ft Price |
|---|---|---|---|---|
| 07/10/2025 07/10/25 | Price Changed | $250,000 | -73.7% | -- |
| 07/10/2025 07/10/25 | Price Changed | $950,000 | -2.6% | $216 / Sq Ft |
| 03/18/2025 03/18/25 | For Sale | $975,000 | +267.9% | $222 / Sq Ft |
| 03/18/2025 03/18/25 | For Sale | $265,000 | +102.3% | -- |
| 07/25/2023 07/25/23 | Sold | $131,000 | -3.0% | -- |
| 06/12/2023 06/12/23 | Pending | -- | -- | -- |
| 03/23/2023 03/23/23 | For Sale | $135,000 | +40.6% | -- |
| 02/18/2022 02/18/22 | Sold | $96,000 | +6.8% | -- |
| 02/14/2022 02/14/22 | Pending | -- | -- | -- |
| 01/20/2022 01/20/22 | For Sale | $89,900 | -- | -- |
Purchase History
| Date | Type | Sale Price | Title Company |
|---|---|---|---|
| Warranty Deed | $131,000 | None Listed On Document | |
| Warranty Deed | $96,000 | Ryan Marks And Stromberg Attor | |
| Special Warranty Deed | $65,000 | Watson Title Insurance | |
| Trustee Deed | -- | None Available | |
| Corporate Deed | $253,000 | Venture Title Agency Ltd Lll |
Mortgage History
| Date | Status | Loan Amount | Loan Type |
|---|---|---|---|
| Open | $98,250 | New Conventional |
Similar Homes in Jacksonville, FL
Source: realMLS (Northeast Florida Multiple Listing Service)
MLS Number: 2076394
APN: 159942-2560
- 5243 Ostrich Ct
- 5094 Creek Crossing Dr
- 5214 Clapboard Cove Ct
- 5282 Clapboard Creek Dr
- 12198 Ridge Crossing Way
- 5164 Clapboard Creek Dr
- 5238 Clapboard Cove Ct
- 4975 Shell Creek Trail
- 5262 Clapboard Cove Ct
- 4879 Shell Creek Trail
- 5279 Cattle Crossing Way
- 12303 Clapboard Bluff Trail
- 5274 Clapboard Cove Ct
- 12143 Barn Owl Rd
- 12470 Royal Red Way
- 12387 Clapboard Bluff Trail
- 4636 Farmhouse Gate Trail
- 5054 Clapboard Creek Dr
- 4621 Harvest Grain Trail
- 4604 Clapboard Crossing Way
- 12180 Ridge Crossing Way
- 5335 Clapboard Creek Dr
- 4782 Cedar Point Rd
- 12271 Sacha Rd
- 12613 Itani Ct
- 12419 Jovana Rd
- 12598 Itani Way
- 12418 Itani Way
- 3995 Emilio Ln
- 12502 Itani Way
- 12607 Wooded Bluff Ct
- 12683 Pine Marsh Way
- 3638 Ruddy Duck Ct
- 12294 Rouen Cove Dr
- 11476 Sheepshead Ln
- 11598 Walleye Dr
- 11513 Stickleback Ln
- 3558 Brangus Ct
- 3417 Hickory Hammock Rd
- 3582 White Cow Ct
