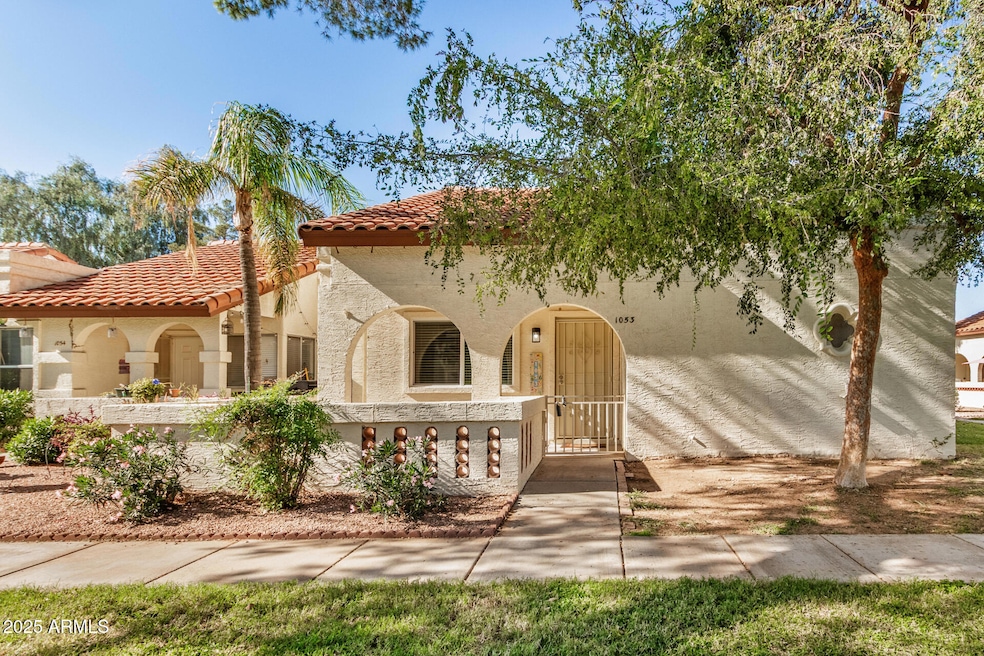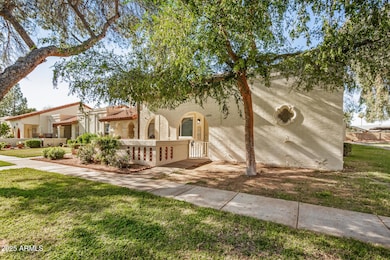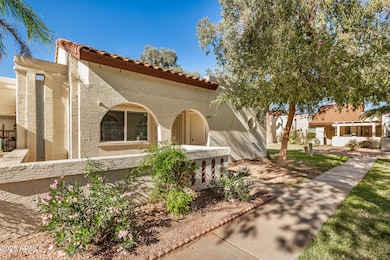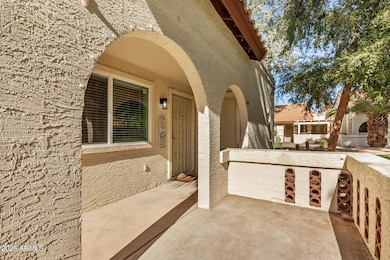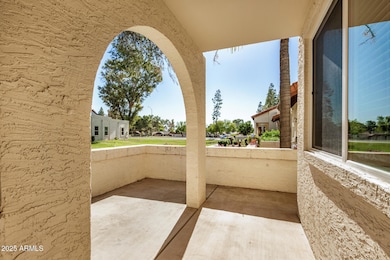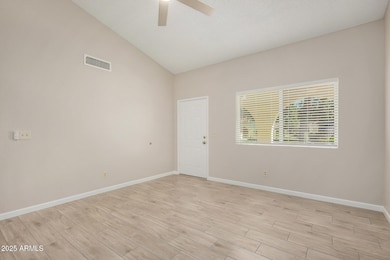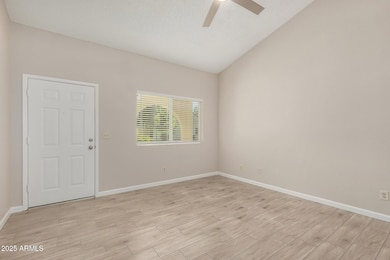5136 E Evergreen St Unit 1053 Mesa, AZ 85205
Central Mesa East NeighborhoodHighlights
- Corner Lot
- Heated Community Pool
- Covered Patio or Porch
- Franklin at Brimhall Elementary School Rated A
- Racquetball
- Eat-In Kitchen
About This Home
This unit has just undergone a 60 day renovation that you'll be proud to show your fussiest clients. Everything has been done. Top to bottom starting with new roof, new decorating, new windows, new kitchen cabinets and all new appliances, new pantry/laundry room cabinets and appliances, all new light fixtures, including light/fan fixtures on remote in all bedrooms and living room. New bath cabinets/sinks/faucets and shower fixtures. Newer HVAC and HW heater. No expense has been spared. Absolutely must see. Unit comes with one covered and one uncovered parking space. Lovely community and neighbors. Features 3 pools and large play area. Great location near everything a resident could want or need.
Townhouse Details
Home Type
- Townhome
Est. Annual Taxes
- $915
Year Built
- Built in 1986
Lot Details
- 1,120 Sq Ft Lot
- 1 Common Wall
- Partially Fenced Property
Home Design
- Tile Roof
- Composition Roof
- Foam Roof
- Block Exterior
- Stucco
Interior Spaces
- 1,110 Sq Ft Home
- 1-Story Property
- Ceiling Fan
- Tile Flooring
Kitchen
- Eat-In Kitchen
- Built-In Electric Oven
- Built-In Microwave
- Laminate Countertops
Bedrooms and Bathrooms
- 3 Bedrooms
- Primary Bathroom is a Full Bathroom
- 2 Bathrooms
Laundry
- Laundry in unit
- Dryer
- Washer
Parking
- 1 Carport Space
- Assigned Parking
- Community Parking Structure
Outdoor Features
- Covered Patio or Porch
- Outdoor Storage
- Playground
Schools
- O'connor Elementary School
- Shepherd Junior High School
- Red Mountain High School
Utilities
- Cooling Available
- Heating Available
- Cable TV Available
Listing and Financial Details
- Property Available on 11/17/25
- Rent includes repairs
- 12-Month Minimum Lease Term
- Tax Lot 1053
- Assessor Parcel Number 140-01-574
Community Details
Overview
- Property has a Home Owners Association
- Northpointe 2 Association, Phone Number (623) 977-3860
- Built by Cardon
- Northpointe 2 Amd Subdivision
Recreation
- Racquetball
- Heated Community Pool
- Fenced Community Pool
- Community Spa
- Children's Pool
Map
Source: Arizona Regional Multiple Listing Service (ARMLS)
MLS Number: 6945963
APN: 140-01-574
- 5136 E Evergreen St Unit 1031
- 5136 E Evergreen St Unit 1117
- 5136 E Evergreen St Unit 1090
- 5136 E Evergreen St Unit 1105
- 5211 E Elmwood Cir
- 5135 E Evergreen St Unit 1260
- 5251 E Adobe Rd
- 5322 E Fountain St
- 5345 E Elmwood St
- 4860 E Enrose St
- 1044 N Arvada
- 5032 E Dallas St
- 852 N Arvada
- 737 N Regent
- 965 N Arvada
- 5331 E Dodge St
- 5008 E Dallas St
- 4919 E Dixon Cir
- 4933 E Downing St
- 5230 E Brown Rd Unit 116
- 1033 N Arvada
- 5410 E Duncan St
- 4811 E Fairfield St
- 5434 E Dodge St
- 519 N Balboa
- 5440 E Des Moines St
- 4945 Casper Rd
- 5610 E Elmwood St
- 445 N 53rd Place
- 1508 N Balboa
- 4717 E Camino St Unit 2
- 4551 E Gary St
- 5808 E Brown Rd Unit 146
- 1349 N Parkcrest Cir
- 5345 E Mclellan Rd Unit 112
- 131 N Higley Rd Unit 71
- 5954 E Elmwood St
- 5505 E Mclellan Rd Unit 56
- 1546 N 46th St Unit 1
- 5913 E Decatur St
