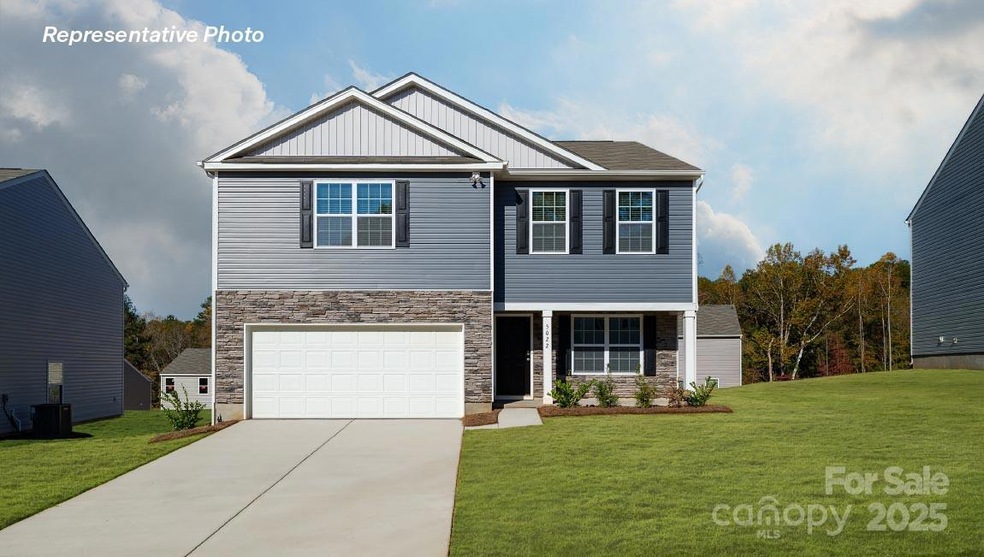
5136 Fireweed Ct Dallas, NC 28034
Estimated payment $1,830/month
Highlights
- New Construction
- Front Porch
- Kitchen Island
- Wooded Lot
- 2 Car Attached Garage
- Vinyl Flooring
About This Home
Beautiful wooded views in one of Dallas' newest communities. Beautiful partial stone, 3 bedroom, 2.5 bathroom, open floor plan. Wide foyer with a Study w/two French doors. The formal dining area is open to the family area that looks over to the open breakfast area in the open kitchen with an island granite and a large pantry. In the Kitchen: 30” Birch soft-close Cabinets with Crown Molding and Satin Nickel Hardware, Granite 3 Cm. Countertops with 4-inch backsplash, Stainless Steel Undermount Sink with Moen® Chrome Faucet and Sprayer, Whirlpool® Stainless Steel Appliances. Our Home is Connected Package includes programable thermostat, Z-wave door locks and wireless switch, touchscreen control device, automation platform, video doorbell, and Amazon devices; All the finishes one would expect in a new home such as Modern LED Flush Mount Maxim Lighting® Throughout Home, Garage Door Opener with Two Remotes. Remarkable opportunity to own in a premier Dallas, NC community. Homesite #31
Listing Agent
DR Horton Inc Brokerage Email: mcwilhelm@drhorton.com License #314240 Listed on: 07/03/2025

Co-Listing Agent
DR Horton Inc Brokerage Email: mcwilhelm@drhorton.com License #295010
Home Details
Home Type
- Single Family
Est. Annual Taxes
- $24
Year Built
- Built in 2025 | New Construction
Lot Details
- Wooded Lot
- Property is zoned RM-2
HOA Fees
- $50 Monthly HOA Fees
Parking
- 2 Car Attached Garage
Home Design
- Home is estimated to be completed on 8/29/25
- Brick Exterior Construction
- Slab Foundation
- Vinyl Siding
Interior Spaces
- 2-Story Property
- Insulated Windows
- Vinyl Flooring
- Pull Down Stairs to Attic
- Electric Dryer Hookup
Kitchen
- Electric Oven
- Electric Range
- Microwave
- Dishwasher
- Kitchen Island
- Disposal
Bedrooms and Bathrooms
- 3 Bedrooms
Schools
- Carr Elementary School
- W.C. Friday Middle School
- North Gaston High School
Additional Features
- Front Porch
- Heat Pump System
Community Details
- Sentry Management Association, Phone Number (704) 892-1660
- Built by D.R. Horton
- Rosewood Subdivision, Penwell E Floorplan
- Mandatory home owners association
Listing and Financial Details
- Assessor Parcel Number 310523
Map
Home Values in the Area
Average Home Value in this Area
Tax History
| Year | Tax Paid | Tax Assessment Tax Assessment Total Assessment is a certain percentage of the fair market value that is determined by local assessors to be the total taxable value of land and additions on the property. | Land | Improvement |
|---|---|---|---|---|
| 2025 | $24 | $32,000 | $32,000 | $0 |
| 2024 | $24 | $32,000 | $32,000 | $0 |
Property History
| Date | Event | Price | Change | Sq Ft Price |
|---|---|---|---|---|
| 08/15/2025 08/15/25 | Pending | -- | -- | -- |
| 08/05/2025 08/05/25 | Price Changed | $335,000 | -6.7% | $155 / Sq Ft |
| 07/03/2025 07/03/25 | For Sale | $359,000 | -- | $166 / Sq Ft |
Similar Homes in Dallas, NC
Source: Canopy MLS (Canopy Realtor® Association)
MLS Number: 4277805
APN: 310523
- 5062 Beargrass Dr
- Belhaven Plan at Rosewood Village
- Taylor Plan at Rosewood Village
- Shane Plan at Rosewood Village
- Penwell Plan at Rosewood Village
- 5002 Beargrass Dr
- 5058 Beargrass Dr
- 5063 Beargrass Dr
- 5067 Beargrass Dr
- 606 E Carpenter St
- 509 E Holly St
- 508 E Carpenter St
- 110 N Davis St
- 520 E Main St
- 405 E Holly St
- 511 E Trade St
- 523 S Hoyle St
- 423 S Rhyne St
- 00 S Willow St
- 507 E Cloninger St






