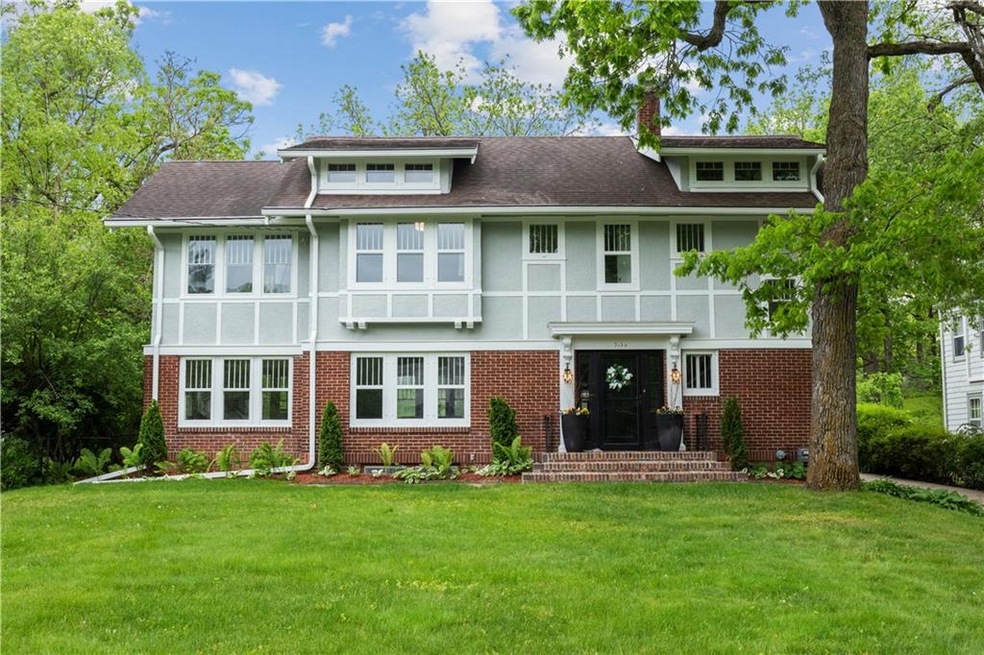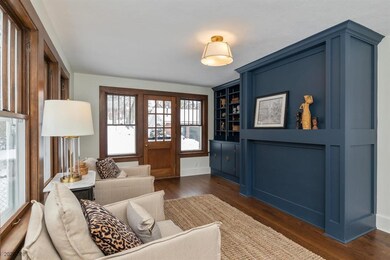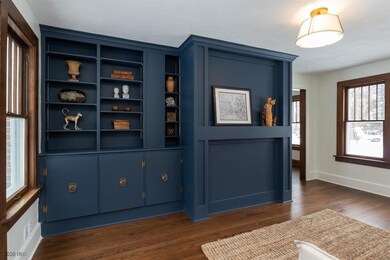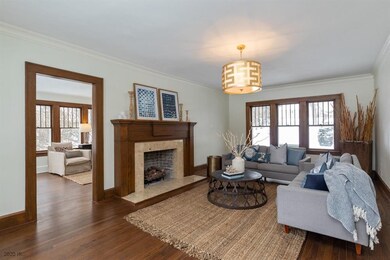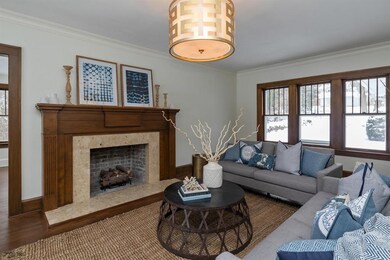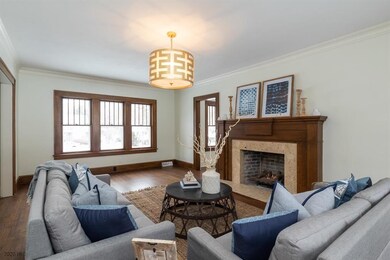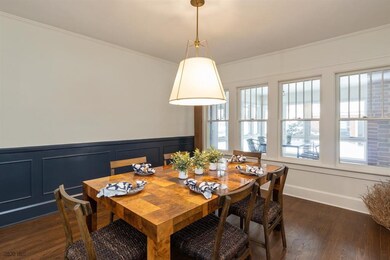
5136 Shriver Ave Des Moines, IA 50312
Waterbury NeighborhoodHighlights
- Wood Flooring
- No HOA
- Formal Dining Room
- Sun or Florida Room
- Den
- Eat-In Kitchen
About This Home
As of July 2020Completely renovated home in historic Waterbury district. Almost 4,000 SF of finished space throughout.
This home has multiple levels of original, refinished, oak hardwood flooring. Stunning kitchen with crisp white cabinetry and high end, commercial grade Jenn-Air appliances. Master suite includes large, marble walk-in shower and dual vanity. This stunning home is flooded with natural light. 3.5 car detached garage. Short walk to schools. Close to downtown restaurants, shops, and I-235. Extensive list of improvements in attachment. Please wear booties or take off shoes. Garage opener is on the kitchen counter.
Last Agent to Sell the Property
Michelle Pulver
Iowa Realty Beaverdale Listed on: 02/03/2020
Last Buyer's Agent
Michelle Pulver
Iowa Realty Beaverdale Listed on: 02/03/2020
Home Details
Home Type
- Single Family
Est. Annual Taxes
- $9,405
Year Built
- Built in 1918
Lot Details
- 0.31 Acre Lot
- Lot Dimensions are 74x185
- Partially Fenced Property
- Chain Link Fence
Home Design
- Brick Exterior Construction
- Brick Foundation
- Frame Construction
- Asphalt Shingled Roof
- Stucco
Interior Spaces
- 2,833 Sq Ft Home
- 3-Story Property
- Gas Log Fireplace
- Family Room Downstairs
- Formal Dining Room
- Den
- Sun or Florida Room
- Fire and Smoke Detector
Kitchen
- Eat-In Kitchen
- Stove
- Microwave
- Dishwasher
Flooring
- Wood
- Carpet
- Tile
Bedrooms and Bathrooms
Laundry
- Dryer
- Washer
Finished Basement
- Crawl Space
- Basement Window Egress
Parking
- 3 Car Detached Garage
- Driveway
Outdoor Features
- Patio
Utilities
- Forced Air Heating and Cooling System
- Cable TV Available
Community Details
- No Home Owners Association
Listing and Financial Details
- Assessor Parcel Number 09002410000000
Ownership History
Purchase Details
Home Financials for this Owner
Home Financials are based on the most recent Mortgage that was taken out on this home.Purchase Details
Home Financials for this Owner
Home Financials are based on the most recent Mortgage that was taken out on this home.Purchase Details
Similar Homes in Des Moines, IA
Home Values in the Area
Average Home Value in this Area
Purchase History
| Date | Type | Sale Price | Title Company |
|---|---|---|---|
| Warranty Deed | $650,000 | None Available | |
| Deed | $375,000 | None Available | |
| Interfamily Deed Transfer | -- | None Available |
Mortgage History
| Date | Status | Loan Amount | Loan Type |
|---|---|---|---|
| Open | $510,000 | New Conventional |
Property History
| Date | Event | Price | Change | Sq Ft Price |
|---|---|---|---|---|
| 07/27/2020 07/27/20 | Sold | $650,000 | -13.3% | $229 / Sq Ft |
| 07/01/2020 07/01/20 | Pending | -- | -- | -- |
| 02/03/2020 02/03/20 | For Sale | $750,000 | +100.0% | $265 / Sq Ft |
| 07/22/2019 07/22/19 | Sold | $375,000 | 0.0% | $143 / Sq Ft |
| 07/12/2019 07/12/19 | Pending | -- | -- | -- |
| 06/20/2019 06/20/19 | For Sale | $375,000 | -- | $143 / Sq Ft |
Tax History Compared to Growth
Tax History
| Year | Tax Paid | Tax Assessment Tax Assessment Total Assessment is a certain percentage of the fair market value that is determined by local assessors to be the total taxable value of land and additions on the property. | Land | Improvement |
|---|---|---|---|---|
| 2024 | $10,908 | $565,000 | $84,500 | $480,500 |
| 2023 | $9,424 | $800,600 | $84,500 | $716,100 |
| 2022 | $9,350 | $644,300 | $71,800 | $572,500 |
| 2021 | $9,108 | $644,300 | $71,800 | $572,500 |
| 2020 | $9,148 | $365,000 | $64,100 | $300,900 |
| 2019 | $8,760 | $365,000 | $64,100 | $300,900 |
| 2018 | $8,664 | $337,700 | $57,400 | $280,300 |
| 2017 | $7,536 | $337,700 | $57,400 | $280,300 |
| 2016 | $7,334 | $290,400 | $51,000 | $239,400 |
| 2015 | $7,334 | $290,400 | $51,000 | $239,400 |
| 2014 | $7,142 | $280,800 | $48,900 | $231,900 |
Agents Affiliated with this Home
-
M
Seller's Agent in 2020
Michelle Pulver
Iowa Realty Beaverdale
-
Martha Lebron-Dykeman

Seller's Agent in 2019
Martha Lebron-Dykeman
BHHS First Realty Westown
(415) 254-3619
7 in this area
195 Total Sales
-
S
Seller Co-Listing Agent in 2019
Stephanie Asklof
BHHS First Realty Westown
-
Jim Baehr

Buyer's Agent in 2019
Jim Baehr
Iowa Realty Beaverdale
(515) 202-6181
2 in this area
29 Total Sales
Map
Source: Des Moines Area Association of REALTORS®
MLS Number: 598369
APN: 090-02410000000
- 5322 Ingersoll Ave Unit A1
- 5108 Grand Ave
- 5420 Ingersoll Ave
- 4820 Grand Ave
- 4848 Ingersoll Ave
- 4828 Ingersoll Ave
- 4844 Ingersoll Ave
- 4840 Ingersoll Ave
- 4836 Ingersoll Ave
- 348 49th St
- 5617 Grand Ave
- 322 49th St
- 519 48th St
- 339 49th St
- 701 54th St
- 303 51st St
- 520 Polk Blvd
- 5740 Walnut Hill Ave
- 5723 Waterbury Cir
- 343 58th St
