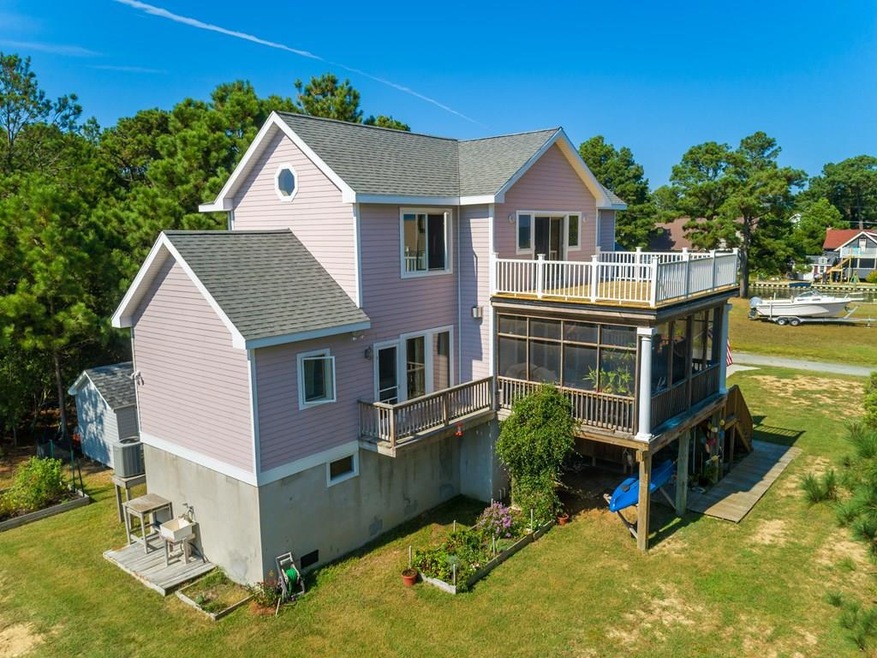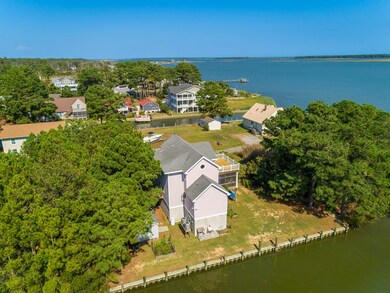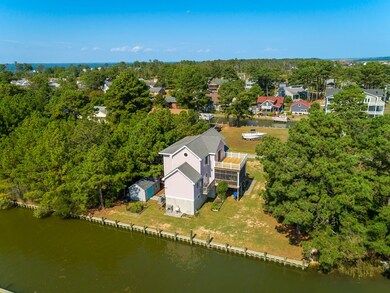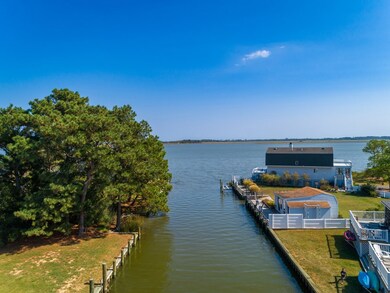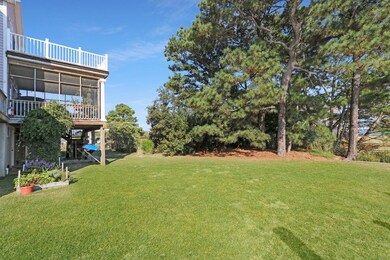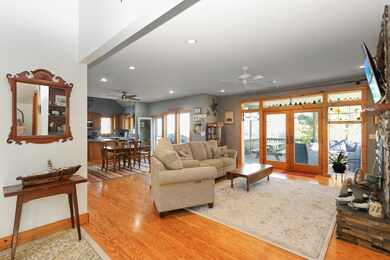
5136 Twilley Dr Chincoteague Island, VA 23336
Chincoteague NeighborhoodHighlights
- Waterfront
- Contemporary Architecture
- Pine Flooring
- Deck
- Cathedral Ceiling
- Main Floor Bedroom
About This Home
As of September 2024Canal front flowing into Oyster Bay, this gorgeous and spacious custom home located in private Assateague West, offers water views from every room! An abundance of natural light and beautiful Bay views, the open concept main living area, dining space and kitchen is ideal for entertainment with warm pine floors, a beautiful stone fireplace w/gas logs, surrounded by custom built book shelves, and vaulted ceilings. Off of this space is a screened in porch and sun deck. The primary bedroom has a private bath and deck. The top level has 3 additional bedrooms 2 with vaulted ceilings, 2 full baths and a large waterside deck with vinyl railing. An attached garage and huge storage area/workshop under house. Dual HVAC, New shed, Outdoor shower. Highly durable hardi-plank siding and Anderson windows
Last Agent to Sell the Property
The Mcgoldrick Team, Llc
LONG & FOSTER Captains Cove Brokerage Phone: 7578245195 License #0226028667 Listed on: 09/21/2022
Last Buyer's Agent
The Mcgoldrick Team, Llc
LONG & FOSTER Captains Cove Brokerage Phone: 7578245195 License #0226028667 Listed on: 09/21/2022
Home Details
Home Type
- Single Family
Est. Annual Taxes
- $3,150
Year Built
- Built in 2007
Lot Details
- 10,019 Sq Ft Lot
- Waterfront
Home Design
- Contemporary Architecture
- Beach House
- Block Foundation
- Composition Roof
- HardiePlank Type
Interior Spaces
- 2,448 Sq Ft Home
- 2-Story Property
- Bar
- Sheet Rock Walls or Ceilings
- Cathedral Ceiling
- Gas Log Fireplace
- Double Pane Windows
- Window Treatments
- Insulated Doors
- Great Room
- Living Room with Fireplace
- Dining Area
- Screened Porch
Kitchen
- Range
- Microwave
- Dishwasher
Flooring
- Pine Flooring
- Carpet
- Tile
Bedrooms and Bathrooms
- 4 Bedrooms
- Main Floor Bedroom
- Walk-In Closet
Laundry
- Dryer
- Washer
Home Security
- Storm Doors
- Fire and Smoke Detector
Parking
- Attached Garage
- Open Parking
Accessible Home Design
- Level Entry For Accessibility
Outdoor Features
- Seawall
- Deck
- Separate Outdoor Workshop
- Shed
Schools
- Chincoteague Elementary School
- Chincoteague Combined Middle School
- Chincoteague High School
Utilities
- Central Air
- Heat Pump System
- 200+ Amp Service
- Electric Water Heater
- Septic Tank
- Cable TV Available
Community Details
- No Home Owners Association
- Assateague West Subdivision
Listing and Financial Details
- Tax Lot 22
- $588,800 per year additional tax assessments
Ownership History
Purchase Details
Home Financials for this Owner
Home Financials are based on the most recent Mortgage that was taken out on this home.Purchase Details
Home Financials for this Owner
Home Financials are based on the most recent Mortgage that was taken out on this home.Purchase Details
Similar Homes in Chincoteague Island, VA
Home Values in the Area
Average Home Value in this Area
Purchase History
| Date | Type | Sale Price | Title Company |
|---|---|---|---|
| Warranty Deed | $1,050,000 | -- | |
| Deed | $825,000 | -- | |
| Grant Deed | -- | Attorney Only |
Mortgage History
| Date | Status | Loan Amount | Loan Type |
|---|---|---|---|
| Previous Owner | $500,000 | Construction |
Property History
| Date | Event | Price | Change | Sq Ft Price |
|---|---|---|---|---|
| 09/20/2024 09/20/24 | Sold | $1,050,000 | -6.7% | $429 / Sq Ft |
| 05/13/2024 05/13/24 | Pending | -- | -- | -- |
| 05/06/2024 05/06/24 | Price Changed | $1,125,000 | 0.0% | $460 / Sq Ft |
| 05/06/2024 05/06/24 | For Sale | $1,125,000 | +7.1% | $460 / Sq Ft |
| 05/01/2024 05/01/24 | Off Market | $1,050,000 | -- | -- |
| 01/19/2024 01/19/24 | For Sale | $1,150,000 | +39.4% | $470 / Sq Ft |
| 03/10/2023 03/10/23 | Sold | $825,000 | -6.2% | $337 / Sq Ft |
| 12/13/2022 12/13/22 | Pending | -- | -- | -- |
| 09/21/2022 09/21/22 | For Sale | $879,500 | -- | $359 / Sq Ft |
Tax History Compared to Growth
Tax History
| Year | Tax Paid | Tax Assessment Tax Assessment Total Assessment is a certain percentage of the fair market value that is determined by local assessors to be the total taxable value of land and additions on the property. | Land | Improvement |
|---|---|---|---|---|
| 2024 | $3,203 | $836,200 | $215,000 | $621,200 |
| 2023 | $2,738 | $588,800 | $215,000 | $373,800 |
| 2022 | $2,738 | $588,800 | $215,000 | $373,800 |
| 2021 | $2,331 | $485,600 | $215,000 | $270,600 |
| 2020 | $2,321 | $483,600 | $215,000 | $268,600 |
| 2019 | $2,219 | $462,200 | $215,000 | $247,200 |
| 2018 | $2,219 | $462,200 | $215,000 | $247,200 |
| 2017 | $2,028 | $413,800 | $165,400 | $248,400 |
| 2016 | $2,028 | $413,800 | $165,400 | $248,400 |
| 2015 | $2,083 | $425,200 | $175,800 | $249,400 |
| 2014 | $2,083 | $425,200 | $175,800 | $249,400 |
| 2013 | -- | $431,900 | $175,800 | $256,100 |
Agents Affiliated with this Home
-
T
Seller's Agent in 2024
The Mcgoldrick Team, Llc
LONG & FOSTER Captains Cove
-
Anita Merritt
A
Buyer's Agent in 2024
Anita Merritt
COLDWELL BANKER HARBOUR REALTY
(757) 894-0108
36 in this area
45 Total Sales
Map
Source: Eastern Shore Association of REALTORS®
MLS Number: 56616
APN: 031-B1-02-00-0022-00
- 5504 Amrien Circle Dr
- 5148 Twilley Dr
- 5073 Twilley Dr
- 5557 Main St
- 5061 Bay Colony
- Lot 236 Pine Tree Way Unit 236
- Lot 9 Lunn Ct Unit 9
- Lot 4 Clarkson Ln Unit 4
- 0 Sunrise Shore Unit VAAC2001692
- 0 Sunrise Shore Unit 41
- 5291 Pine Tree Way
- 5095 Blake Point Rd
- 5393 Coral Ct
- 11 Wildcat Ln Unit 11
- 5372 Mccleary Dr
- 5377 Misty Meadows Dr
- 5108 Wildcat Ln
- 4521 Main St
- 6029 Daisy St
- 6033 Lewis St
