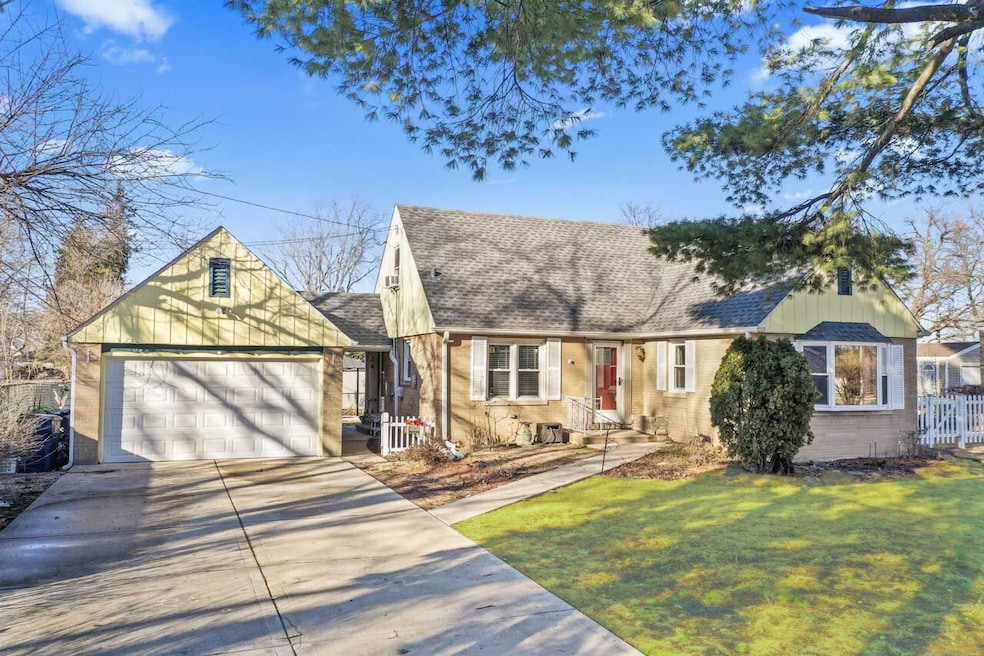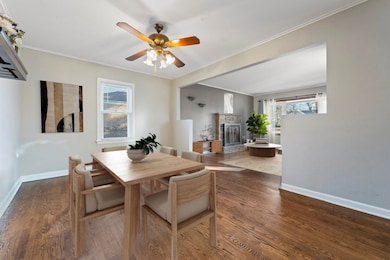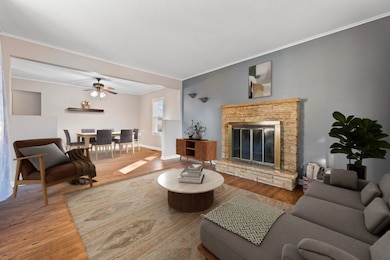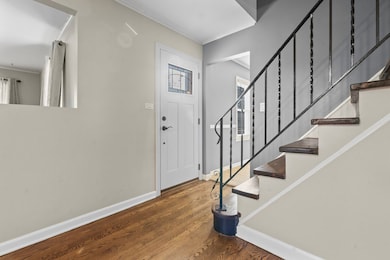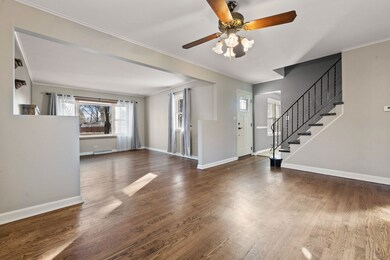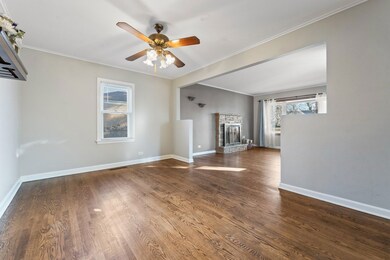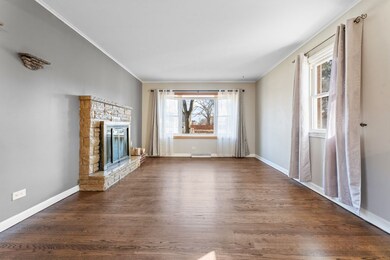
5136 W Hawthorne Ave Berkeley, IL 60163
Highlights
- Cape Cod Architecture
- Whirlpool Bathtub
- Formal Dining Room
- Wood Flooring
- Gazebo
- Patio
About This Home
As of June 2025Welcome home to this charming brick cape cod, nestled on an extra-wide 91 foot lot. This well-loved home has everything you're looking for. A spacious kitchen with tons of cabinets, counters and table space, plus a separate dining room and family room with fireplace where everyone can gather. A versatile first floor bedroom can be used as an office or family room. You'll love entertaining on your back patio with built-in seating, gazebo, and outdoor brick fireplace! Many updates include new tear-off roof in 2024, A/C (2024), H2O heater (2024), furnace (2019). Windows replaced in 2011, freshly painted and hardwood floors were recently refinished. A new (2024) concrete drive leads to the brick 2 car garage with a covered breezeway to the house. Fantastic location, close to many major expressways, shopping, schools, etc. Only 1 block to the popular Eisenhower Community Center and Park. Previous buyer was unable to obtain financing.
Last Agent to Sell the Property
Keller Williams Premiere Properties License #475135716 Listed on: 03/27/2025

Home Details
Home Type
- Single Family
Est. Annual Taxes
- $8,262
Year Built
- Built in 1952
Lot Details
- Lot Dimensions are 91 x 120
- Fenced
- Paved or Partially Paved Lot
- Additional Parcels
Parking
- 2 Car Garage
- Driveway
- Parking Included in Price
Home Design
- Cape Cod Architecture
- Brick Exterior Construction
- Asphalt Roof
- Concrete Perimeter Foundation
Interior Spaces
- 1,467 Sq Ft Home
- 1.5-Story Property
- Wood Burning Fireplace
- Family Room
- Living Room with Fireplace
- Formal Dining Room
Kitchen
- Range
- Microwave
Flooring
- Wood
- Laminate
Bedrooms and Bathrooms
- 3 Bedrooms
- 3 Potential Bedrooms
- Whirlpool Bathtub
Laundry
- Laundry Room
- Dryer
- Washer
Outdoor Features
- Patio
- Gazebo
- Shed
Schools
- Sunnyside Elementary School
- Macarthur Middle School
- Proviso West High School
Utilities
- Central Air
- Heating System Uses Natural Gas
- Lake Michigan Water
Listing and Financial Details
- Homeowner Tax Exemptions
Ownership History
Purchase Details
Home Financials for this Owner
Home Financials are based on the most recent Mortgage that was taken out on this home.Purchase Details
Home Financials for this Owner
Home Financials are based on the most recent Mortgage that was taken out on this home.Purchase Details
Home Financials for this Owner
Home Financials are based on the most recent Mortgage that was taken out on this home.Similar Homes in the area
Home Values in the Area
Average Home Value in this Area
Purchase History
| Date | Type | Sale Price | Title Company |
|---|---|---|---|
| Warranty Deed | $305,000 | Elevation Title | |
| Warranty Deed | $135,000 | -- | |
| Warranty Deed | $126,000 | -- |
Mortgage History
| Date | Status | Loan Amount | Loan Type |
|---|---|---|---|
| Previous Owner | $275,000 | New Conventional | |
| Previous Owner | $220,000 | New Conventional | |
| Previous Owner | $215,616 | FHA | |
| Previous Owner | $12,037 | FHA | |
| Previous Owner | $133,241 | FHA | |
| Previous Owner | $119,700 | No Value Available | |
| Closed | $6,662 | No Value Available |
Property History
| Date | Event | Price | Change | Sq Ft Price |
|---|---|---|---|---|
| 06/27/2025 06/27/25 | Sold | $305,000 | +1.7% | $208 / Sq Ft |
| 05/19/2025 05/19/25 | Pending | -- | -- | -- |
| 05/14/2025 05/14/25 | For Sale | $300,000 | 0.0% | $204 / Sq Ft |
| 04/06/2025 04/06/25 | Pending | -- | -- | -- |
| 03/27/2025 03/27/25 | For Sale | $300,000 | -- | $204 / Sq Ft |
Tax History Compared to Growth
Tax History
| Year | Tax Paid | Tax Assessment Tax Assessment Total Assessment is a certain percentage of the fair market value that is determined by local assessors to be the total taxable value of land and additions on the property. | Land | Improvement |
|---|---|---|---|---|
| 2024 | $7,110 | $22,001 | $3,553 | $18,448 |
| 2023 | $7,174 | $22,001 | $3,553 | $18,448 |
| 2022 | $7,174 | $19,346 | $3,068 | $16,278 |
| 2021 | $7,186 | $19,345 | $3,068 | $16,277 |
| 2020 | $6,876 | $19,345 | $3,068 | $16,277 |
| 2019 | $5,411 | $15,860 | $2,745 | $13,115 |
| 2018 | $5,301 | $15,860 | $2,745 | $13,115 |
| 2017 | $5,498 | $16,871 | $2,745 | $14,126 |
| 2016 | $4,735 | $13,895 | $2,422 | $11,473 |
| 2015 | $4,662 | $13,895 | $2,422 | $11,473 |
| 2014 | $4,600 | $13,895 | $2,422 | $11,473 |
| 2013 | $5,425 | $17,090 | $2,422 | $14,668 |
Agents Affiliated with this Home
-
Tim Harris

Seller's Agent in 2025
Tim Harris
Keller Williams Premiere Properties
(630) 854-7939
1 in this area
15 Total Sales
-
Leticia Montes De Oca

Buyer's Agent in 2025
Leticia Montes De Oca
The McDonald Group
(773) 782-7343
1 in this area
38 Total Sales
Map
Source: Midwest Real Estate Data (MRED)
MLS Number: 12323387
APN: 15-08-115-053-0000
- 504 52nd Ave
- 1509 Morris Ave
- 241 51st Ave
- 530 50th Ave
- 1429 N Wolf Rd
- 531 48th Ave
- 4812 Saint Paul Ct
- 605 N Wolf Rd Unit C12
- 605 N Wolf Rd Unit B9
- 427 46th Ave
- 520 N Wolf Rd Unit 301
- 327 Geneva Ave
- 429 Geneva Ave
- 307 Geneva Ave
- 543 Geneva Ave Unit 104A
- 547 Geneva Ave Unit 202B
- 443 Granville Ave
- 335 Buckthorn Ln
- 1431 N Hillside Ave
- 344 N Wolf Rd
