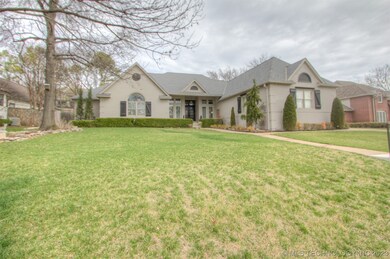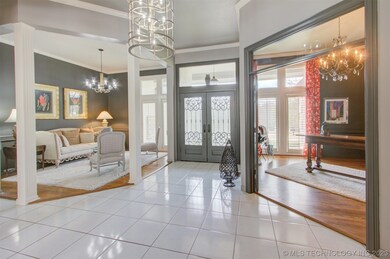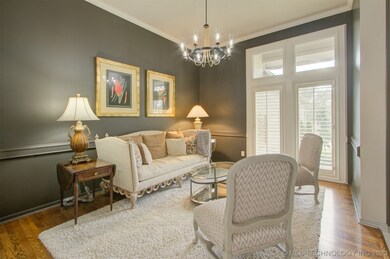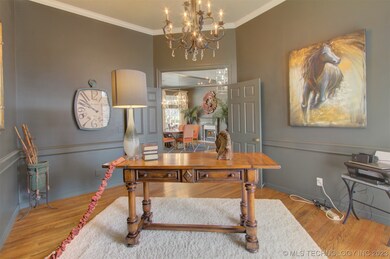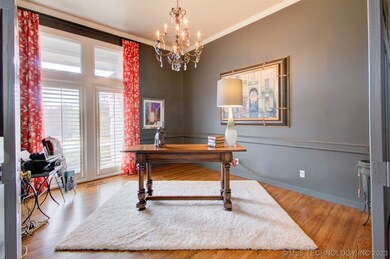
5137 E 79th St Tulsa, OK 74136
Minshall Park NeighborhoodHighlights
- Safe Room
- In Ground Pool
- Mature Trees
- Darnaby Elementary School Rated A
- Gated Community
- Vaulted Ceiling
About This Home
As of April 2023MULTIPLE OFFERS - DEADLINE TO SUBMIT OFFER is SATURDAY, MARCH 18, 2023 AT 12:00 PM. Stunning one-story in the desirable gated subdivision across from Holland Hall. 11’ ceilings, large primary bedroom with 2-sided fireplace open to primary bath. Two living areas and formal dining; a second 2-sided fireplace serves dining and a huge family room/kitchen area. Fourth bedroom = mother-in-law with full bath (bath accessible to the pool area). Gorgeous pool, covered patio and impeccable grounds with mature trees, 3-car side entry garage. The designer finished throughout with many updates. Move-in condition.
Last Agent to Sell the Property
The Garrison Group LLC. License #150793 Listed on: 03/16/2023
Home Details
Home Type
- Single Family
Est. Annual Taxes
- $6,332
Year Built
- Built in 1993
Lot Details
- 0.45 Acre Lot
- South Facing Home
- Property is Fully Fenced
- Privacy Fence
- Landscaped
- Sprinkler System
- Mature Trees
HOA Fees
- $146 Monthly HOA Fees
Parking
- 3 Car Attached Garage
- Workshop in Garage
- Side Facing Garage
Home Design
- Brick Exterior Construction
- Slab Foundation
- Wood Frame Construction
- Fiberglass Roof
- HardiePlank Type
- Asphalt
Interior Spaces
- 3,588 Sq Ft Home
- 1-Story Property
- Vaulted Ceiling
- Ceiling Fan
- 2 Fireplaces
- Fireplace With Glass Doors
- Gas Log Fireplace
- Insulated Windows
- Wood Frame Window
- Insulated Doors
- Washer and Electric Dryer Hookup
- Attic
Kitchen
- Built-In Double Oven
- Electric Oven
- Built-In Range
- Microwave
- Plumbed For Ice Maker
- Dishwasher
- Granite Countertops
- Disposal
Flooring
- Wood
- Carpet
- Tile
Bedrooms and Bathrooms
- 4 Bedrooms
- Pullman Style Bathroom
Home Security
- Safe Room
- Security System Owned
- Fire and Smoke Detector
Eco-Friendly Details
- Energy-Efficient Windows
- Energy-Efficient Doors
Pool
- In Ground Pool
- Spa
- Gunite Pool
Outdoor Features
- Covered patio or porch
- Rain Gutters
Schools
- Darnaby Elementary School
- Union Middle School
- Union High School
Utilities
- Zoned Heating and Cooling
- Multiple Heating Units
- Heating System Uses Gas
- Programmable Thermostat
- Gas Water Heater
- Phone Available
- Cable TV Available
Community Details
Overview
- Holland Lakes Subdivision
Recreation
- Community Spa
Security
- Gated Community
Ownership History
Purchase Details
Home Financials for this Owner
Home Financials are based on the most recent Mortgage that was taken out on this home.Purchase Details
Purchase Details
Home Financials for this Owner
Home Financials are based on the most recent Mortgage that was taken out on this home.Purchase Details
Purchase Details
Home Financials for this Owner
Home Financials are based on the most recent Mortgage that was taken out on this home.Purchase Details
Purchase Details
Purchase Details
Purchase Details
Purchase Details
Similar Homes in the area
Home Values in the Area
Average Home Value in this Area
Purchase History
| Date | Type | Sale Price | Title Company |
|---|---|---|---|
| Warranty Deed | $635,000 | Elite Title | |
| Trustee Deed | -- | None Available | |
| Warranty Deed | $489,000 | First American Title & Abstr | |
| Interfamily Deed Transfer | -- | None Available | |
| Warranty Deed | $439,500 | The Executives Title & Escro | |
| Interfamily Deed Transfer | -- | -- | |
| Quit Claim Deed | -- | -- | |
| Interfamily Deed Transfer | -- | Tulsa Abstract & Title Co | |
| Deed | $329,000 | -- | |
| Deed | $75,000 | -- |
Mortgage History
| Date | Status | Loan Amount | Loan Type |
|---|---|---|---|
| Previous Owner | $508,000 | New Conventional | |
| Previous Owner | $121,000 | Credit Line Revolving | |
| Previous Owner | $351,400 | Fannie Mae Freddie Mac |
Property History
| Date | Event | Price | Change | Sq Ft Price |
|---|---|---|---|---|
| 04/21/2023 04/21/23 | Sold | $635,000 | +1.6% | $177 / Sq Ft |
| 03/19/2023 03/19/23 | Pending | -- | -- | -- |
| 03/16/2023 03/16/23 | For Sale | $625,000 | +27.8% | $174 / Sq Ft |
| 09/07/2016 09/07/16 | Sold | $489,000 | 0.0% | $132 / Sq Ft |
| 06/22/2016 06/22/16 | Pending | -- | -- | -- |
| 06/22/2016 06/22/16 | For Sale | $489,000 | -- | $132 / Sq Ft |
Tax History Compared to Growth
Tax History
| Year | Tax Paid | Tax Assessment Tax Assessment Total Assessment is a certain percentage of the fair market value that is determined by local assessors to be the total taxable value of land and additions on the property. | Land | Improvement |
|---|---|---|---|---|
| 2024 | $6,078 | $72,694 | $11,979 | $60,715 |
| 2023 | $6,078 | $48,532 | $8,558 | $39,974 |
| 2022 | $6,332 | $47,532 | $11,732 | $35,800 |
| 2021 | $6,414 | $47,532 | $11,732 | $35,800 |
| 2020 | $6,322 | $47,532 | $11,732 | $35,800 |
| 2019 | $6,543 | $47,532 | $11,732 | $35,800 |
| 2018 | $6,528 | $47,532 | $11,732 | $35,800 |
| 2017 | $7,431 | $53,790 | $11,979 | $41,811 |
| 2016 | $6,531 | $48,345 | $11,979 | $36,366 |
| 2015 | $6,602 | $48,345 | $11,979 | $36,366 |
| 2014 | $6,499 | $48,345 | $11,979 | $36,366 |
Agents Affiliated with this Home
-

Seller's Agent in 2023
Kelly Garrison
The Garrison Group LLC.
(918) 808-3065
6 in this area
350 Total Sales
-
N
Buyer's Agent in 2023
Non MLS Associate
Non MLS Office
-
S
Seller's Agent in 2016
Sally Carter
Walter & Associates, Inc.
(918) 695-5072
23 Total Sales
-

Buyer's Agent in 2016
Cherie French
Chinowth & Cohen
(918) 951-6161
1 in this area
93 Total Sales
Map
Source: MLS Technology
MLS Number: 2309503
APN: 76000-83-10-61590
- 7774 S Canton Ave
- 7646 S Fulton Ave
- 7724 S Erie Ave
- 0 S Braden Ave Unit 2507852
- 7701 S Erie Ave
- 0 S Fulton Place
- 5607 E 76th St
- 7951 S Hudson Place
- 5833 E 78th Place
- 4606 E 76th St
- 7534 S Hudson Place
- 7447 S Yale Ave Unit 125
- 7489 S Yale Ave Unit G
- 8307 S Allegheny Ave
- 5011 E 84th St
- 7321 S Yale Ave Unit 219
- 5524 E 73rd St
- 7305 S Fulton Ave
- 7303 S Fulton Place
- 6007 E 76th Ct

