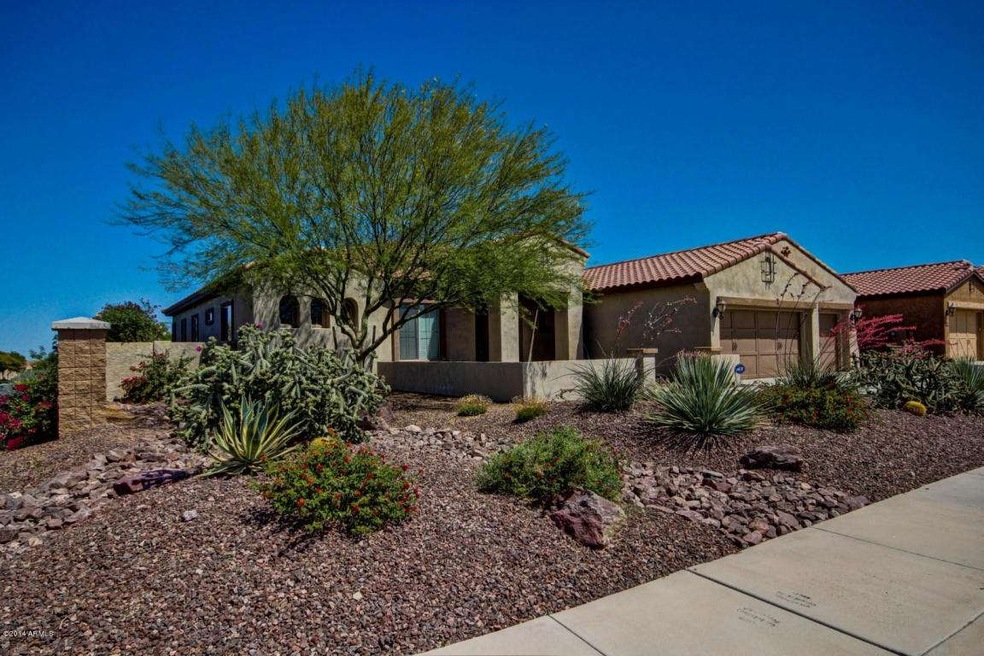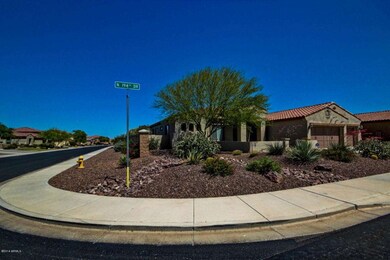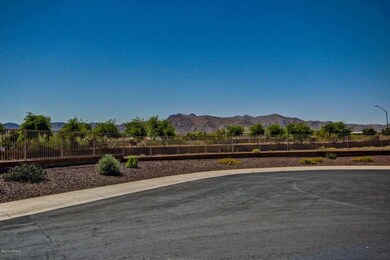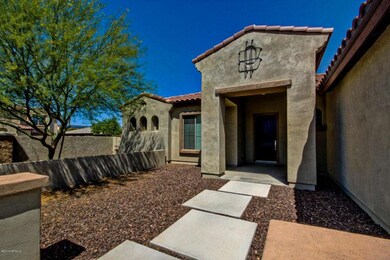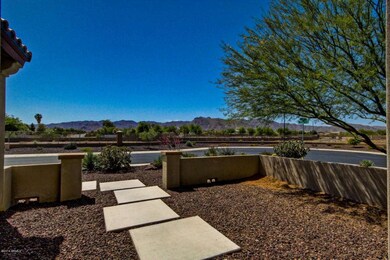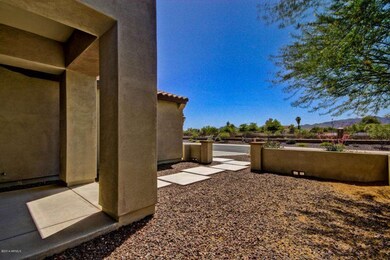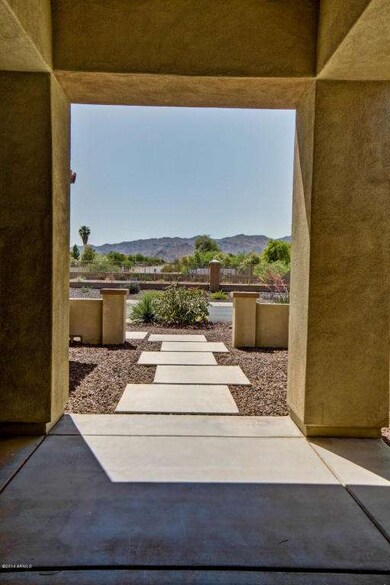
5137 N 194th Dr Litchfield Park, AZ 85340
Citrus Park NeighborhoodHighlights
- Play Pool
- RV Gated
- Contemporary Architecture
- Verrado Elementary School Rated A-
- 0.34 Acre Lot
- Granite Countertops
About This Home
As of April 2017This is a stunning Arroyo Mountain Estates 4-bedroom 3-bath home with a den on an over-sized corner lot. Living room has full wall of windows that overlook the pool. The eat-in kitchen combines with comfortable family room for a true open concept. This gourmet kitchen is incredible! Custom cabinets, high end stainless appliances, a large work island, and everything topped with gorgeous granite. Inside laundry includes storage cabinets and utility sink. Master suite includes tray ceiling, dual vanities, garden tub, travertine Roman shower, and a private exit to the covered patio. The backyard oasis offers sparkling pool, large covered patio and low maintenance landscaping. RV gate also! This home has everything and must be seen!
Last Agent to Sell the Property
AZ Performance Realty License #SA569959000 Listed on: 05/14/2014
Home Details
Home Type
- Single Family
Est. Annual Taxes
- $2,863
Year Built
- Built in 2008
Lot Details
- 0.34 Acre Lot
- Desert faces the front and back of the property
- Block Wall Fence
- Grass Covered Lot
Parking
- 3 Car Garage
- Garage Door Opener
- RV Gated
Home Design
- Contemporary Architecture
- Wood Frame Construction
- Tile Roof
- Stucco
Interior Spaces
- 3,286 Sq Ft Home
- 1-Story Property
Kitchen
- Eat-In Kitchen
- Built-In Microwave
- Dishwasher
- Kitchen Island
- Granite Countertops
Flooring
- Carpet
- Tile
Bedrooms and Bathrooms
- 4 Bedrooms
- Walk-In Closet
- Primary Bathroom is a Full Bathroom
- 3 Bathrooms
- Dual Vanity Sinks in Primary Bathroom
- Bathtub With Separate Shower Stall
Laundry
- Laundry in unit
- Dryer
- Washer
Outdoor Features
- Play Pool
- Covered patio or porch
Schools
- Scott L Libby Elementary School
- Verrado Elementary Middle School
- Verrado Elementary High School
Utilities
- Refrigerated Cooling System
- Heating System Uses Natural Gas
- High Speed Internet
- Cable TV Available
Community Details
- Property has a Home Owners Association
- Aam Association
- Built by Shea Homes Arizona LP
- Jackrabbit Estates Subdivision
Listing and Financial Details
- Tax Lot ?
- Assessor Parcel Number 502-28-465
Ownership History
Purchase Details
Home Financials for this Owner
Home Financials are based on the most recent Mortgage that was taken out on this home.Purchase Details
Home Financials for this Owner
Home Financials are based on the most recent Mortgage that was taken out on this home.Purchase Details
Home Financials for this Owner
Home Financials are based on the most recent Mortgage that was taken out on this home.Similar Homes in Litchfield Park, AZ
Home Values in the Area
Average Home Value in this Area
Purchase History
| Date | Type | Sale Price | Title Company |
|---|---|---|---|
| Warranty Deed | $407,500 | Fidelity National Title | |
| Warranty Deed | $341,000 | Great American Title Agency | |
| Warranty Deed | $323,913 | First American Title Ins Co | |
| Warranty Deed | -- | First American Title Ins Co |
Mortgage History
| Date | Status | Loan Amount | Loan Type |
|---|---|---|---|
| Open | $412,552 | VA | |
| Closed | $410,256 | VA | |
| Closed | $370,475 | VA | |
| Closed | $370,475 | VA | |
| Previous Owner | $269,800 | New Conventional | |
| Previous Owner | $272,800 | New Conventional | |
| Previous Owner | $305,856 | New Conventional |
Property History
| Date | Event | Price | Change | Sq Ft Price |
|---|---|---|---|---|
| 07/10/2025 07/10/25 | For Sale | $725,000 | +77.9% | $221 / Sq Ft |
| 04/19/2017 04/19/17 | Sold | $407,500 | -3.0% | $124 / Sq Ft |
| 04/15/2017 04/15/17 | Price Changed | $420,000 | 0.0% | $128 / Sq Ft |
| 03/12/2017 03/12/17 | Pending | -- | -- | -- |
| 03/10/2017 03/10/17 | Price Changed | $420,000 | -2.3% | $128 / Sq Ft |
| 01/20/2017 01/20/17 | For Sale | $430,000 | +26.1% | $131 / Sq Ft |
| 08/28/2014 08/28/14 | Sold | $341,000 | -3.9% | $104 / Sq Ft |
| 07/30/2014 07/30/14 | Pending | -- | -- | -- |
| 07/23/2014 07/23/14 | Price Changed | $354,900 | -1.4% | $108 / Sq Ft |
| 07/08/2014 07/08/14 | Price Changed | $359,900 | -1.4% | $110 / Sq Ft |
| 05/14/2014 05/14/14 | For Sale | $364,900 | 0.0% | $111 / Sq Ft |
| 02/15/2013 02/15/13 | Rented | $2,250 | 0.0% | -- |
| 01/28/2013 01/28/13 | Under Contract | -- | -- | -- |
| 12/03/2012 12/03/12 | For Rent | $2,250 | -- | -- |
Tax History Compared to Growth
Tax History
| Year | Tax Paid | Tax Assessment Tax Assessment Total Assessment is a certain percentage of the fair market value that is determined by local assessors to be the total taxable value of land and additions on the property. | Land | Improvement |
|---|---|---|---|---|
| 2025 | $4,795 | $40,638 | -- | -- |
| 2024 | $4,571 | $38,702 | -- | -- |
| 2023 | $4,571 | $48,500 | $9,700 | $38,800 |
| 2022 | $4,336 | $37,770 | $7,550 | $30,220 |
| 2021 | $4,413 | $34,950 | $6,990 | $27,960 |
| 2020 | $4,306 | $34,760 | $6,950 | $27,810 |
| 2019 | $4,413 | $32,420 | $6,480 | $25,940 |
| 2018 | $3,874 | $32,300 | $6,460 | $25,840 |
| 2017 | $3,675 | $30,950 | $6,190 | $24,760 |
| 2016 | $3,443 | $29,970 | $5,990 | $23,980 |
| 2015 | $3,236 | $27,020 | $5,400 | $21,620 |
Agents Affiliated with this Home
-
Kelly Henderson

Seller's Agent in 2025
Kelly Henderson
Keller Williams Arizona Realty
(602) 518-2293
1 in this area
240 Total Sales
-
Lynn Ashton Jr

Seller's Agent in 2017
Lynn Ashton Jr
Realty One Group
(623) 695-4831
1 in this area
209 Total Sales
-
Jason Fleming

Seller Co-Listing Agent in 2017
Jason Fleming
Realty One Group
(623) 910-4994
2 in this area
195 Total Sales
-
Joe Bourland

Buyer's Agent in 2017
Joe Bourland
eXp Realty
(623) 322-8588
2 in this area
359 Total Sales
-
Jennifer Daniels

Buyer Co-Listing Agent in 2017
Jennifer Daniels
RE/MAX
(602) 339-3812
1 in this area
53 Total Sales
-
Shannon Cunningham Smith

Seller's Agent in 2014
Shannon Cunningham Smith
AZ Performance Realty
(623) 267-6630
2 in this area
633 Total Sales
Map
Source: Arizona Regional Multiple Listing Service (ARMLS)
MLS Number: 5115601
APN: 502-28-465
- 19427 W Colter St
- 19415 W Colter St
- 5107 N 194th Dr
- 19428 W Colter St
- 19414 W Pasadena Ave
- 19405 W Oregon Ave
- 19349 W Oregon Ave
- 5831 N 196th Ln
- 19622 W Pasadena Ave
- 19257 W Oregon Ave
- 4936 N 194th Dr
- 5321 N 196th Ave
- 19415 W College Dr
- 19242 W Pasadena Ave
- 19245 W Pasadena Ave
- 19622 W Colter St Unit 77
- 19447 W Mariposa Dr
- 4911 N 193rd Ave
- 5108 N 191st Dr
- 19612 W Georgia Ave
