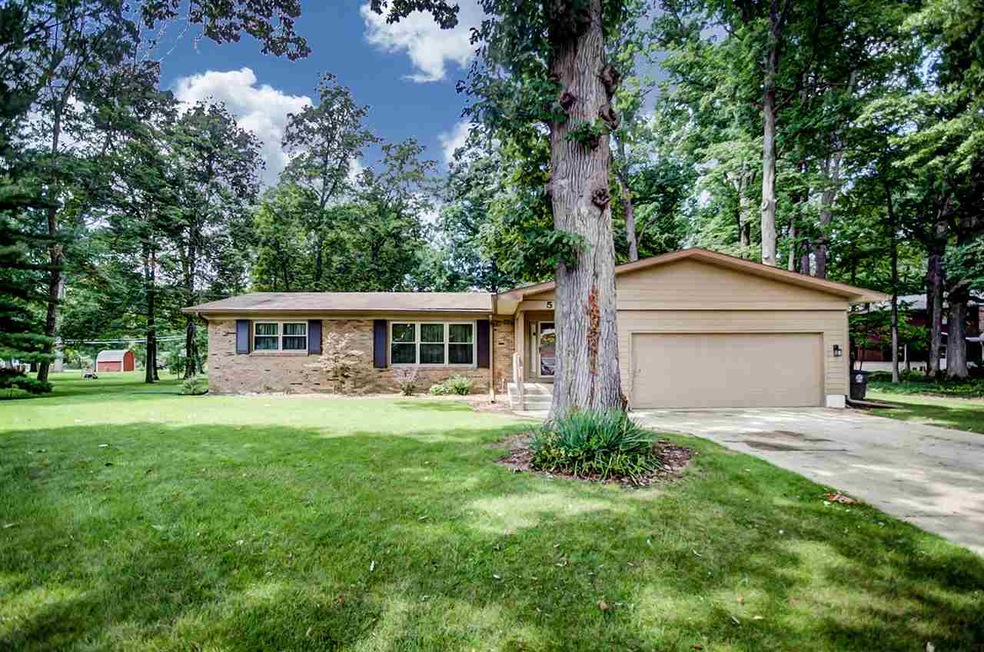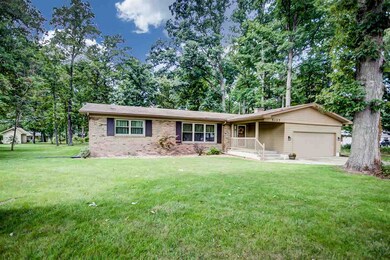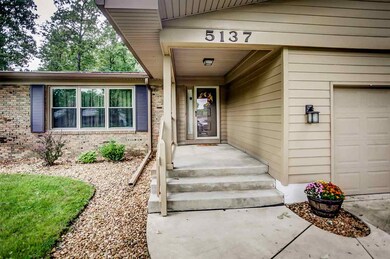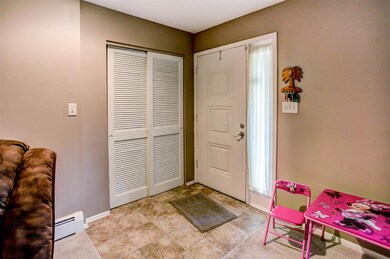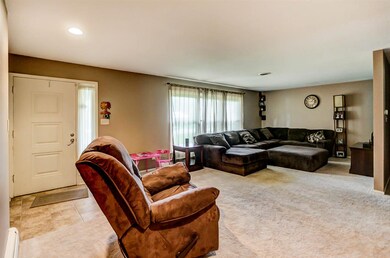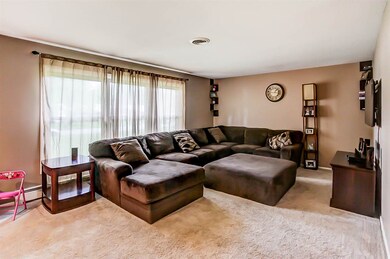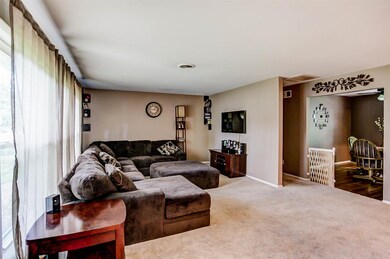
5137 Pheasant Run Fort Wayne, IN 46835
Royal Oaks NeighborhoodHighlights
- Ranch Style House
- 1 Fireplace
- Covered patio or porch
- Partially Wooded Lot
- Great Room
- Formal Dining Room
About This Home
As of November 2016Hard to find 4-bedroom ranch with finished basement. Home has been remodeled floor to ceiling... EVERYTHING IS DONE FOR YOU! Welcoming, large living room with picture window that allows for ample light. Formal dining room with beautiful laminate wood floors. Kitchen is a chef's delight with newer cabinets, fixtures, counter tops, breakfast bar, ceramic tile floor, and stainless appliances that are included! Kitchen opens to the 2nd living room with beautiful stone fireplace. Generously-sized bedrooms with spacious closets and master with en-suite bath! Many updates include Spanish lace ceilings, windows, carpet, doors, lighting and fixtures as well as updated mechanicals! 1/2 acre wooded lot with new privacy fence! Open, finished basement with unfinished workshop area and storage room. A private retreat with convenient access to highway, shopping, and entertainment.
Last Agent to Sell the Property
Ashley Holley
CENTURY 21 Bradley Realty, Inc Listed on: 09/02/2016
Home Details
Home Type
- Single Family
Est. Annual Taxes
- $1,359
Year Built
- Built in 1964
Lot Details
- 0.51 Acre Lot
- Lot Dimensions are 120 x 187
- Privacy Fence
- Wood Fence
- Level Lot
- Partially Wooded Lot
Parking
- 2 Car Attached Garage
- Garage Door Opener
Home Design
- Ranch Style House
- Vinyl Construction Material
Interior Spaces
- Ceiling Fan
- 1 Fireplace
- Great Room
- Formal Dining Room
- Finished Basement
- Crawl Space
- Washer and Gas Dryer Hookup
Kitchen
- Breakfast Bar
- Gas Oven or Range
- Disposal
Bedrooms and Bathrooms
- 4 Bedrooms
- En-Suite Primary Bedroom
Utilities
- Central Air
- Hot Water Heating System
- Heating System Uses Gas
- Cable TV Available
Additional Features
- Covered patio or porch
- Suburban Location
Listing and Financial Details
- Assessor Parcel Number 02-08-21-278-006.000-072
Ownership History
Purchase Details
Home Financials for this Owner
Home Financials are based on the most recent Mortgage that was taken out on this home.Purchase Details
Home Financials for this Owner
Home Financials are based on the most recent Mortgage that was taken out on this home.Purchase Details
Purchase Details
Similar Homes in Fort Wayne, IN
Home Values in the Area
Average Home Value in this Area
Purchase History
| Date | Type | Sale Price | Title Company |
|---|---|---|---|
| Warranty Deed | -- | Liberty Title & Escrow Co | |
| Warranty Deed | -- | None Available | |
| Deed | -- | None Available | |
| Personal Reps Deed | -- | Metropolitan Title Of In |
Mortgage History
| Date | Status | Loan Amount | Loan Type |
|---|---|---|---|
| Previous Owner | $130,500 | New Conventional |
Property History
| Date | Event | Price | Change | Sq Ft Price |
|---|---|---|---|---|
| 11/04/2016 11/04/16 | Sold | $165,000 | -2.9% | $48 / Sq Ft |
| 09/18/2016 09/18/16 | Pending | -- | -- | -- |
| 09/02/2016 09/02/16 | For Sale | $169,900 | +17.2% | $50 / Sq Ft |
| 11/13/2013 11/13/13 | Sold | $145,000 | +3.6% | $42 / Sq Ft |
| 10/13/2013 10/13/13 | Pending | -- | -- | -- |
| 10/10/2013 10/10/13 | For Sale | $139,900 | -- | $41 / Sq Ft |
Tax History Compared to Growth
Tax History
| Year | Tax Paid | Tax Assessment Tax Assessment Total Assessment is a certain percentage of the fair market value that is determined by local assessors to be the total taxable value of land and additions on the property. | Land | Improvement |
|---|---|---|---|---|
| 2024 | $2,919 | $293,100 | $36,400 | $256,700 |
| 2022 | $2,300 | $204,400 | $36,400 | $168,000 |
| 2021 | $2,007 | $179,700 | $21,200 | $158,500 |
| 2020 | $1,953 | $178,500 | $21,200 | $157,300 |
| 2019 | $1,894 | $174,000 | $21,200 | $152,800 |
| 2018 | $1,650 | $151,200 | $21,200 | $130,000 |
| 2017 | $1,608 | $146,300 | $21,200 | $125,100 |
| 2016 | $1,571 | $145,400 | $21,200 | $124,200 |
| 2014 | $1,318 | $128,100 | $21,200 | $106,900 |
| 2013 | $1,293 | $125,800 | $21,200 | $104,600 |
Agents Affiliated with this Home
-
A
Seller's Agent in 2016
Ashley Holley
CENTURY 21 Bradley Realty, Inc
-
Tracy Hale

Buyer's Agent in 2016
Tracy Hale
CENTURY 21 Bradley Realty, Inc
(260) 615-1656
1 in this area
125 Total Sales
Map
Source: Indiana Regional MLS
MLS Number: 201641126
APN: 02-08-21-278-006.000-072
- 6309 Arnel Ave
- 4903 Forest Grove Dr
- 6507 Arnel Ave
- 5214 Eicher Dr
- 5325 Eicher Dr
- 5355 Woodlea Ave
- 4654 Schmucker Dr
- 4978 Woodway Dr
- 5408 Myanna Ln
- 5729 Saint Joe Center Rd
- 5521 Myanna Ln
- 6452 Saint Joe Center Rd
- 4893 Woodway Dr
- 4612 Maple Terrace Pkwy
- 6029 Salge Dr
- 5514 Dennison Dr
- 4837 Dwight Dr
- 5410 Butterfield Dr
- 6514 Oak Forest Trail
- 6228 Birchdale Dr
