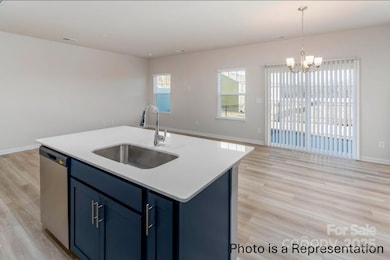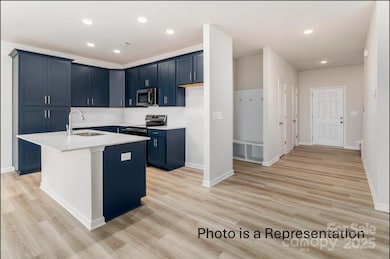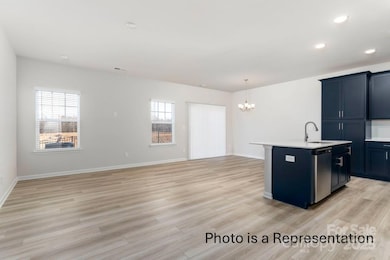5137 Tommy Ln Unit 902 Stanley, NC 28164
Estimated payment $1,997/month
Highlights
- New Construction
- Mud Room
- 1 Car Attached Garage
- Traditional Architecture
- Lawn
- Walk-In Closet
About This Home
Luxury Affordable Townhome Opportunity! The Hawthorn plan features an Open concept home to entertain with ease and style. One Car Garage,3-bedrooms. The Owner Suite highlights a walk-in closet and Garden Tub Shower Combo, Double Vanities in Primary Bath. This home is affordable with luxurious finishes including granite counter tops in your kitchen, 42” kitchen cabinets, stainless steel appliances, black rail & picket staircase and so much more! Located in a country setting with city conveniences, just minute from I-85 and mega shopping, Autumn Brook is nestled in a quiet setting for your peace of mind.
Listing Agent
Keller Williams South Park Brokerage Email: nchomesbydiana@gmail.com License #269697 Listed on: 10/27/2025

Townhouse Details
Home Type
- Townhome
Year Built
- Built in 2025 | New Construction
HOA Fees
- $211 Monthly HOA Fees
Parking
- 1 Car Attached Garage
- Attached Carport
- Front Facing Garage
- Driveway
Home Design
- Traditional Architecture
- Entry on the 1st floor
- Brick Exterior Construction
- Slab Foundation
- Hardboard
Interior Spaces
- 2-Story Property
- Insulated Windows
- Mud Room
- Pull Down Stairs to Attic
Kitchen
- Breakfast Bar
- Electric Range
- Range Hood
- Microwave
- Dishwasher
- Disposal
Flooring
- Carpet
- Vinyl
Bedrooms and Bathrooms
- 3 Bedrooms
- Walk-In Closet
Laundry
- Laundry Room
- Washer and Dryer
Home Security
Schools
- Kiser Elementary School
- Stanley Middle School
- East Gaston High School
Additional Features
- Lawn
- Heat Pump System
Listing and Financial Details
- Assessor Parcel Number 312563
Community Details
Overview
- First Service Residential Association, Phone Number (855) 546-9462
- Autumn Brook Condos
- Built by Profile Homes
- Autumn Brook Subdivision, Hawthorne Floorplan
- Mandatory home owners association
Recreation
- Dog Park
Security
- Carbon Monoxide Detectors
Map
Home Values in the Area
Average Home Value in this Area
Property History
| Date | Event | Price | List to Sale | Price per Sq Ft |
|---|---|---|---|---|
| 10/27/2025 10/27/25 | For Sale | $286,000 | -- | $178 / Sq Ft |
Source: Canopy MLS (Canopy Realtor® Association)
MLS Number: 4315819
- 5139 Tommy Ln Unit 903
- 5149 Tommy Ln Unit 1102
- 5138 Tommy Ln Unit 1204
- 5151 Tommy Ln Unit 1103
- 5142 Tommy Ln Unit 1202
- 5136 Tommy Ln Unit 1205
- 5153 Tommy Ln Unit 1104
- The Cypress Plan at Autumn Brook Townhomes - Parkside Series
- The Magnolia Plan at Autumn Brook Townhomes - Parkside Series
- The Norway Plan at Autumn Brook Townhomes - Parkside Series
- The Riverbirch Plan at Autumn Brook Townhomes - Parkside Series
- The Laurel Plan at Autumn Brook Townhomes - Parkside Series
- 526 Mariposa Rd
- 216 Mariposa Rd
- 415 E Poplar St
- 124 Willow St
- 404 N Peterson St
- 633 N Main St
- 202 Hovis Rd
- 107 W Poplar St
- 214 W Church St
- 216 Legion Dr Unit D
- 201 Fieldcrest Place
- 318 Kingsford Dr
- 305 Benton Dr Unit G
- 513 Short St
- 209 Bennington Dr
- 118 Ethel Dr Unit 3
- 120 Ethel Dr Unit 10
- 120 Ethel Dr Unit 12
- 2143 Rolling Hls Ct
- 106 Durham Rd
- 612 Summerow Rd
- 403 Willowside Dr
- 146 Thornwood Ln
- 205 Sams Trail
- 204 Sams Trail
- 513 Zander Woods Ct
- 205 Farm Springs Rd
- 116 Austin Field Ct






