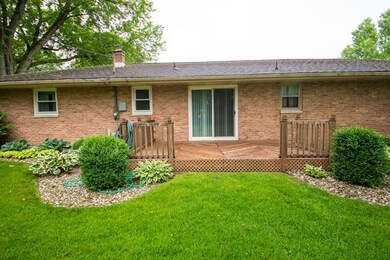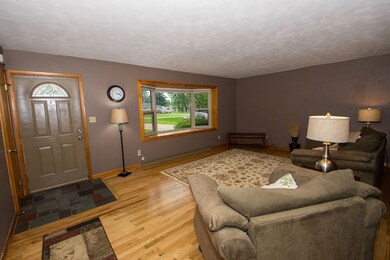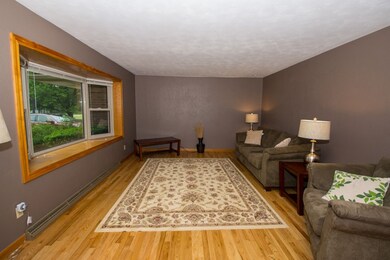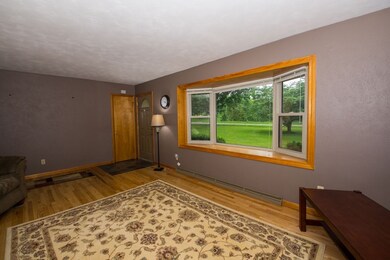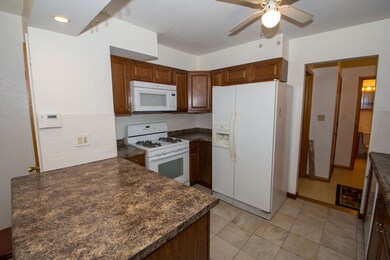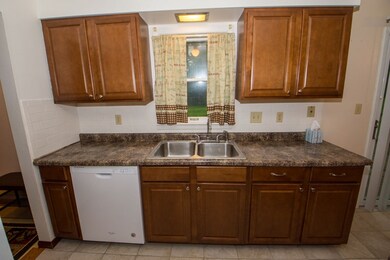
51374 Orange Rd South Bend, IN 46628
Highlights
- Ranch Style House
- 2 Car Attached Garage
- Fireplace in Basement
- Wood Flooring
- Bathtub with Shower
- Forced Air Heating and Cooling System
About This Home
As of October 2022OPEN HOUSE CANCELED This property has accepted an offer. The seller will accept back-up offers. Looking for a spacious property? Perhaps a fenced in yard? Then look no further than this brick ranch home situated on a quiet 1 1/2 lot parcel! The seller has made many updates to this lovely home, such as an updated full bathroom, new kitchen cabinets and counters in 2017, and much more. Hardwood flooring. Spacious living room with large picture windows, plus a family room with a fireplace in the finished basement. Pool table to stay with the home. Two car garage has additional square footage to accomodate a riding mower, workshop, or toys! New HVAC 2013, well tank 2018, water softener 2010.
Home Details
Home Type
- Single Family
Est. Annual Taxes
- $1,048
Year Built
- Built in 1966
Lot Details
- 0.62 Acre Lot
- Lot Dimensions are 165x245
- Rural Setting
- Chain Link Fence
- Level Lot
Parking
- 2 Car Attached Garage
- Garage Door Opener
Home Design
- Ranch Style House
- Brick Exterior Construction
Interior Spaces
- Ceiling Fan
- Gas Log Fireplace
- Gas Oven or Range
Flooring
- Wood
- Carpet
- Ceramic Tile
Bedrooms and Bathrooms
- 3 Bedrooms
- Bathtub with Shower
Finished Basement
- Basement Fills Entire Space Under The House
- Fireplace in Basement
Schools
- Warren Elementary School
- Dickinson Middle School
- Washington High School
Utilities
- Forced Air Heating and Cooling System
- Heating System Uses Gas
- Private Company Owned Well
- Well
- Septic System
Listing and Financial Details
- Assessor Parcel Number 710318252004000008
Ownership History
Purchase Details
Home Financials for this Owner
Home Financials are based on the most recent Mortgage that was taken out on this home.Purchase Details
Home Financials for this Owner
Home Financials are based on the most recent Mortgage that was taken out on this home.Purchase Details
Purchase Details
Home Financials for this Owner
Home Financials are based on the most recent Mortgage that was taken out on this home.Similar Homes in South Bend, IN
Home Values in the Area
Average Home Value in this Area
Purchase History
| Date | Type | Sale Price | Title Company |
|---|---|---|---|
| Warranty Deed | -- | Metropolitan Title | |
| Warranty Deed | -- | None Listed On Document | |
| Warranty Deed | -- | None Available | |
| Warranty Deed | -- | Meridian Title Corp |
Mortgage History
| Date | Status | Loan Amount | Loan Type |
|---|---|---|---|
| Open | $216,000 | New Conventional | |
| Previous Owner | $103,200 | New Conventional | |
| Previous Owner | $129,412 | FHA | |
| Previous Owner | $24,870 | Unknown | |
| Previous Owner | $23,000 | Credit Line Revolving |
Property History
| Date | Event | Price | Change | Sq Ft Price |
|---|---|---|---|---|
| 10/12/2022 10/12/22 | Sold | $240,000 | 0.0% | $123 / Sq Ft |
| 09/13/2022 09/13/22 | Pending | -- | -- | -- |
| 09/09/2022 09/09/22 | For Sale | $240,000 | +84.6% | $123 / Sq Ft |
| 06/28/2018 06/28/18 | Sold | $130,000 | -12.2% | $59 / Sq Ft |
| 06/11/2018 06/11/18 | For Sale | $148,000 | -- | $68 / Sq Ft |
Tax History Compared to Growth
Tax History
| Year | Tax Paid | Tax Assessment Tax Assessment Total Assessment is a certain percentage of the fair market value that is determined by local assessors to be the total taxable value of land and additions on the property. | Land | Improvement |
|---|---|---|---|---|
| 2024 | $1,830 | $188,600 | $44,400 | $144,200 |
| 2023 | $1,787 | $188,600 | $44,500 | $144,100 |
| 2022 | $1,517 | $152,200 | $44,500 | $107,700 |
| 2021 | $1,195 | $117,700 | $19,100 | $98,600 |
| 2020 | $1,203 | $117,700 | $19,100 | $98,600 |
| 2019 | $1,018 | $117,700 | $19,100 | $98,600 |
| 2018 | $878 | $106,100 | $17,200 | $88,900 |
| 2017 | $898 | $104,500 | $17,200 | $87,300 |
| 2016 | $1,032 | $111,800 | $17,200 | $94,600 |
| 2014 | $999 | $110,000 | $17,200 | $92,800 |
Agents Affiliated with this Home
-
Irma Buczynski

Seller's Agent in 2022
Irma Buczynski
Cressy & Everett - South Bend
(574) 233-6141
141 Total Sales
-
Susan Ullery

Buyer's Agent in 2022
Susan Ullery
RE/MAX
(574) 235-3446
197 Total Sales
-
Monica Eckrich

Seller's Agent in 2018
Monica Eckrich
Cressy & Everett - South Bend
(574) 233-6141
145 Total Sales
-
Virginia Montero-Smith

Buyer's Agent in 2018
Virginia Montero-Smith
RE/MAX
(574) 315-7515
147 Total Sales
Map
Source: Indiana Regional MLS
MLS Number: 201825100
APN: 71-03-18-252-004.000-008
- 24387 Burr Oak Dr
- 5011 Bow Line Ct
- 6615 Leeway Dr
- 24222 Adams Rd
- 4528 Lake Blackthorn Dr
- 50929 Orange Rd
- 25226 Adams Rd
- 6424 W Brick Rd
- 50955 Mayflower Rd
- 3190 Orange Lot C Rd
- 23117 Rumford Dr
- 52530 East Trail
- 52520 East Trail
- 52530 Primrose Rd
- 52572 East Trail
- 52556 East Trail
- 25551 Scent Trail
- 25556 Scent Trail
- 52588 East Trail
- 52579 East Trail

