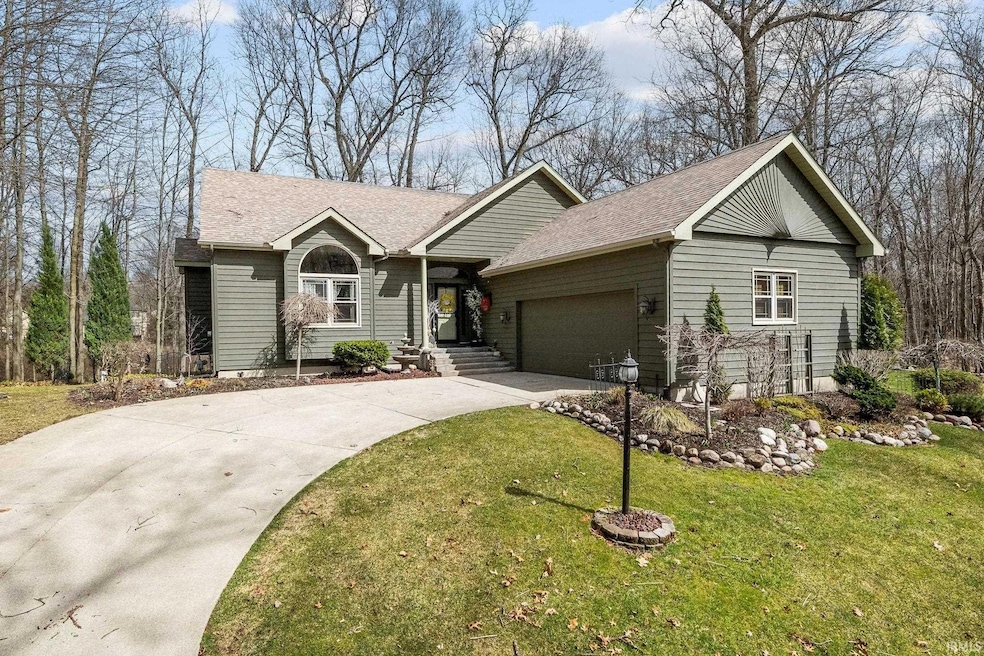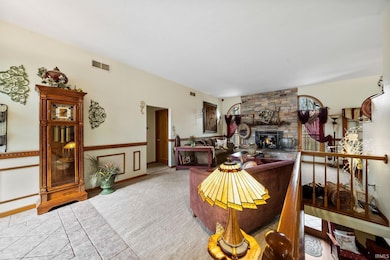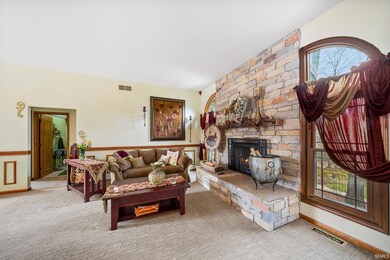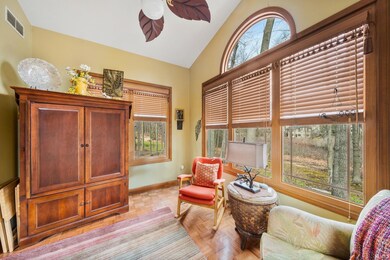
51374 Streamwood Ct Granger, IN 46530
Granger NeighborhoodHighlights
- Primary Bedroom Suite
- Open Floorplan
- Living Room with Fireplace
- Horizon Elementary School Rated A
- Heavily Wooded Lot
- Backs to Open Ground
About This Home
As of May 2025Tucked into a tranquil, wooded lot in the prized Streamwood Villas and within the award-winning PHM Schools, this light-filled home offers exceptional privacy and a seamless connection to nature. The open and flowing floor plan features large rooms, high ceilings, and ample storage, creating a sense of space and ease throughout. Nearly every window frames views of birds, wildlife, and wooded beauty. The main level includes two generous bedrooms, while the finished walkout lower level adds a third bedroom and flexible living space. An expansive deck and flowing patio overlook nature, offering a peaceful setting for morning coffee or quiet evenings. Neutral and well cared for, this villa home offers comfort, natural beauty, and low-maintenance living just minutes from shopping and everyday conveniences.
Home Details
Home Type
- Single Family
Est. Annual Taxes
- $3,044
Year Built
- Built in 1993
Lot Details
- 0.56 Acre Lot
- Lot Dimensions are 209x117
- Backs to Open Ground
- Level Lot
- Irregular Lot
- Irrigation
- Heavily Wooded Lot
HOA Fees
- $160 Monthly HOA Fees
Parking
- 2 Car Attached Garage
- Garage Door Opener
- Driveway
Home Design
- Poured Concrete
- Asphalt Roof
- Vinyl Construction Material
Interior Spaces
- 1-Story Property
- Open Floorplan
- Chair Railings
- Woodwork
- Ceiling height of 9 feet or more
- Entrance Foyer
- Great Room
- Living Room with Fireplace
- 2 Fireplaces
- Laundry on main level
Kitchen
- Eat-In Kitchen
- Breakfast Bar
- Kitchen Island
- Solid Surface Countertops
- Built-In or Custom Kitchen Cabinets
Flooring
- Wood
- Parquet
Bedrooms and Bathrooms
- 3 Bedrooms
- Primary Bedroom Suite
- Walk-In Closet
- 3 Full Bathrooms
- Separate Shower
Finished Basement
- Basement Fills Entire Space Under The House
- Exterior Basement Entry
- 2 Bedrooms in Basement
- Natural lighting in basement
Schools
- Horizon Elementary School
- Discovery Middle School
- Penn High School
Utilities
- Forced Air Heating and Cooling System
- Heating System Uses Gas
- Private Company Owned Well
- Well
- Septic System
- Cable TV Available
Additional Features
- Patio
- Suburban Location
Community Details
- Streamwood Subdivision
Listing and Financial Details
- Assessor Parcel Number 71-05-17-154-004.000-011
Ownership History
Purchase Details
Home Financials for this Owner
Home Financials are based on the most recent Mortgage that was taken out on this home.Purchase Details
Similar Homes in Granger, IN
Home Values in the Area
Average Home Value in this Area
Purchase History
| Date | Type | Sale Price | Title Company |
|---|---|---|---|
| Deed | -- | Metropolitan Title | |
| Deed | -- | None Available |
Mortgage History
| Date | Status | Loan Amount | Loan Type |
|---|---|---|---|
| Previous Owner | $50,000 | New Conventional |
Property History
| Date | Event | Price | Change | Sq Ft Price |
|---|---|---|---|---|
| 05/02/2025 05/02/25 | Sold | $462,500 | 0.0% | $166 / Sq Ft |
| 04/13/2025 04/13/25 | Off Market | $462,500 | -- | -- |
| 03/29/2025 03/29/25 | For Sale | $475,000 | -- | $170 / Sq Ft |
Tax History Compared to Growth
Tax History
| Year | Tax Paid | Tax Assessment Tax Assessment Total Assessment is a certain percentage of the fair market value that is determined by local assessors to be the total taxable value of land and additions on the property. | Land | Improvement |
|---|---|---|---|---|
| 2024 | $4,587 | $366,400 | $97,500 | $268,900 |
| 2023 | $2,937 | $346,800 | $97,600 | $249,200 |
| 2022 | $2,868 | $304,900 | $97,600 | $207,300 |
| 2021 | $2,879 | $284,000 | $51,200 | $232,800 |
| 2020 | $2,570 | $286,500 | $47,400 | $239,100 |
| 2019 | $2,045 | $216,200 | $39,100 | $177,100 |
| 2018 | $2,133 | $225,300 | $39,100 | $186,200 |
| 2017 | $2,150 | $220,700 | $39,100 | $181,600 |
| 2016 | $2,146 | $218,900 | $39,100 | $179,800 |
| 2014 | $2,239 | $216,800 | $39,100 | $177,700 |
Agents Affiliated with this Home
-
Dru Cash

Seller's Agent in 2025
Dru Cash
RE/MAX
(574) 235-3191
47 in this area
130 Total Sales
-
Sandra Nelson

Buyer's Agent in 2025
Sandra Nelson
Coldwell Banker Real Estate Group
(574) 286-0979
13 in this area
49 Total Sales
Map
Source: Indiana Regional MLS
MLS Number: 202510228
APN: 71-05-17-154-004.000-011
- 11560 Greyson Alan Dr
- 11511 Greyson Alan Dr
- 51150 Mason James Dr
- 51040 Oak Lined Dr
- 11580 Anderson Rd
- 51771 Covered Wagon Trail
- 50576 Park Ln W
- 12261 Rocky Ridge Trail
- 50778 Brownstone Dr
- 11002 Maumee Dr
- 51851 Hinton Ln
- 12793 Brick Rd Unit Lot 4
- 12854 Brick Rd
- 52070 Olympus Pass
- 12983 Brick Rd
- 27153 Redfield St
- 13229 Anderson Rd
- 10466 Glen Lee Trail
- 50650 Cherry Rd
- 50880 Cherry Farm Trail






