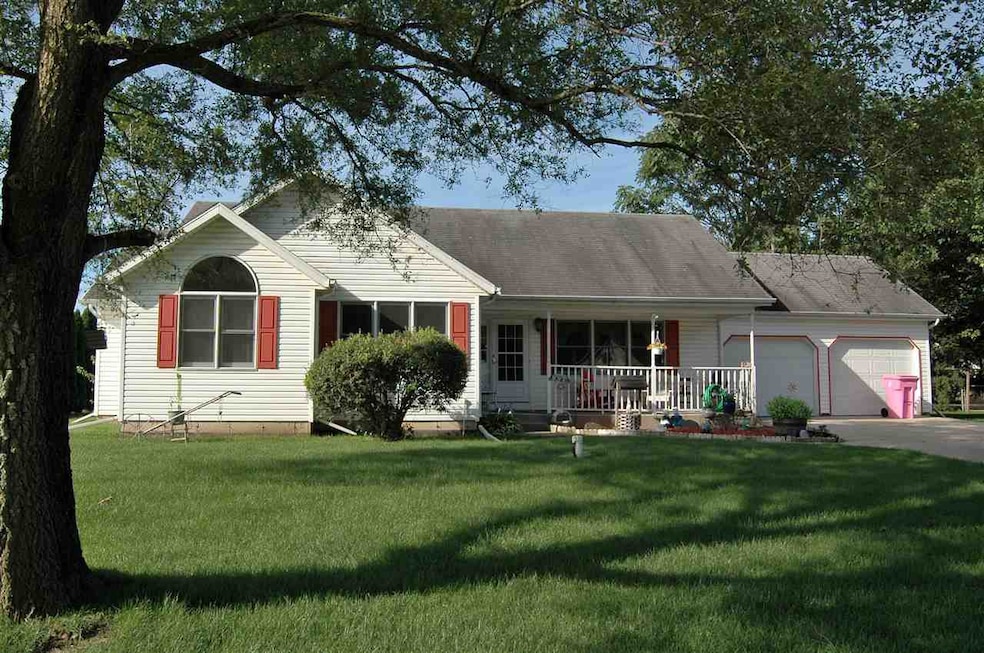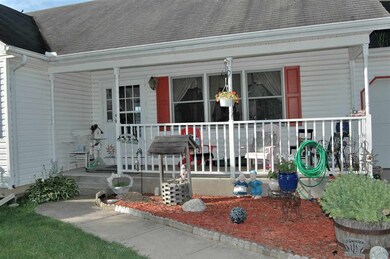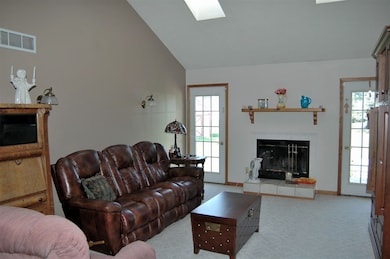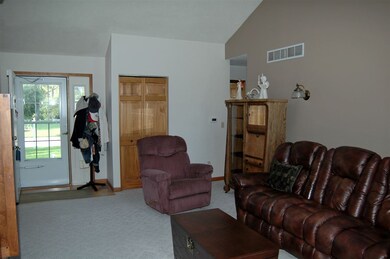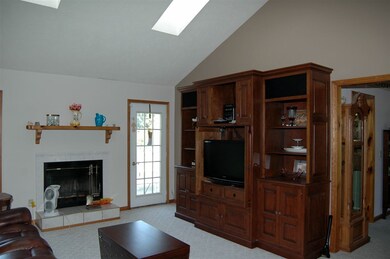
51377 Righter Ln South Bend, IN 46628
Estimated Value: $274,820 - $313,000
Highlights
- 2 Car Attached Garage
- Forced Air Heating and Cooling System
- Wood Burning Fireplace
- 1-Story Property
- Level Lot
About This Home
As of October 2015Price Reduced by thousands!!! What a great house on a great street! This wonderful large lot holds a home with a vaulted great room with wood burning fireplace, a formal dining room, a huge master bedroom suite with a tiled walk in shower, 2 closets (one is a walk in), and a huge basement. The kitchen features bamboo floors, all appliances, and access to the composite deck on the rear of the home. The basement is insulated and ready to finish though there is already a large finished bedroom already there. The home has nice extras like skylights, a laundry chute, a shed and vaulted ceilings in the great room and a secondary bedroom. A real find- Don't wait on this one!
Last Agent to Sell the Property
Timothy Vargo
Berkshire Hathaway HomeServices Northern Indiana Real Estate Listed on: 07/19/2015
Last Buyer's Agent
Carly Horsman
Cressy & Everett- Elkhart
Home Details
Home Type
- Single Family
Est. Annual Taxes
- $1,357
Year Built
- Built in 1995
Lot Details
- 0.36 Acre Lot
- Lot Dimensions are 102 x 154
- Level Lot
Parking
- 2 Car Attached Garage
Home Design
- Vinyl Construction Material
Interior Spaces
- 1-Story Property
- Wood Burning Fireplace
- Living Room with Fireplace
Bedrooms and Bathrooms
- 4 Bedrooms
- 2 Full Bathrooms
Partially Finished Basement
- Basement Fills Entire Space Under The House
- 1 Bedroom in Basement
Utilities
- Forced Air Heating and Cooling System
- Private Company Owned Well
- Well
- Septic System
Listing and Financial Details
- Home warranty included in the sale of the property
- Assessor Parcel Number 71-03-18-252-024.000-008
Ownership History
Purchase Details
Home Financials for this Owner
Home Financials are based on the most recent Mortgage that was taken out on this home.Similar Homes in South Bend, IN
Home Values in the Area
Average Home Value in this Area
Purchase History
| Date | Buyer | Sale Price | Title Company |
|---|---|---|---|
| Bell Richard | -- | Title Resource Agency |
Mortgage History
| Date | Status | Borrower | Loan Amount |
|---|---|---|---|
| Open | Bell Richard | $122,220 | |
| Previous Owner | Kiszka Terry | $70,000 | |
| Previous Owner | Kiszka Terry | $25,000 | |
| Previous Owner | Kiszka Paul F | $50,000 |
Property History
| Date | Event | Price | Change | Sq Ft Price |
|---|---|---|---|---|
| 10/23/2015 10/23/15 | Sold | $126,000 | -9.9% | $70 / Sq Ft |
| 09/19/2015 09/19/15 | Pending | -- | -- | -- |
| 07/19/2015 07/19/15 | For Sale | $139,900 | -- | $78 / Sq Ft |
Tax History Compared to Growth
Tax History
| Year | Tax Paid | Tax Assessment Tax Assessment Total Assessment is a certain percentage of the fair market value that is determined by local assessors to be the total taxable value of land and additions on the property. | Land | Improvement |
|---|---|---|---|---|
| 2024 | $1,926 | $192,800 | $34,900 | $157,900 |
| 2023 | $1,634 | $194,000 | $35,000 | $159,000 |
| 2022 | $1,634 | $163,600 | $35,000 | $128,600 |
| 2021 | $1,355 | $131,000 | $15,000 | $116,000 |
| 2020 | $1,417 | $134,200 | $15,000 | $119,200 |
| 2019 | $1,216 | $135,500 | $16,200 | $119,300 |
| 2018 | $1,077 | $123,600 | $14,600 | $109,000 |
| 2017 | $1,002 | $114,700 | $14,600 | $100,100 |
| 2016 | $1,034 | $114,800 | $14,600 | $100,200 |
| 2014 | $1,075 | $117,900 | $14,600 | $103,300 |
Agents Affiliated with this Home
-
T
Seller's Agent in 2015
Timothy Vargo
Berkshire Hathaway HomeServices Northern Indiana Real Estate
-

Buyer's Agent in 2015
Carly Horsman
Cressy & Everett- Elkhart
Map
Source: Indiana Regional MLS
MLS Number: 201534128
APN: 71-03-18-252-024.000-008
- 5011 Bow Line Ct
- 24222 Adams Rd
- 4528 Lake Blackthorn Dr
- 6424 W Brick Rd
- 50929 Orange Rd
- 25226 Adams Rd
- 3190 Orange Lot C Rd
- 23095 Rumford Dr
- 23259 Arbor Pointe Dr
- 23050 Allerton Dr
- 51823 Westwood Forest Dr
- 22935 Adams Rd
- 4441 Jade Crossing Dr
- 52530 East Trail
- 52530 Primrose Rd
- 52520 East Trail
- 52572 East Trail
- 52556 East Trail
- 25551 Scent Trail
- 3340 W Bertrand Rd
- 51377 Righter Ln
- 51371 Righter Ln
- 51403 Righter Ln
- 24387 Burr Oak Dr
- 24397 Burr Oak Dr
- 24375 Burr Oak Dr
- 24419 Burr Oak Dr
- 51380 Righter Ln
- 24380 Righter Ct
- 51366 Righter Ln
- 51394 Righter Ln
- 51354 Righter Ln
- 24437 Burr Oak Dr
- 51422 Righter Ln
- 51402 Righter Ln
- 24414 Righter Ct
- 51432 Righter Ln
- 51464 Burr Oak Ct
- 51414 Righter Ln
- 51446 Righter Ln
