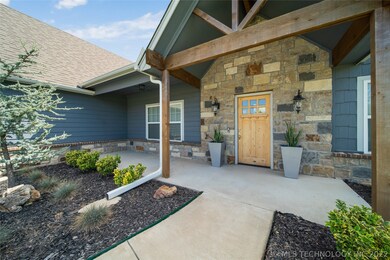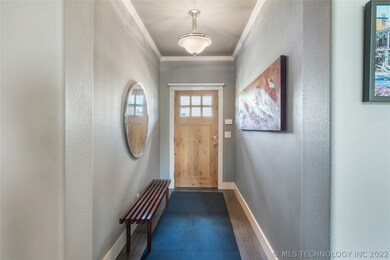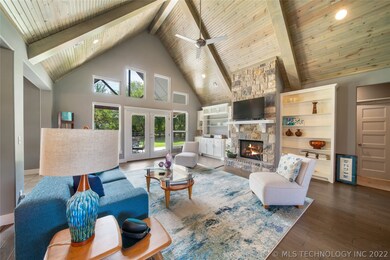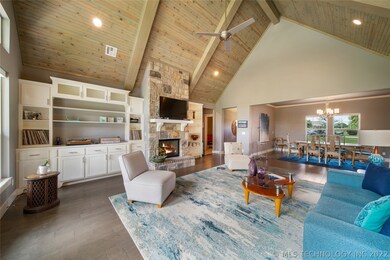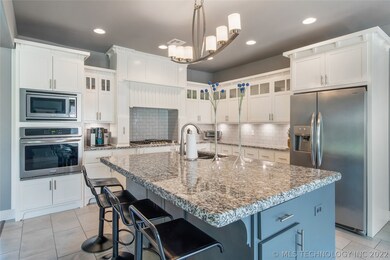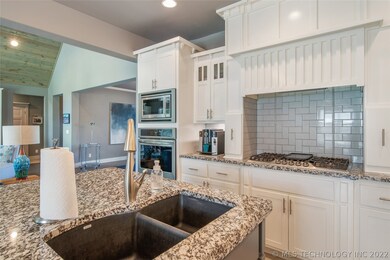
5138 E Hickory Meadow Dr Claremore, OK 74019
Estimated Value: $513,139 - $546,000
Highlights
- Craftsman Architecture
- Wood Flooring
- High Ceiling
- Herald Elementary School Rated A
- 1 Fireplace
- Granite Countertops
About This Home
As of October 2022Sold at the time of listing
Modern Farmhouse Check out this updated design! 4/3.5/3, 3 beds down, 1 bed with bonus rooms + bath up! Lots of room in the back yard with Storage building, almost an acre backs to treeline! AMAZING vaulted living with tongue/groove ceiling, "Signature" Cabinetry thru-out. A NEW "CLAUNDRY (c)"!!
Home Details
Home Type
- Single Family
Est. Annual Taxes
- $4,723
Year Built
- Built in 2017
Lot Details
- 0.93 Acre Lot
- South Facing Home
- Cross Fenced
HOA Fees
- $25 Monthly HOA Fees
Parking
- 3 Car Attached Garage
- Side Facing Garage
Home Design
- Craftsman Architecture
- Brick Exterior Construction
- Slab Foundation
- Wood Frame Construction
- Fiberglass Roof
- HardiePlank Type
- Asphalt
Interior Spaces
- 3,000 Sq Ft Home
- High Ceiling
- 1 Fireplace
- Vinyl Clad Windows
- Insulated Windows
- Insulated Doors
- Washer and Gas Dryer Hookup
Kitchen
- Built-In Oven
- Gas Oven
- Gas Range
- Microwave
- Plumbed For Ice Maker
- Dishwasher
- Granite Countertops
- Disposal
Flooring
- Wood
- Carpet
- Tile
Bedrooms and Bathrooms
- 4 Bedrooms
Eco-Friendly Details
- Energy-Efficient Windows
- Energy-Efficient Doors
Outdoor Features
- Covered patio or porch
- Shed
Schools
- Collinsville Elementary School
- Collinsville High School
Utilities
- Zoned Heating and Cooling
- Multiple Heating Units
- Heating System Uses Gas
- Programmable Thermostat
- Source of electricity is unknown
- Gas Water Heater
- Aerobic Septic System
Community Details
- Hickory Hollow At Trails End Ranch Subdivision
Listing and Financial Details
- Home warranty included in the sale of the property
Ownership History
Purchase Details
Home Financials for this Owner
Home Financials are based on the most recent Mortgage that was taken out on this home.Purchase Details
Home Financials for this Owner
Home Financials are based on the most recent Mortgage that was taken out on this home.Similar Homes in Claremore, OK
Home Values in the Area
Average Home Value in this Area
Purchase History
| Date | Buyer | Sale Price | Title Company |
|---|---|---|---|
| Hurd Gary L | $465,000 | Clear Title & Closings | |
| Hedin Michael P | $350,000 | Multiple |
Mortgage History
| Date | Status | Borrower | Loan Amount |
|---|---|---|---|
| Open | Hurd Gary L | $365,000 | |
| Previous Owner | Hedin Michael P | $205,000 | |
| Previous Owner | Hedin Michael P | $205,000 |
Property History
| Date | Event | Price | Change | Sq Ft Price |
|---|---|---|---|---|
| 10/11/2022 10/11/22 | Sold | $465,000 | 0.0% | $155 / Sq Ft |
| 09/07/2022 09/07/22 | Pending | -- | -- | -- |
| 09/07/2022 09/07/22 | For Sale | $465,000 | +32.9% | $155 / Sq Ft |
| 04/05/2018 04/05/18 | Sold | $350,000 | 0.0% | $117 / Sq Ft |
| 07/13/2017 07/13/17 | Pending | -- | -- | -- |
| 07/13/2017 07/13/17 | For Sale | $350,000 | -- | $117 / Sq Ft |
Tax History Compared to Growth
Tax History
| Year | Tax Paid | Tax Assessment Tax Assessment Total Assessment is a certain percentage of the fair market value that is determined by local assessors to be the total taxable value of land and additions on the property. | Land | Improvement |
|---|---|---|---|---|
| 2024 | $5,856 | $51,150 | $8,545 | $42,605 |
| 2023 | $5,856 | $51,150 | $3,850 | $47,300 |
| 2022 | $4,893 | $43,695 | $3,850 | $39,845 |
| 2021 | $4,723 | $41,615 | $3,850 | $37,765 |
| 2020 | $4,590 | $40,354 | $3,300 | $37,054 |
| 2019 | $4,344 | $38,570 | $3,300 | $35,270 |
| 2018 | $1,452 | $12,775 | $2,200 | $10,575 |
| 2017 | $246 | $2,200 | $2,200 | $0 |
| 2016 | $241 | $2,200 | $2,200 | $0 |
| 2015 | $237 | $2,200 | $2,200 | $0 |
| 2014 | $237 | $2,200 | $2,200 | $0 |
Agents Affiliated with this Home
-
Susan Lucas

Seller's Agent in 2022
Susan Lucas
Solid Rock, REALTORS
(918) 200-9755
69 Total Sales
-
Heather Brewster

Seller's Agent in 2018
Heather Brewster
Solid Rock, REALTORS
(918) 857-0466
176 Total Sales
Map
Source: MLS Technology
MLS Number: 2230829
APN: 660085473
- 5190 E Hickory Bluff Dr
- 5135 E Hickory Bluff Dr
- 5495 E 475 Rd
- 0 S Elm Rd
- 18235 S Elm Rd
- 5712 E Hunter Ln
- 4674 E Hwy 20
- 0 S 4090 Rd Unit 2511239
- 11381 N 209th E
- 0 Hobbs Creek Dr Unit 2518593
- 3850 E Maple Dr
- 4 E Hobbs Creek Rd
- 2 E Hobbs Creek Rd
- 7 E Hobbs Creek Rd
- 3 E Hobbs Creek Rd
- 1 Hobbs Creek Dr
- 24876 S 4098 Rd
- 5115 E Windmere St
- 5127 E Windmere St
- 19914 E 126th St N
- 5138 E Hickory Meadow Dr
- 5138 E Hickory Meadow Dr
- 5168 E Hickory Meadow Dr
- 5108 E Hickory Meadow Dr
- 5167 E Hickory Meadow Dr
- 5137 E Hickory Meadow Dr
- 5137 E Hickory Meadow Dr
- 5197 E Hickory Meadow Dr
- 5197 E Hickory Meadow Dr
- 5197 E Hickory Meadow Dr
- 5107 E Hickory Meadow Dr
- 5198 E Hickory Meadow Dr
- 5198 E Hickory Meadow Dr
- 18960 S Hickory Hollow Place
- 5166 E Hickory Hollow Dr
- 5136 E Hickory Hollow Rd
- 5136 E Hickory Hollow Dr
- 0 S Hickory Place Unit 1932784
- 0 S Hickory Place Unit 2005235
- 0 S Hickory Place Unit 2031642

