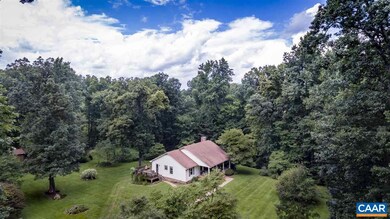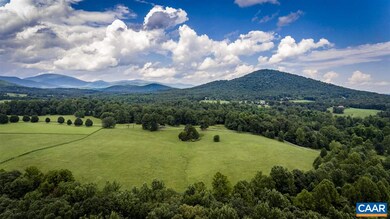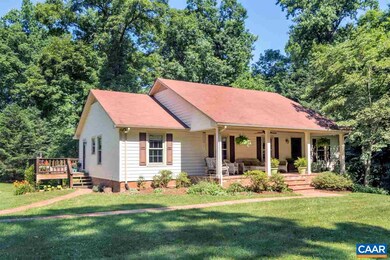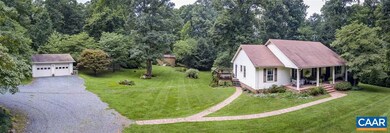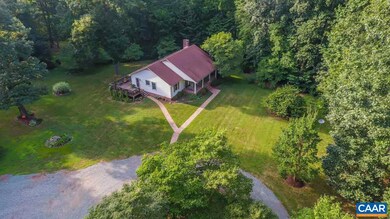
5138 Free Union Rd Free Union, VA 22940
Highlights
- Mountain View
- Wood Burning Stove
- Partially Wooded Lot
- Meriwether Lewis Elementary School Rated A-
- Living Room with Fireplace
- Wood Flooring
About This Home
As of August 2021Unique offering in the heart of Free Union, in the MWL district, under $500,000. This 3 bedroom, 2 bath home is nestled on 5.16 private acres and offers gorgeous west-facing Winter views and lovely Summer shade. It is surrounded by large farms, most of which are in Conservation Easements, so your privacy will never be compromised. Enjoy the summer rainstorms from the fully covered front porch or the lovely rock-walled flower gardens from the sunny back deck. Both places offer wonderful outdoor living and entertaining spaces. Plans for a major renovation were drawn by local Rosney Architects which, if completed, would transform this modest home into a truly elegant Virginia residence (see plans in Documents). The possibilities are endless.
Home Details
Home Type
- Single Family
Year Built
- 1980
Lot Details
- 5.16 Acre Lot
- Property has an invisible fence for dogs
- Mature Landscaping
- Cleared Lot
- Partially Wooded Lot
- Private Yard
- Property is zoned Ra Rural Area
Home Design
- Concrete Block With Brick
- Brick Foundation
- Composition Shingle Roof
- Vinyl Siding
Interior Spaces
- 1-Story Property
- Central Vacuum
- Multiple Fireplaces
- Wood Burning Stove
- Wood Burning Fireplace
- Vinyl Clad Windows
- Insulated Windows
- Double Hung Windows
- Living Room with Fireplace
- Dining Room
- Library
- Wood Flooring
- Mountain Views
- Walkup Attic
- Storm Windows
- Washer and Dryer Hookup
Bedrooms and Bathrooms
- 3 Main Level Bedrooms
- 2 Full Bathrooms
- Primary bathroom on main floor
Unfinished Basement
- Heated Basement
- Walk-Out Basement
- Basement Fills Entire Space Under The House
- Basement Windows
Parking
- 2 Car Detached Garage
- Gravel Driveway
Utilities
- Forced Air Heating and Cooling System
- Dual Heating Fuel
- Well
- Water Softener
- Conventional Septic
Listing and Financial Details
- Assessor Parcel Number 01700-00-00-018E0
Map
Home Values in the Area
Average Home Value in this Area
Property History
| Date | Event | Price | Change | Sq Ft Price |
|---|---|---|---|---|
| 04/21/2025 04/21/25 | Pending | -- | -- | -- |
| 04/18/2025 04/18/25 | For Sale | $715,000 | +44.4% | $237 / Sq Ft |
| 08/26/2021 08/26/21 | Sold | $495,000 | -1.0% | $306 / Sq Ft |
| 06/27/2021 06/27/21 | Pending | -- | -- | -- |
| 06/21/2021 06/21/21 | Price Changed | $499,900 | -8.3% | $309 / Sq Ft |
| 06/04/2021 06/04/21 | Price Changed | $545,000 | -7.5% | $336 / Sq Ft |
| 05/29/2021 05/29/21 | For Sale | $589,500 | +42.4% | $364 / Sq Ft |
| 01/23/2019 01/23/19 | Sold | $414,000 | -7.8% | $256 / Sq Ft |
| 11/26/2018 11/26/18 | Pending | -- | -- | -- |
| 11/05/2018 11/05/18 | Price Changed | $449,000 | -2.2% | $277 / Sq Ft |
| 09/05/2018 09/05/18 | Price Changed | $459,000 | -3.4% | $283 / Sq Ft |
| 07/27/2018 07/27/18 | Price Changed | $475,000 | -2.9% | $293 / Sq Ft |
| 07/14/2018 07/14/18 | For Sale | $489,000 | -- | $302 / Sq Ft |
Tax History
| Year | Tax Paid | Tax Assessment Tax Assessment Total Assessment is a certain percentage of the fair market value that is determined by local assessors to be the total taxable value of land and additions on the property. | Land | Improvement |
|---|---|---|---|---|
| 2024 | -- | $533,600 | $221,100 | $312,500 |
| 2023 | $4,558 | $533,700 | $221,100 | $312,600 |
| 2022 | $4,109 | $481,100 | $203,400 | $277,700 |
| 2021 | $3,900 | $456,700 | $214,000 | $242,700 |
| 2020 | $3,618 | $423,700 | $199,200 | $224,500 |
| 2019 | $3,693 | $432,400 | $199,200 | $233,200 |
| 2018 | $1,737 | $414,000 | $211,400 | $202,600 |
| 2017 | $3,502 | $417,400 | $211,400 | $206,000 |
| 2016 | $3,330 | $396,900 | $211,400 | $185,500 |
| 2015 | $1,609 | $392,900 | $211,400 | $181,500 |
| 2014 | -- | $372,500 | $196,400 | $176,100 |
Mortgage History
| Date | Status | Loan Amount | Loan Type |
|---|---|---|---|
| Open | $396,000 | New Conventional | |
| Previous Owner | $333,500 | New Conventional | |
| Previous Owner | $40,000 | Credit Line Revolving | |
| Previous Owner | $331,200 | New Conventional | |
| Previous Owner | $700,000 | Seller Take Back | |
| Previous Owner | $54,000 | Unknown | |
| Previous Owner | $350,000 | Unknown |
Deed History
| Date | Type | Sale Price | Title Company |
|---|---|---|---|
| Deed | $495,000 | Stewart Title Guaranty Co | |
| Deed | $414,000 | Chicago Title Insurance Comp |
Similar Home in Free Union, VA
Source: Charlottesville area Association of Realtors®
MLS Number: 579108
APN: 01700-00-00-018E0
- 5511 Free Union Rd
- 1810 Old Millers Mill Rd
- 4749 Wesley Chapel Rd
- 2250 Davis Shop Rd
- 2224 Davis Shop Rd
- 4053 Free Union Rd
- 6426 Free Union Rd
- 635 Windrift Dr
- 601 Bridlespur Ln
- TBD Lost Valley Rd
- PARCEL 54 Free Union Rd
- 0 Misty Ridges Ln Unit 24 662202
- 6385 Indian Ridge Dr
- 7122 Harris Mountain Ln
- Lot 3 Plank Rd Unit 3
- Lot 3 Plank Rd
- 670 Langdon Dr

