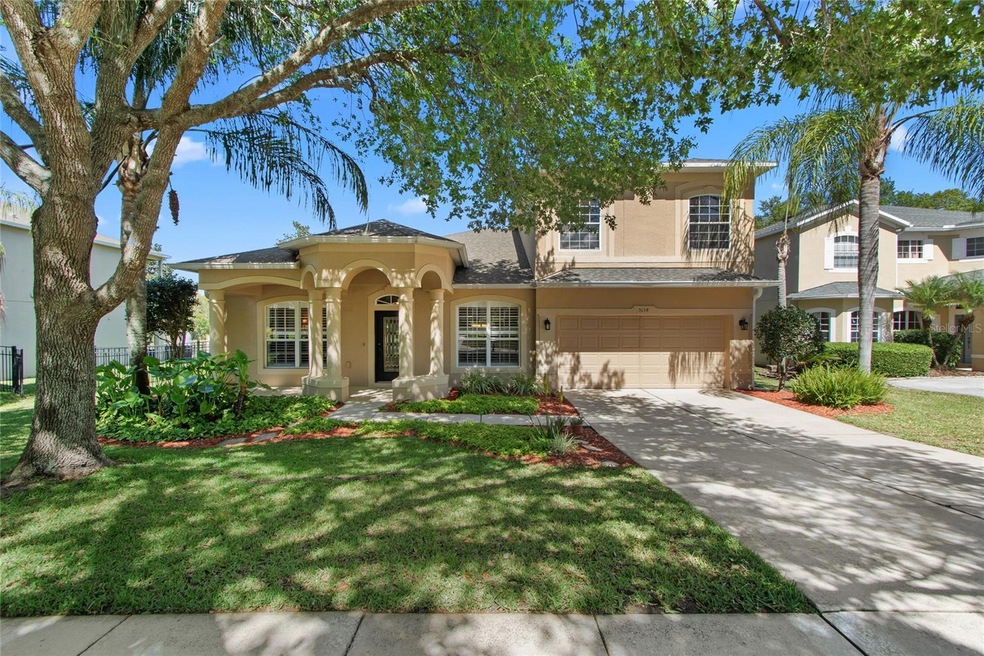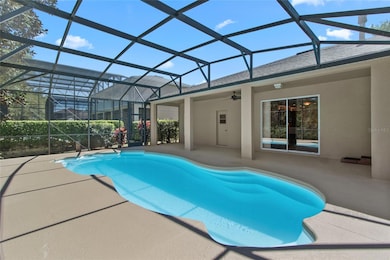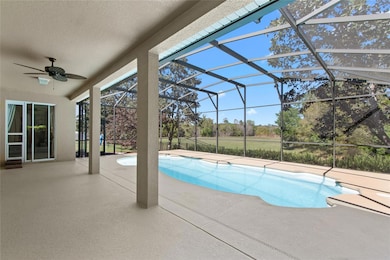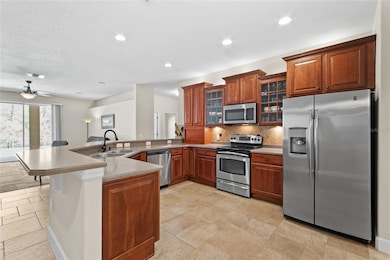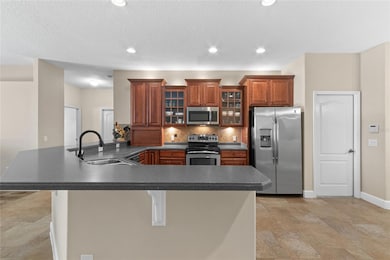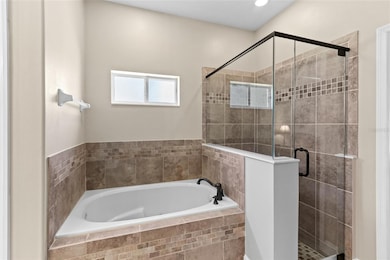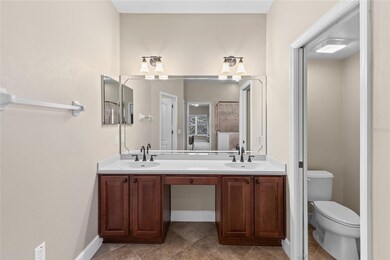5138 Rishley Run Way Unit 1 Mount Dora, FL 32757
Estimated payment $3,396/month
Highlights
- In Ground Pool
- Wood Flooring
- Stone Countertops
- Open Floorplan
- High Ceiling
- Mature Landscaping
About This Home
Serenity Meets Space in Stoneybrook Hills! Welcome to this beautifully maintained 5-bedroom, 3-bath home offering over 3,000 square feet of living space and ultimate backyard privacy—no rear neighbors, just tranquil views of a picturesque conservation area. Nestled on a quiet street in the gated community of Stoneybrook Hills, this spacious home boasts an open split floor plan with soaring ceilings, a gourmet kitchen featuring stone counters and a breakfast bar, and a luxurious primary suite with dual vanities, a garden tub, and a separate shower.
Step outside to your private screened-in pool area and covered lanai—perfect for relaxing while enjoying the peaceful nature views. With a newer roof (2022), spacious 2-car garage, and access to resort-style amenities including a clubhouse, pool, and fitness center, this home combines comfort, beauty, and location. Conveniently located near downtown Mount Dora, shops, dining, and major highways. Zoned for top-rated schools and ready to welcome you home. Schedule your showing today!
Listing Agent
EXPERT REAL ESTATE ADVISORS Brokerage Phone: 352-577-5201 License #3377314 Listed on: 04/17/2025
Home Details
Home Type
- Single Family
Est. Annual Taxes
- $3,734
Year Built
- Built in 2006
Lot Details
- 10,500 Sq Ft Lot
- Near Conservation Area
- Southwest Facing Home
- Mature Landscaping
- Irrigation Equipment
- Property is zoned P-D
HOA Fees
- $181 Monthly HOA Fees
Parking
- 2 Car Attached Garage
Home Design
- Block Foundation
- Shingle Roof
- Block Exterior
- Stucco
Interior Spaces
- 3,008 Sq Ft Home
- 2-Story Property
- Open Floorplan
- High Ceiling
- Ceiling Fan
- Gas Fireplace
- Window Treatments
- Sliding Doors
- Family Room
- Living Room
- Dining Room
- Laundry Room
Kitchen
- Breakfast Bar
- Range
- Microwave
- Dishwasher
- Stone Countertops
- Disposal
Flooring
- Wood
- Carpet
- Concrete
- Ceramic Tile
Bedrooms and Bathrooms
- 5 Bedrooms
- Split Bedroom Floorplan
- En-Suite Bathroom
- Walk-In Closet
- 3 Full Bathrooms
- Soaking Tub
- Bathtub With Separate Shower Stall
- Shower Only
- Garden Bath
Pool
- In Ground Pool
- Fiberglass Pool
Outdoor Features
- Enclosed Patio or Porch
- Exterior Lighting
- Rain Gutters
Schools
- Zellwood Elementary School
- Wolf Lake Middle School
- Apopka High School
Utilities
- Central Air
- Heating Available
- Vented Exhaust Fan
- Thermostat
- Electric Water Heater
Community Details
- Leland Management/ Cam: Richard Eckelberry Association, Phone Number (352) 385-9189
- Visit Association Website
- Stoneybrook Hills 18 Subdivision
Listing and Financial Details
- Visit Down Payment Resource Website
- Legal Lot and Block 139 / 1
- Assessor Parcel Number 04-20-27-8437-01-390
Map
Home Values in the Area
Average Home Value in this Area
Tax History
| Year | Tax Paid | Tax Assessment Tax Assessment Total Assessment is a certain percentage of the fair market value that is determined by local assessors to be the total taxable value of land and additions on the property. | Land | Improvement |
|---|---|---|---|---|
| 2025 | $3,734 | $257,256 | -- | -- |
| 2024 | $3,469 | $257,256 | -- | -- |
| 2023 | $3,469 | $242,724 | $0 | $0 |
| 2022 | $3,343 | $235,654 | $0 | $0 |
| 2021 | $3,283 | $228,790 | $0 | $0 |
| 2020 | $3,105 | $225,631 | $0 | $0 |
| 2019 | $3,190 | $220,558 | $0 | $0 |
| 2018 | $3,159 | $216,446 | $0 | $0 |
| 2017 | $3,109 | $264,666 | $40,000 | $224,666 |
| 2016 | $3,082 | $253,860 | $35,000 | $218,860 |
| 2015 | $3,135 | $222,845 | $15,000 | $207,845 |
| 2014 | $3,189 | $210,131 | $15,000 | $195,131 |
Property History
| Date | Event | Price | Change | Sq Ft Price |
|---|---|---|---|---|
| 09/17/2025 09/17/25 | Price Changed | $549,950 | -2.7% | $183 / Sq Ft |
| 08/29/2025 08/29/25 | For Sale | $565,000 | 0.0% | $188 / Sq Ft |
| 04/29/2025 04/29/25 | Pending | -- | -- | -- |
| 04/17/2025 04/17/25 | For Sale | $565,000 | -- | $188 / Sq Ft |
Purchase History
| Date | Type | Sale Price | Title Company |
|---|---|---|---|
| Warranty Deed | $198,900 | Attorney | |
| Special Warranty Deed | $360,000 | Multiple |
Mortgage History
| Date | Status | Loan Amount | Loan Type |
|---|---|---|---|
| Open | $230,000 | New Conventional | |
| Previous Owner | $306,000 | Purchase Money Mortgage |
Source: Stellar MLS
MLS Number: G5095370
APN: 04-2027-8437-01-390
- 5126 Rishley Run Way
- 6224 Zane Dr
- 5435 Rishley Run Way
- 5042 Rishley Run Way
- 6139 Claystone Way
- 6138 Claystone Way
- 6048 Tremayne Dr
- 5849 Ansley Way
- Spruce Plan at Foothills Preserve
- Ashby Grand Plan at Foothills Preserve
- Easley Grand Plan at Foothills Preserve
- Roseland Plan at Foothills Preserve
- Yorkshire Plan at Foothills Preserve
- Ashby Plan at Foothills Preserve
- Whitestone Plan at Foothills Preserve
- Easley Plan at Foothills Preserve
- 6234 Tremayne Dr
- 5229 Red Coral Cir
- 6114 Tremayne Dr
- 5220 Red Coral Cir
- 5355 Rishley Run Way
- 5252 Rishley Run Way
- 6139 Claystone Way
- 6221 Beldon Dr
- 5542 Ansley Way
- 20913 Sullivan Ranch Blvd
- 5244 Royce Dr
- 30733 Buttercup Ln
- 155 Veranda Way
- 1506 E 1st Ave
- 755 E Crane Ave
- 311 Stanley Bell Dr
- 7306 Earlwood Ave
- 336 Stanley Bell Dr
- 1419 E 1st Ave
- 125 N Rhodes St
- 711 S Clayton St
- 1393 Merion Dr
- 503 Oak Ave
- 1111 E 5th Ave
