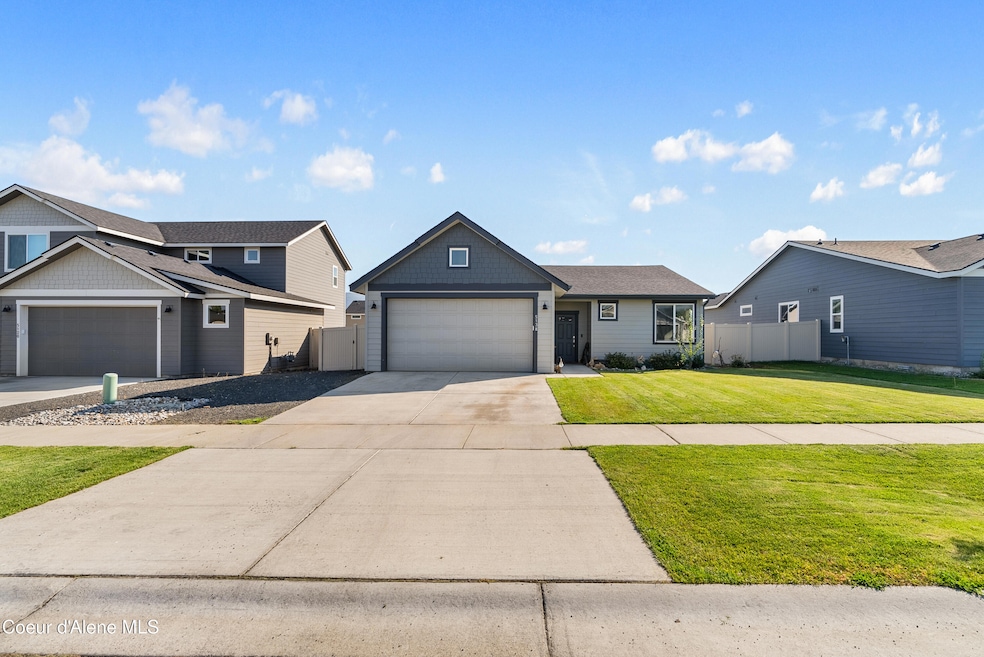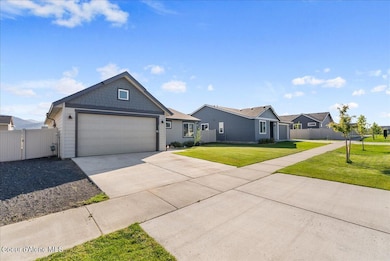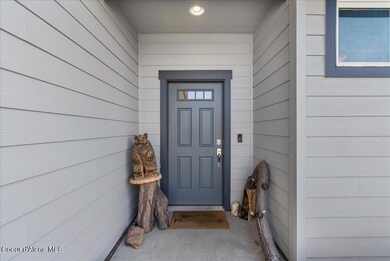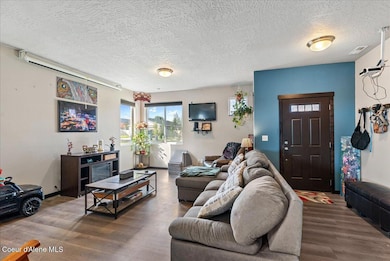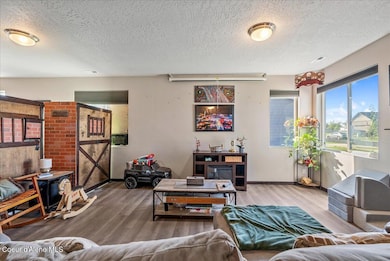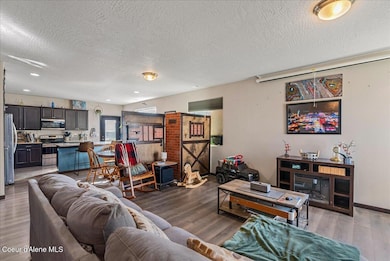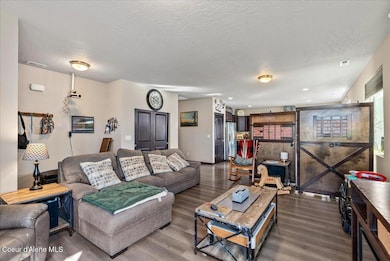5138 W Gumwood Cir Post Falls, ID 83854
Riverbend NeighborhoodEstimated payment $2,587/month
Highlights
- Spa
- Mountain View
- Covered Patio or Porch
- Primary Bedroom Suite
- Outdoor Water Feature
- Walk-In Pantry
About This Home
Delightfully laid-out floor plan featuring 1,509 sqft with 3 bedrooms and 2 bathrooms. The bright, open great room design is enhanced by 9' ceilings throughout. The thoughtfully designed kitchen includes a large island, quartz counters, stainless appliances, walk-in pantry, and abundant cabinetry. A spacious dining area flows seamlessly into the kitchen and living room. Luxury plank flooring runs through the kitchen, dining, and hall. The generous master suite offers a private bath with dual sinks, a double shower stall, and a large closet. Outdoor living shines with a tile back patio, full front yard landscaping, full backyard vinyl fencing, and two storage sheds for all your extras. Quality built and absolutely gorgeous! Conveniently located with easy highway access, just minutes from I-90 and a short drive to both Spokane Valley and Coeur d'Alene.
Listing Agent
Kim Stearns
Redfin License #SP42375 Listed on: 10/01/2025
Home Details
Home Type
- Single Family
Est. Annual Taxes
- $1,658
Year Built
- Built in 2020
Lot Details
- 6,970 Sq Ft Lot
- Open Space
- Property is Fully Fenced
- Landscaped
- Level Lot
- Open Lot
- Backyard Sprinklers
HOA Fees
- $25 Monthly HOA Fees
Parking
- Attached Garage
Property Views
- Mountain
- Territorial
- Neighborhood
Home Design
- Concrete Foundation
- Slab Foundation
- Frame Construction
- Shingle Roof
- Composition Roof
Interior Spaces
- 1,509 Sq Ft Home
- 1-Story Property
- Washer and Gas Dryer Hookup
Kitchen
- Breakfast Bar
- Walk-In Pantry
- Electric Oven or Range
- Cooktop
- Microwave
- Dishwasher
- Kitchen Island
- Disposal
Flooring
- Carpet
- Laminate
- Vinyl
Bedrooms and Bathrooms
- 3 Main Level Bedrooms
- Primary Bedroom Suite
- 2 Bathrooms
Outdoor Features
- Spa
- Covered Patio or Porch
- Outdoor Water Feature
- Fire Pit
- Exterior Lighting
- Shed
- Rain Gutters
Utilities
- Forced Air Heating System
- Heating System Uses Natural Gas
- Furnace
- Gas Available
- Gas Water Heater
- Cable TV Available
Community Details
- Woodbridge South Association
- Woodbridge South Subdivision
Listing and Financial Details
- Assessor Parcel Number PL2810130020
Map
Home Values in the Area
Average Home Value in this Area
Tax History
| Year | Tax Paid | Tax Assessment Tax Assessment Total Assessment is a certain percentage of the fair market value that is determined by local assessors to be the total taxable value of land and additions on the property. | Land | Improvement |
|---|---|---|---|---|
| 2025 | $1,659 | $436,250 | $155,000 | $281,250 |
| 2024 | $1,659 | $420,330 | $145,000 | $275,330 |
| 2023 | $1,659 | $428,590 | $145,000 | $283,590 |
| 2022 | $2,096 | $461,629 | $145,000 | $316,629 |
| 2021 | $933 | $299,290 | $95,000 | $204,290 |
| 2020 | $777 | $70,000 | $70,000 | $0 |
| 2019 | $738 | $60,000 | $60,000 | $0 |
| 2018 | $0 | $0 | $0 | $0 |
Property History
| Date | Event | Price | List to Sale | Price per Sq Ft | Prior Sale |
|---|---|---|---|---|---|
| 11/07/2025 11/07/25 | Pending | -- | -- | -- | |
| 10/20/2025 10/20/25 | Price Changed | $460,000 | -1.1% | $305 / Sq Ft | |
| 10/01/2025 10/01/25 | Price Changed | $465,000 | 0.0% | $308 / Sq Ft | |
| 10/01/2025 10/01/25 | For Sale | $465,000 | -2.1% | $308 / Sq Ft | |
| 09/23/2025 09/23/25 | Pending | -- | -- | -- | |
| 09/19/2025 09/19/25 | For Sale | $475,000 | +57.9% | $315 / Sq Ft | |
| 12/18/2020 12/18/20 | Sold | -- | -- | -- | View Prior Sale |
| 07/19/2020 07/19/20 | Pending | -- | -- | -- | |
| 07/15/2020 07/15/20 | For Sale | $300,900 | -- | $199 / Sq Ft |
Purchase History
| Date | Type | Sale Price | Title Company |
|---|---|---|---|
| Warranty Deed | -- | Kootenai County Title Co | |
| Quit Claim Deed | -- | Kootenai County Title Co |
Mortgage History
| Date | Status | Loan Amount | Loan Type |
|---|---|---|---|
| Open | $10,816 | New Conventional | |
| Open | $303,441 | FHA |
Source: Coeur d'Alene Multiple Listing Service
MLS Number: 25-9613
APN: PL2810130020
- 5770 W Gumwood Cir
- 452 Creative
- 639 N Creative
- 645 N Creative
- 653 N Creative
- 631 N Creative
- 1147 N Innovation Way
- L1B1 W Riverbend Ave
- 6417 W Seltice Way Unit 2
- 821 S Majestic View Dr
- 574 N Hydra Place Unit A
- 8960 W Ante Rd
- 7250 W Seltice Way
- 5856 W Seltice Way
- 609 S Windswept Trail
- 992 N Stateline Rd
- 371 N Terra St
- 600 N Elm Rd
- 19459 W Riverview Dr
- 512 N Stephanie St
